213 Vinings Crossing, Belton, SC 29627
Local realty services provided by:Better Homes and Gardens Real Estate Medley
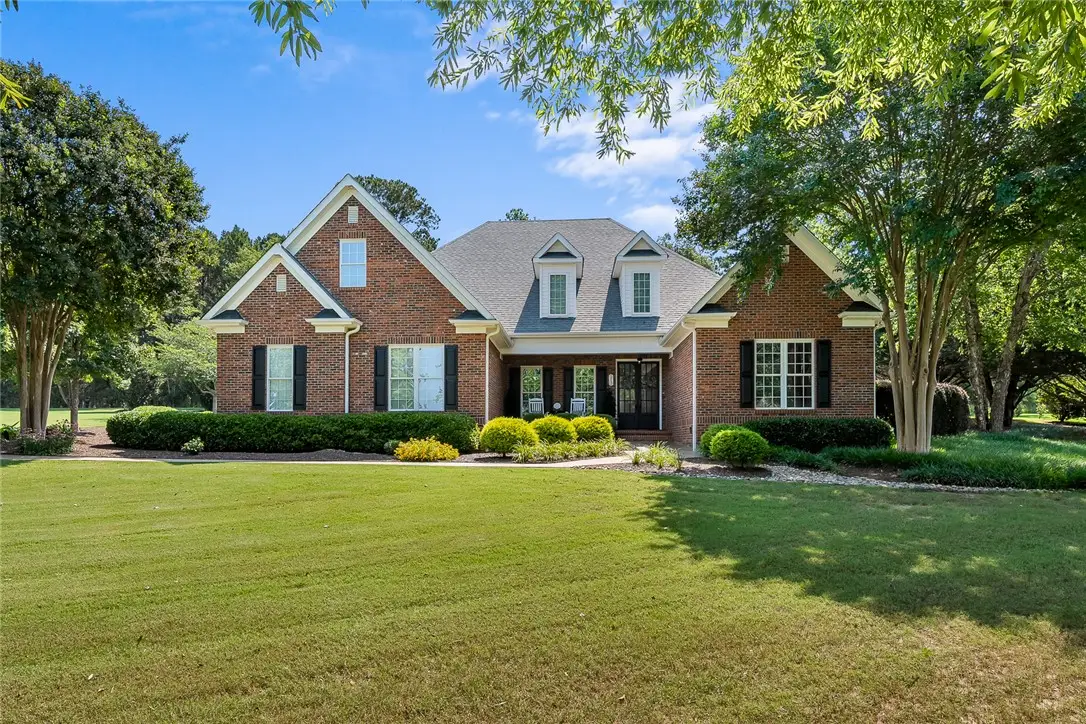

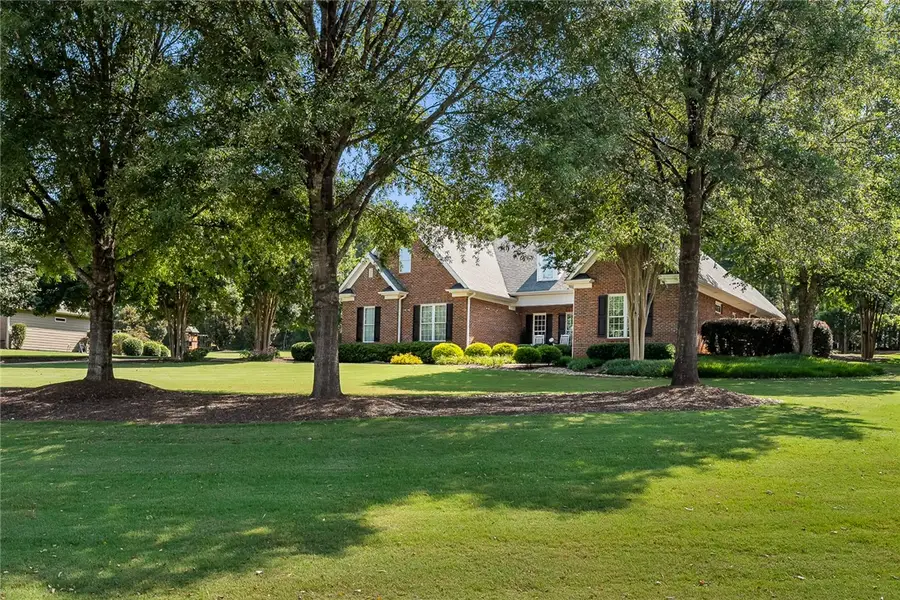
213 Vinings Crossing,Belton, SC 29627
$714,900
- 5 Beds
- 4 Baths
- 3,916 sq. ft.
- Single family
- Active
Listed by:melody bell & associates(864) 353-7355
Office:western upstate keller william
MLS#:20289142
Source:SC_AAR
Price summary
- Price:$714,900
- Price per sq. ft.:$182.56
- Monthly HOA dues:$81.17
About this home
Step into timeless elegance with this custom-built, all-brick home offering almost 4,000 square feet of thoughtfully designed living space. Situated on nearly an acre in the highly sought-after Hammond Hall community—complete with a neighborhood pool and clubhouse—this 5-bedroom, 3.5-bath home seamlessly blends craftsmanship, comfort, and function. From the moment you enter, you'll appreciate the rich hardwood floors, soaring 9ft+ ceilings, and refined architectural details like coffered ceilings and extensive moulding throughout. The chef-inspired kitchen boasts crisp white cabinetry, stainless steel appliances, pull-out drawers, pendant lighting, and a bar overlooking the breakfast area and adjacent hearth room featuring a cozy fireplace and custom built-ins. The main-level primary bedroom is a retreat of its own with double tray ceilings, a spa-like ensuite featuring dual vanities, a custom tile shower, and jetted tub. Upstairs, two additional bedrooms offer flexible use as home offices or bonus spaces, while the vaulted second living area with a fireplace adds even more functionality and charm. Unwind year-round in the beautifully finished screened-in porch with stamped concrete floors and vaulted ceilings, or step outside to enjoy a tiered backyard patio oasis—including a stamped concrete patio with an outdoor fireplace and retaining wall that leads to an additional concrete patio—designed for both quiet relaxation and entertaining. The professionally landscaped yard features an irrigation system for the front and back, brick-accented driveway, and beautifully designed pathways leading to the front or back yard—designed for both quiet relaxation and entertaining. Impeccably maintained and rich in upgrades, this remarkable home combines luxury living with everyday convenience—all within one of the area's most desirable communities. Give us a call today to schedule your private showing.
Contact an agent
Home facts
- Year built:2007
- Listing Id #:20289142
- Added:37 day(s) ago
- Updated:July 29, 2025 at 02:29 PM
Rooms and interior
- Bedrooms:5
- Total bathrooms:4
- Full bathrooms:3
- Half bathrooms:1
- Living area:3,916 sq. ft.
Heating and cooling
- Cooling:Central Air, Electric
- Heating:Central, Gas
Structure and exterior
- Roof:Architectural, Shingle
- Year built:2007
- Building area:3,916 sq. ft.
- Lot area:0.99 Acres
Schools
- High school:Tl Hanna High
- Middle school:Glenview Middle
- Elementary school:Midway Elem
Utilities
- Water:Public
- Sewer:Septic Tank
Finances and disclosures
- Price:$714,900
- Price per sq. ft.:$182.56
- Tax amount:$2,717 (2024)
New listings near 213 Vinings Crossing
- New
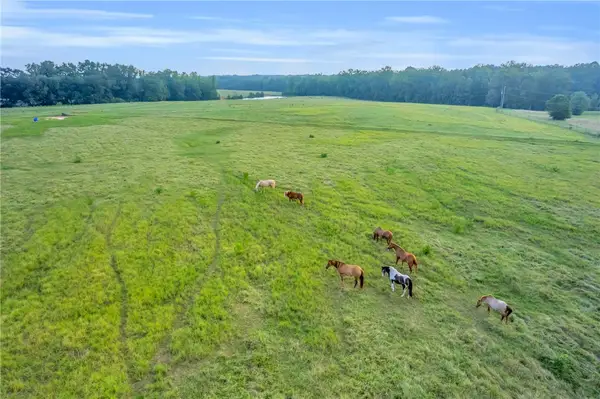 $600,000Active24 Acres
$600,000Active24 Acres00 Docheno Road, Belton, SC 29627
MLS# 20290945Listed by: BHHS C DAN JOYNER - ANDERSON - New
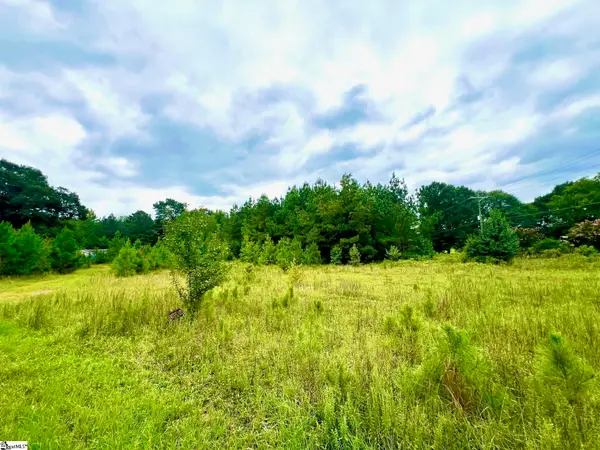 $130,000Active6.04 Acres
$130,000Active6.04 Acres1005 Lamar Mitchell Road, Belton, SC 29627
MLS# 1566191Listed by: NEW LEVEL REALTY - New
 $590,000Active28.1 Acres
$590,000Active28.1 Acres00 Murdock Road, Belton, SC 29627
MLS# 20291341Listed by: BRAND NAME REAL ESTATE UPSTATE - New
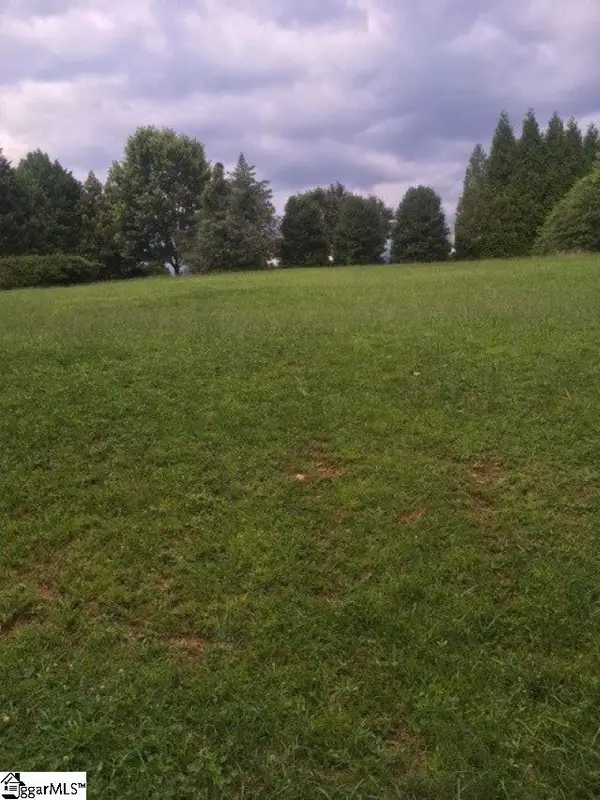 $590,000Active28.1 Acres
$590,000Active28.1 Acres00 Murdock Road, Belton, SC 29627
MLS# 1566146Listed by: BRAND NAME REAL ESTATE UPSTATE - New
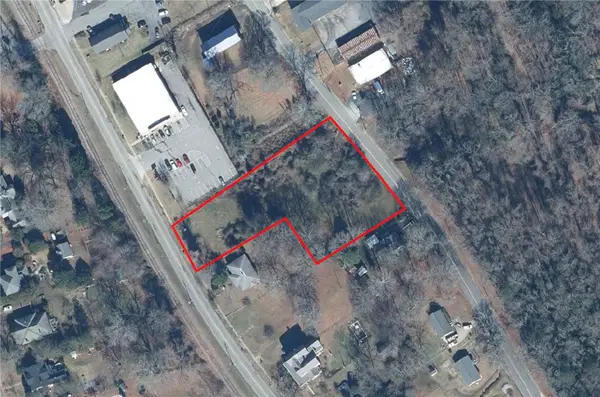 $99,500Active1.4 Acres
$99,500Active1.4 Acres310 S Main Street, Belton, SC 29627
MLS# 20291082Listed by: CANN REALTY, LLC - New
 $248,000Active3 beds 2 baths1,279 sq. ft.
$248,000Active3 beds 2 baths1,279 sq. ft.209 Blue Ridge Circle, Belton, SC 29627
MLS# 20291293Listed by: DHP REAL ESTATE, LLC - New
 $879,900Active3 beds 2 baths
$879,900Active3 beds 2 baths265 Lickville Road, Belton, SC 29627-8700
MLS# 1566005Listed by: OPEN HOUSE REALTY, LLC  $500,000Pending4 beds 3 baths
$500,000Pending4 beds 3 baths181 Finley Road, Belton, SC 29627
MLS# 1565707Listed by: EXP REALTY LLC- New
 $540,000Active5 beds 3 baths
$540,000Active5 beds 3 baths772 Oak Hill Lane, Belton, SC 29627
MLS# 1565683Listed by: PRODUCER REALTY LLC - New
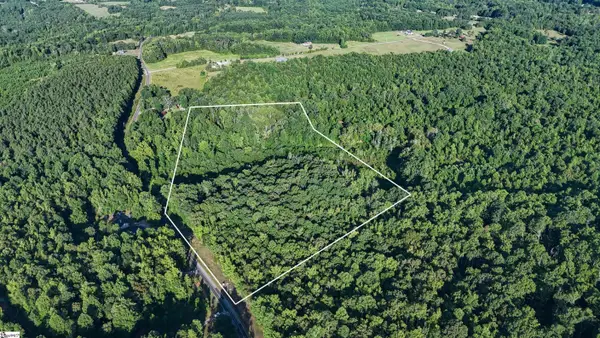 $495,000Active17.67 Acres
$495,000Active17.67 Acres217 W Chapman Road #Lot 1, Belton, SC 29627
MLS# 1565607Listed by: REEDY PROPERTY GROUP
