245 W Chapman Road, Belton, SC 29627
Local realty services provided by:Better Homes and Gardens Real Estate Medley
245 W Chapman Road,Belton, SC 29627
$1,395,000
- 5 Beds
- 4 Baths
- 3,787 sq. ft.
- Single family
- Pending
Listed by: jennifer van gieson
Office: reedy property group, inc (greenville)
MLS#:20295590
Source:SC_AAR
Price summary
- Price:$1,395,000
- Price per sq. ft.:$368.37
About this home
MOVE-IN READY NEW CONSTRUCTION ON ±9 ACRES! ||| Have you been dreaming of a brand-new, custom-built home on acreage? This stunning 5-bedroom, 4-bath residence is set on nearly 9 private acres in the new Chapman Branch Farms community, combining peaceful country living with thoughtful design and high-end finishes. An oversized front porch welcomes you into a well-appointed foyer and a highly functional floor plan designed for both everyday living and entertaining. The Great Room features a soaring vaulted ceiling, built-in shelving, and a gas fireplace as its centerpiece. Just beyond, the chef’s kitchen showcases Taj Mahal quartzite countertops, an expansive island with bar seating, upgraded stainless steel appliances, generous storage, and a charming breakfast nook overlooking the private backyard. A wall of French doors floods the main living spaces with natural light and opens to a covered back patio complete with a wood-burning fireplace, the ideal setting for outdoor gatherings or quiet evenings enjoying the surrounding acreage. The main-level primary suite is a true retreat, featuring a custom walk-in closet and a spa-inspired bathroom with a freestanding tub. Also on the main floor is a secluded home office, a guest suite, a spacious mudroom and laundry room, and convenient access to the oversized 3-car garage. Upstairs, you’ll find 3 additional bedrooms with excellent closet space and 2 full bathrooms. A large flex room above the garage provides endless possibilities for a second office, media room, playroom, or hobby space. The nearly 9-acre setting offers exceptional privacy, usable land, and room to roam, explore, or create your ideal outdoor lifestyle. A picturesque swing beneath an oak tree and an existing chicken coop add charm and character, while the front and back porches provide multiple spaces to relax, enjoy morning coffee, and take in the peaceful surroundings. Enjoy the best of both worlds with private acreage within a welcoming community, just minutes from City Scape Winery and Happy Cow Creamery, and approximately 30 minutes from downtown Greenville.
Contact an agent
Home facts
- Year built:2025
- Listing ID #:20295590
- Added:69 day(s) ago
- Updated:February 11, 2026 at 08:51 PM
Rooms and interior
- Bedrooms:5
- Total bathrooms:4
- Full bathrooms:4
- Living area:3,787 sq. ft.
Heating and cooling
- Cooling:Central Air, Electric
- Heating:Central, Electric
Structure and exterior
- Roof:Architectural, Shingle
- Year built:2025
- Building area:3,787 sq. ft.
- Lot area:8.94 Acres
Schools
- High school:Woodmont
- Middle school:Ralph Chandler Middle
- Elementary school:Ellen Woodside
Utilities
- Sewer:Septic Tank
Finances and disclosures
- Price:$1,395,000
- Price per sq. ft.:$368.37
New listings near 245 W Chapman Road
- New
 $278,500Active4 beds 2 baths
$278,500Active4 beds 2 baths129 Holloway Boulevard, Belton, SC 29627
MLS# 1582692Listed by: HOWARD HANNA ALLEN TATE - LAKE - New
 $234,900Active3 beds 2 baths1,357 sq. ft.
$234,900Active3 beds 2 baths1,357 sq. ft.128 Sylvia Road, Belton, SC 29627
MLS# 20297193Listed by: REAL ESTATE BY RIA - New
 $259,000Active4 beds 3 baths2,100 sq. ft.
$259,000Active4 beds 3 baths2,100 sq. ft.3931 Belhaven Rd Extension Road, Belton, SC 29627
MLS# 20297515Listed by: BRAND NAME REAL ESTATE UPSTATE - New
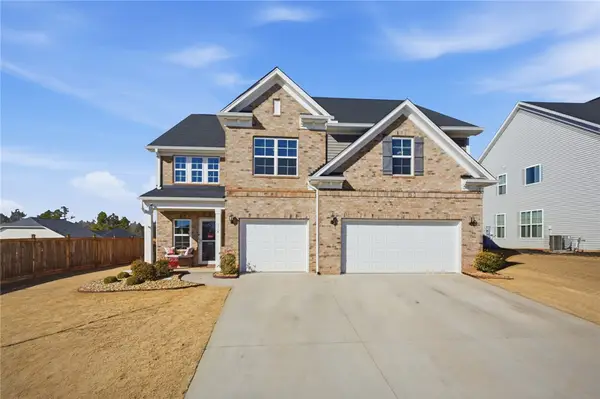 $615,000Active5 beds 4 baths4,169 sq. ft.
$615,000Active5 beds 4 baths4,169 sq. ft.324 Valley Oak Drive, Belton, SC 29627
MLS# 20297478Listed by: HOWARD HANNA ALLEN TATE - LAKE KEOWEE NORTH 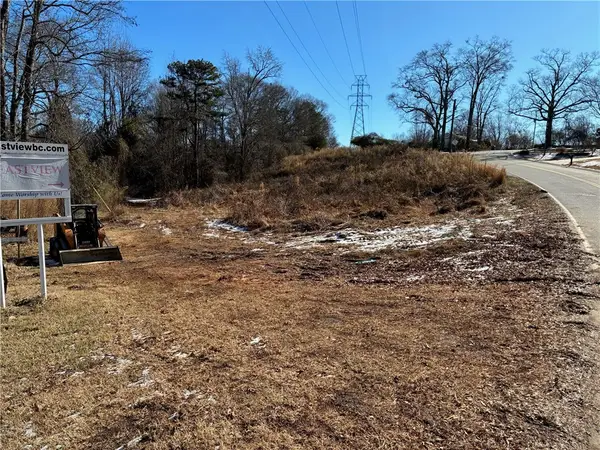 $37,900Pending6 Acres
$37,900Pending6 AcresRiver Street River Street Street, Belton, SC 29627
MLS# 20297434Listed by: SUNNY SOUTH REALTY- New
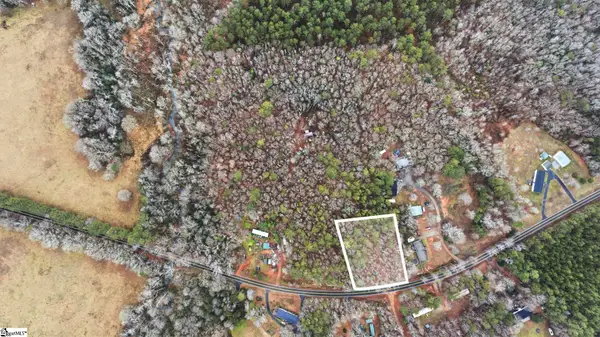 $40,000Active1.09 Acres
$40,000Active1.09 AcresAddress Withheld By Seller, Belton, SC 29627
MLS# 1581899Listed by: KELLER WILLIAMS GRV UPST - New
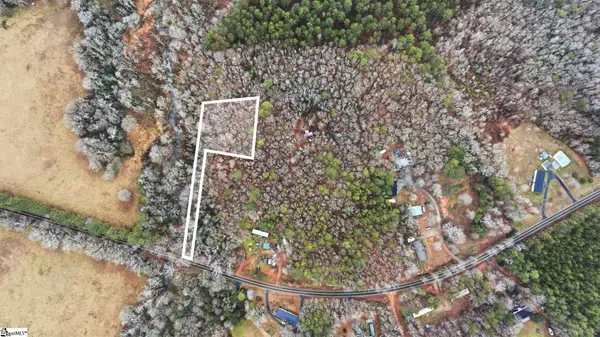 $30,000Active1 Acres
$30,000Active1 Acres00 Ellison Road, Belton, SC 29627
MLS# 1581900Listed by: KELLER WILLIAMS GRV UPST - New
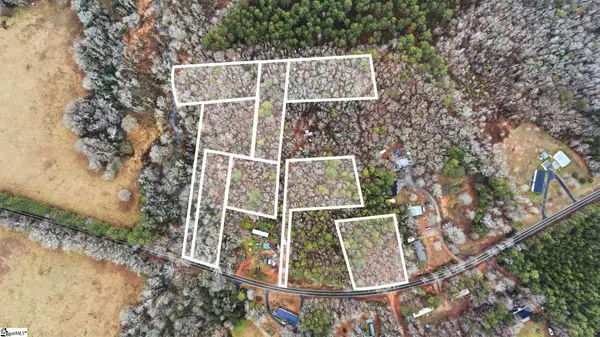 $150,000Active5.79 Acres
$150,000Active5.79 Acres00 Ellison Road, Belton, SC 29627
MLS# 1581901Listed by: KELLER WILLIAMS GRV UPST - New
 $1,100,000Active4 beds 4 baths
$1,100,000Active4 beds 4 baths4355 Old Williamston Road, Belton, SC 29627
MLS# 1581903Listed by: BRACKEN REAL ESTATE 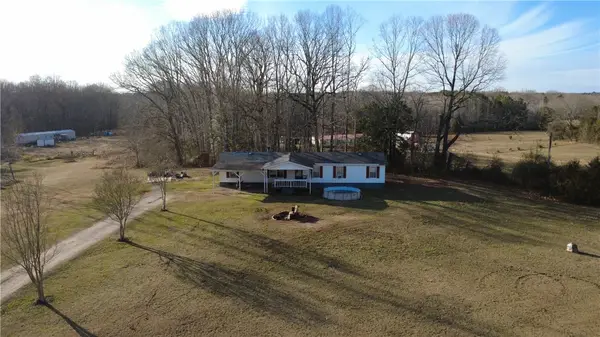 $77,800Pending2.5 Acres
$77,800Pending2.5 Acres145 Finley Road, Belton, SC 29627
MLS# 20297342Listed by: NORTHGROUP REAL ESTATE - GREENVILLE

