315 Valley Oak Drive, Belton, SC 29627
Local realty services provided by:Better Homes and Gardens Real Estate Young & Company
Listed by: aubree lewis
Office: keller williams drive
MLS#:1564117
Source:SC_GGAR
Price summary
- Price:$425,000
- Monthly HOA dues:$29.17
About this home
Welcome to 315 Valley Oak Drive, where your perfect forever home is waiting for you. This stunning four-bedroom, three-bath residence offers a warm and inviting atmosphere with an open, thoughtfully designed single-level layout. From the moment you step inside, you’ll fall in love with the spacious flow of the home, set in one of the most desirable locations in the neighborhood. The living space welcomes you with an expansive open floor plan, ideal for both relaxing evenings and lively gatherings. Imagine cozy nights by the gas log fireplace, hosting friends in the spacious dining area, or creating gourmet meals in the beautifully appointed kitchen. This chef’s kitchen features a massive island perfect for entertaining, gorgeous granite countertops, sleek under-cabinet lighting, double wall ovens, a gas cooktop, and a generous walk-in pantry that keeps everything within easy reach. Your owner’s suite is designed as a luxurious personal retreat, complete with a spa-like bathroom that includes a large soaking tub, walk-in shower, dual vanities, and a huge walk-in closet. Daily living becomes effortlessly convenient with direct access from the owner’s closet to the laundry room, making household tasks a breeze. The home’s layout is equally practical and welcoming, with two bedrooms sharing a stylish hall bath, while the fourth bedroom enjoys the privacy of its own full bathroom — perfect for guests, in-laws, or a home office. Step outside and enjoy your expansive, fenced-in backyard, a true oasis for relaxing, entertaining, and outdoor fun. Whether it’s grilling on the covered back patio, letting kids and pets play freely, or simply enjoying your own peaceful space, this yard offers it all. You’ll also appreciate extra touches like a full-yard irrigation system to keep your landscaping pristine, a side-entry garage for added curb appeal, and thoughtfully added sound insulation in key interior walls to enhance privacy and comfort — including between the kitchen and primary bedroom, between the den and third bathroom, and surrounding the other bedroom. This home perfectly combines luxury, practicality, and location. With high-end finishes, a smart and functional floor plan, and a beautiful yard made for memories, 315 Valley Oak Drive is the total package. Whether you’re growing a family, downsizing without compromise, or simply craving a beautifully finished, easy-to-live-in home, this is the one you’ve been waiting for. Fire pit is virtually staged to highlight the prepared, level area in the backyard. Don’t miss out on the opportunity to call this exceptional property your own.
Contact an agent
Home facts
- Year built:2021
- Listing ID #:1564117
- Added:168 day(s) ago
- Updated:January 08, 2026 at 01:10 PM
Rooms and interior
- Bedrooms:4
- Total bathrooms:3
- Full bathrooms:3
Heating and cooling
- Cooling:Electric
- Heating:Forced Air, Natural Gas
Structure and exterior
- Roof:Architectural
- Year built:2021
- Lot area:0.56 Acres
Schools
- High school:Palmetto
- Middle school:Palmetto
- Elementary school:Cedar Grove
Utilities
- Water:Public
- Sewer:Septic Tank
Finances and disclosures
- Price:$425,000
- Tax amount:$1,579
New listings near 315 Valley Oak Drive
- New
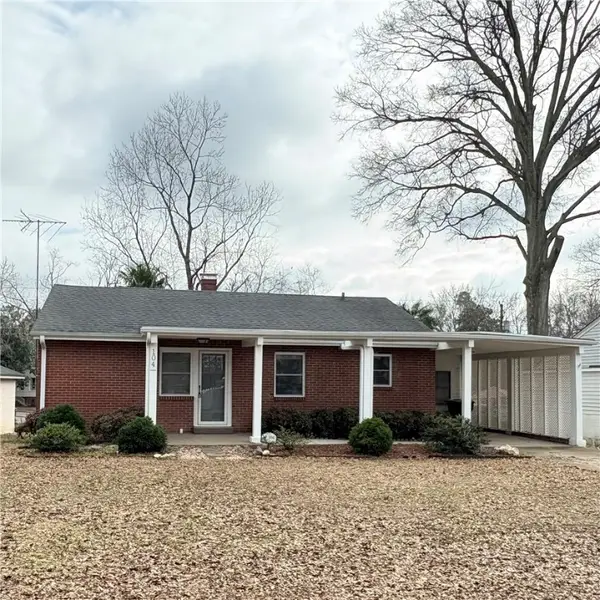 $229,900Active2 beds 1 baths
$229,900Active2 beds 1 baths104 Cox Drive, Belton, SC 29627
MLS# 20295975Listed by: NORTHGROUP REAL ESTATE - GREENVILLE - New
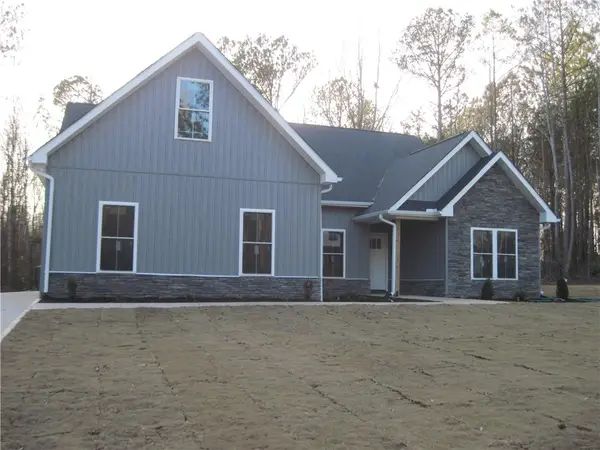 $450,000Active3 beds 3 baths
$450,000Active3 beds 3 baths204 Deer Trot Avenue, Belton, SC 29627
MLS# 20296095Listed by: JACKSON STANLEY, REALTORS - New
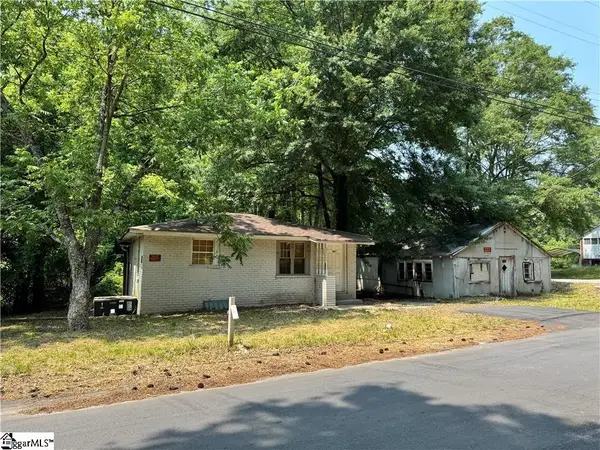 $69,000Active2 beds 1 baths
$69,000Active2 beds 1 baths205 Oak Drive, Belton, SC 29627
MLS# 1578481Listed by: KELLER WILLIAMS SENECA - New
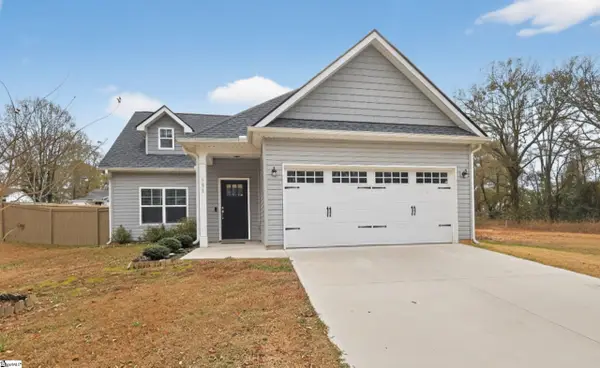 $265,000Active3 beds 2 baths
$265,000Active3 beds 2 baths135 Stevenson Drive, Belton, SC 29627
MLS# 1578203Listed by: KELLER WILLIAMS DRIVE - New
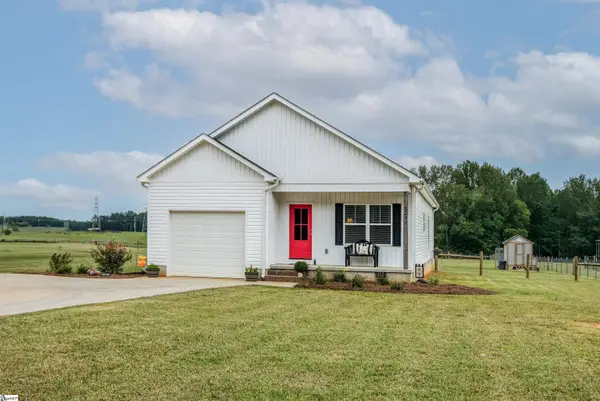 $324,900Active3 beds 2 baths
$324,900Active3 beds 2 baths524B Big Creek Road, Belton, SC 29627
MLS# 1578197Listed by: JACKSON STANLEY, REALTORS 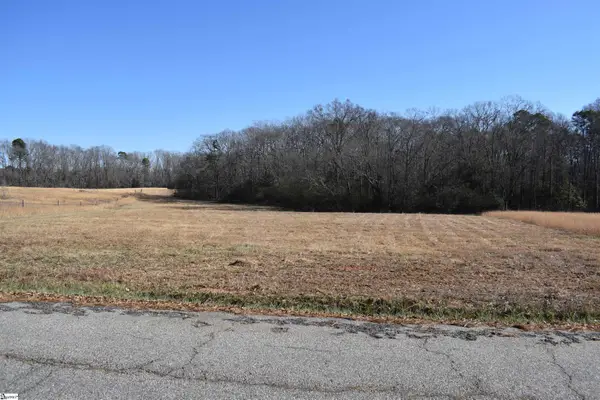 $300,000Pending9.86 Acres
$300,000Pending9.86 AcresSingletree Lane, Belton, SC 29627
MLS# 1577918Listed by: REAL BROKER, LLC- New
 $259,000Active3 beds 2 baths
$259,000Active3 beds 2 baths335 Blue Ridge Circle, Belton, SC 29627
MLS# 1577754Listed by: REALTY ONE GROUP FREEDOM  $259,000Active3 beds 2 baths
$259,000Active3 beds 2 baths2515 Trail Road, Belton, SC 29627
MLS# 1577682Listed by: BHHS C DAN JOYNER - MIDTOWN $185,000Pending3 beds 1 baths
$185,000Pending3 beds 1 baths210 Cherokee Road, Belton, SC 29627
MLS# 1577576Listed by: DELTA REAL ESTATE, LLC- New
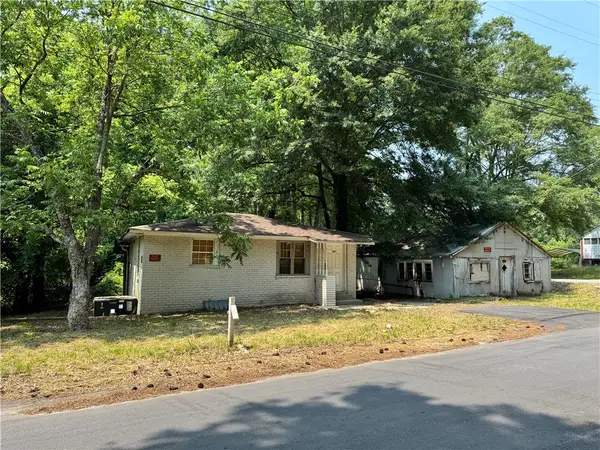 $69,000Active2 beds 1 baths
$69,000Active2 beds 1 baths207 Oak Drive, Belton, SC 29627
MLS# 20296044Listed by: KELLER WILLIAMS SENECA
