- BHGRE®
- South Carolina
- Belton
- 320 Valley Oak Drive
320 Valley Oak Drive, Belton, SC 29627
Local realty services provided by:Better Homes and Gardens Real Estate Medley
Listed by: anthony martin, luke martin
Office: charles h. knight, llc.
MLS#:20292203
Source:SC_AAR
Price summary
- Price:$379,900
- Price per sq. ft.:$169.22
- Monthly HOA dues:$25
About this home
Nestled in Belton, Anderson School District 1, 320 Valley Oak Drive home boasts a spacious layout with three bedrooms, two and a half bathrooms, and a two-car garage. The kitchen is delightful, featuring granite countertops and a tile backsplash, along with an island for added functionality. The master bedroom, situated on the main floor, is complete with a walk-in closet, a bathroom with dual sinks, a soaker tub, and a separate shower. Both bedrooms upstairs are equipped with their own walk-in closets, and there’s even a bonus room for added versatility! With its location on .65 acres, the backyard is fenced and offers ample space for outdoor relaxation and entertaining. The patio is perfect for grilling, and a portion of it is covered!
Contact an agent
Home facts
- Listing ID #:20292203
- Added:147 day(s) ago
- Updated:January 28, 2026 at 03:35 PM
Rooms and interior
- Bedrooms:3
- Total bathrooms:3
- Full bathrooms:2
- Half bathrooms:1
- Living area:2,245 sq. ft.
Heating and cooling
- Cooling:Central Air, Electric, Forced Air
- Heating:Electric, Natural Gas
Structure and exterior
- Roof:Architectural, Shingle
- Building area:2,245 sq. ft.
- Lot area:0.65 Acres
Schools
- High school:Palmetto High
- Middle school:Palmetto Middle
- Elementary school:Cedar Grove Elm
Utilities
- Water:Public
- Sewer:Septic Tank
Finances and disclosures
- Price:$379,900
- Price per sq. ft.:$169.22
- Tax amount:$1,732 (2024)
New listings near 320 Valley Oak Drive
- New
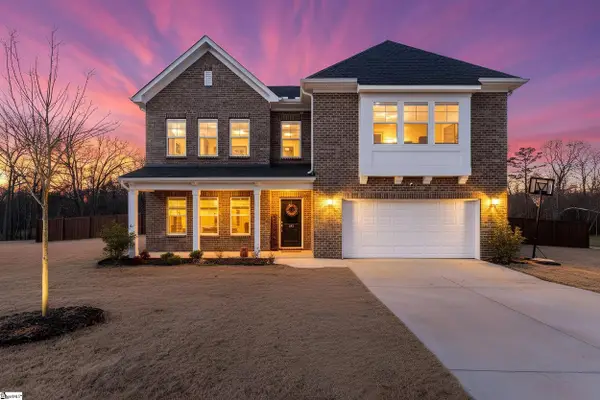 $750,000Active4 beds 4 baths
$750,000Active4 beds 4 baths780 Oak Hill Lane, Belton, SC 29627
MLS# 1580416Listed by: REAL BROKER, LLC - New
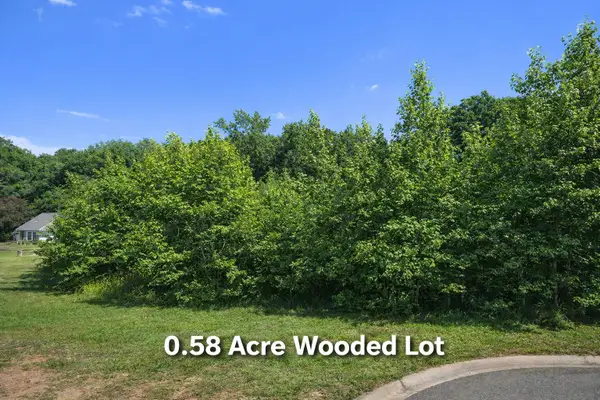 $25,000Active0.58 Acres
$25,000Active0.58 Acres124 Claridge Place, Belton, SC 29627
MLS# 26002692Listed by: THE HUSTED TEAM POWERED BY KELLER WILLIAMS - New
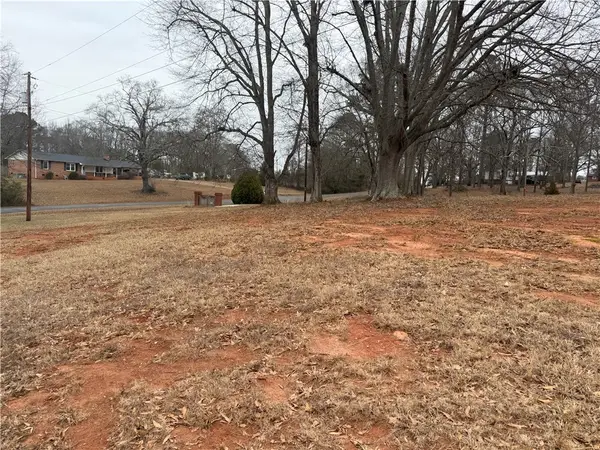 $90,000Active2.19 Acres
$90,000Active2.19 Acres129 Bentley Drive, Belton, SC 29627
MLS# 20296708Listed by: BHHS C DAN JOYNER - ANDERSON - New
 $1,234,566Active3 beds 2 baths
$1,234,566Active3 beds 2 baths150 Smith Motors Road, Belton, SC 29627
MLS# 20296668Listed by: WESTERN UPSTATE ASSOCIATION OF - New
 $219,000Active3 beds 1 baths1,161 sq. ft.
$219,000Active3 beds 1 baths1,161 sq. ft.112 Camelot Drive, Belton, SC 29627
MLS# 20296656Listed by: BLUEFIELD REALTY GROUP - New
 $350,000Active12.66 Acres
$350,000Active12.66 Acres2125 Hwy 247, Belton, SC 29627
MLS# 20296652Listed by: COLDWELL BANKER CAINE/WILLIAMS - New
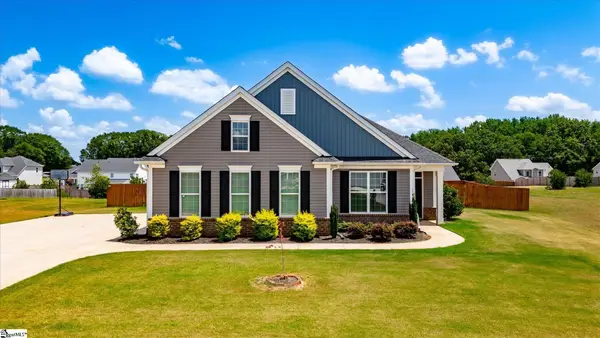 $450,000Active4 beds 3 baths
$450,000Active4 beds 3 baths315 Valley Oak Drive, Belton, SC 29627
MLS# 1579877Listed by: KELLER WILLIAMS DRIVE - New
 $469,000Active17.5 Acres
$469,000Active17.5 Acres00 Holiday Dam Road, Belton, SC 29627
MLS# 20296599Listed by: CAROLINA LAND COMPANY - New
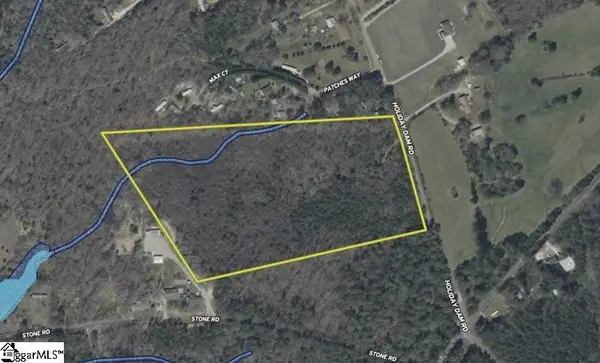 $469,000Active17.5 Acres
$469,000Active17.5 AcresHoliday Dam Road, Belton, SC 29627
MLS# 1579809Listed by: CAROLINA LAND COMPANY - New
 $259,000Active3 beds 2 baths
$259,000Active3 beds 2 baths305 Kay Street, Belton, SC 29627
MLS# 20296520Listed by: SILVER STAR REAL ESTATE

