4237 Midway Road, Belton, SC 29627
Local realty services provided by:Better Homes and Gardens Real Estate Medley
4237 Midway Road,Belton, SC 29627
$699,000
- 5 Beds
- 4 Baths
- 3,114 sq. ft.
- Single family
- Active
Listed by:trish bowland
Office:carolina properties
MLS#:20292099
Source:SC_AAR
Price summary
- Price:$699,000
- Price per sq. ft.:$224.47
About this home
Situated on 5 acres, this spacious home offers two primary suites, one on the main level and one upstairs—each with its own private full bath. With a total of 5 bedrooms and 3.5 bathrooms, the property provides ample room for comfortable living. A covered front porch spans the majority of the front of the house, leading into a large dining room with new Coretec luxury vinyl plank flooring that extends through most of the main level. The remodeled kitchen features new tile flooring, granite countertops, Whirlpool appliances (gas range, wall oven, dishwasher, and microwave), along with updated sink, fixtures, and cabinet hardware. The open family room includes a newly converted ventless gas fireplace. The main-level primary suite offers new flooring, ceiling fans, and lighting. The main-level half bath has been updated with fresh paint and a new toilet. A sunroom with a mini split system and cellular shades, as well as a laundry room with new tile, complete the first floor. Upstairs are four additional bedrooms and two full bathrooms, including a second primary suite with new paint, fixtures, and toilet. Homeowners installed a new tankless gas water heater. Parking and storage are well accommodated with an attached two-car garage that has a 7x5 storage room. The detached 35x25 garage has power and a 12-foot carport. It was roofed with architectural shingles in 2022. There is also an unfinished upstairs apartment (36x25) that could be adapted for barn or stable use. The entire property is fenced and double gates installed to access the detached garage. Brick paver patio, raised gardens, mature landscaping and a long driveway with 2 pads. There are mature pecan trees, fig trees, and blueberry bushes. This property offers space for homesteading, gardening, or even keeping horses, while remaining close to shopping, schools, AnMed Hospital, Anderson University, and I-85. District 5 Schools!! Move-in ready and well maintained, it is prepared for its next owner to make it their own.
Contact an agent
Home facts
- Year built:1989
- Listing ID #:20292099
- Added:51 day(s) ago
- Updated:October 25, 2025 at 02:40 PM
Rooms and interior
- Bedrooms:5
- Total bathrooms:4
- Full bathrooms:3
- Half bathrooms:1
- Living area:3,114 sq. ft.
Heating and cooling
- Cooling:Central Air, Electric, Heat Pump
- Heating:Central, Electric, Heat Pump
Structure and exterior
- Roof:Architectural, Shingle
- Year built:1989
- Building area:3,114 sq. ft.
- Lot area:5 Acres
Schools
- High school:Tl Hanna High
- Middle school:Glenview Middle
- Elementary school:Midway Elem
Utilities
- Water:Public
- Sewer:Septic Tank
Finances and disclosures
- Price:$699,000
- Price per sq. ft.:$224.47
- Tax amount:$2,515 (2024)
New listings near 4237 Midway Road
- New
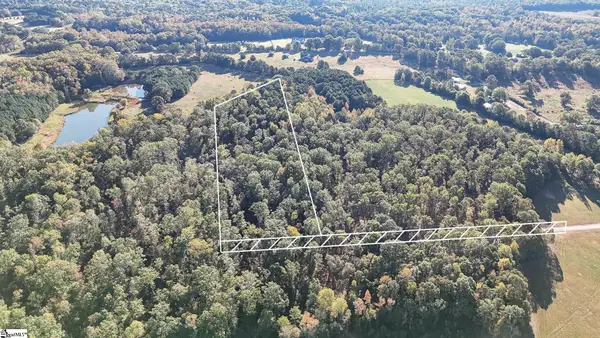 $225,000Active6.19 Acres
$225,000Active6.19 Acres257 W Chapman Road, Belton, SC 29627
MLS# 1573171Listed by: REEDY PROPERTY GROUP - New
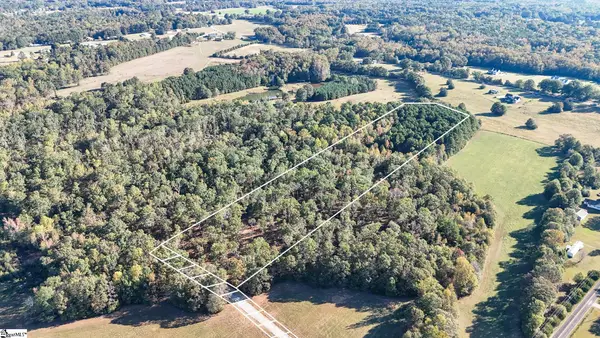 $230,000Active6.56 Acres
$230,000Active6.56 Acres261 W Chapman Road, Belton, SC 29627
MLS# 1573172Listed by: REEDY PROPERTY GROUP - New
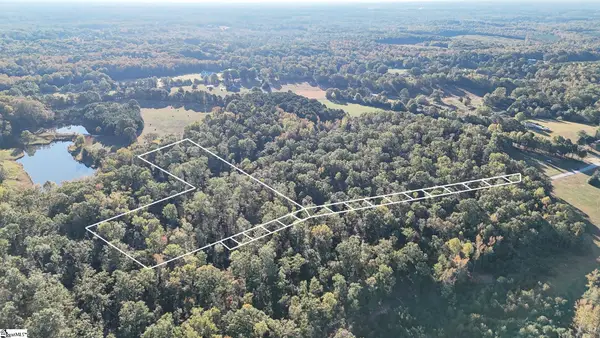 $345,000Active11.12 Acres
$345,000Active11.12 Acres253 W Chapman Road, Belton, SC 29627
MLS# 1573169Listed by: REEDY PROPERTY GROUP - New
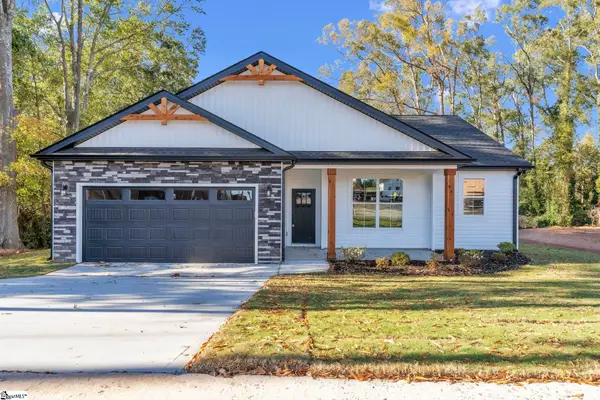 $279,900Active3 beds 2 baths
$279,900Active3 beds 2 baths108 Saluda Street, Belton, SC 29627
MLS# 1573135Listed by: SOUTHERN REALTOR ASSOCIATES - New
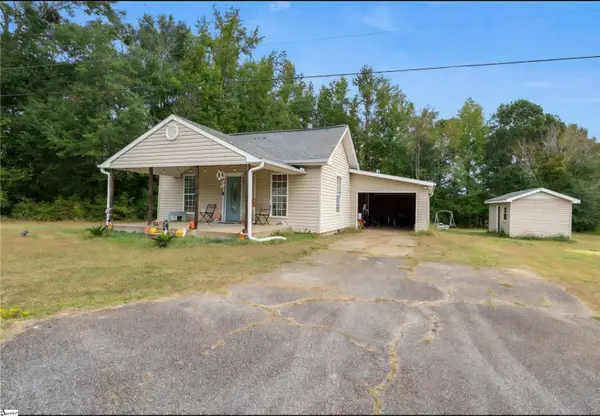 $100,000Active2 beds 2 baths
$100,000Active2 beds 2 baths131 Miller Road, Belton, SC 29627
MLS# 1572589Listed by: BLUEFIELD REALTY GROUP - New
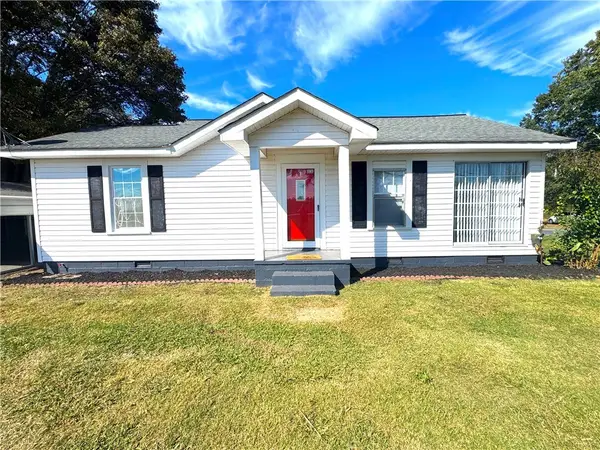 $150,000Active2 beds 1 baths
$150,000Active2 beds 1 baths102 Griffin Road, Belton, SC 29627
MLS# 20293845Listed by: CASEY GROUP REAL ESTATE - ANDERSON - New
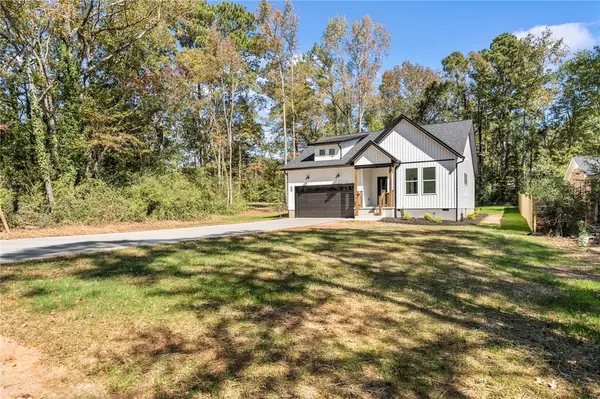 $349,000Active3 beds 2 baths
$349,000Active3 beds 2 baths304 Palmetto Parkway, Belton, SC 29627
MLS# 20293818Listed by: CHOSEN REALTY, LLC - New
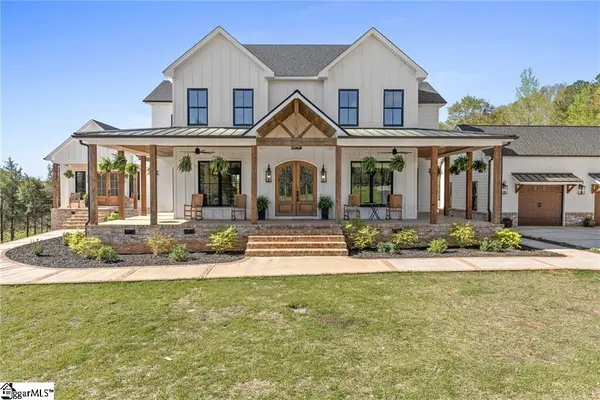 $2,950,000Active5 beds 5 baths
$2,950,000Active5 beds 5 baths150 Smith Motors Drive, Belton, SC 29627
MLS# 1572390Listed by: REAL LOCAL/REAL BROKER, LLC - New
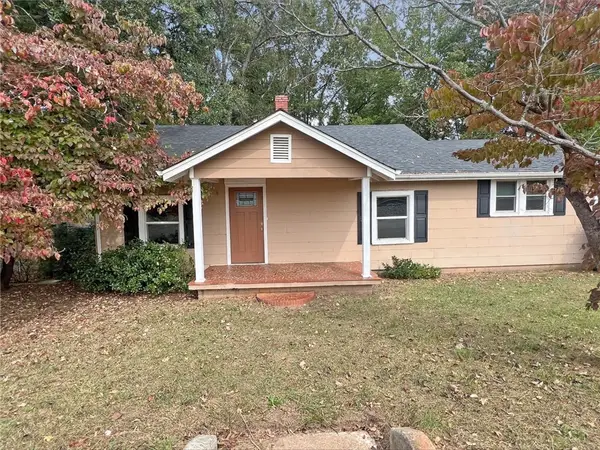 $164,900Active2 beds 1 baths
$164,900Active2 beds 1 baths405 Blue Ridge Avenue, Belton, SC 29627
MLS# 20293807Listed by: GIBBS REALTY & AUCTION COMPANY - New
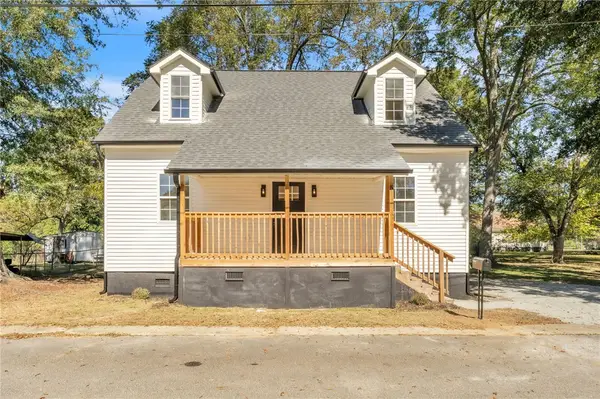 $239,000Active4 beds 3 baths
$239,000Active4 beds 3 baths5 Jackson Street, Belton, SC 29627
MLS# 20293736Listed by: THE PROPERTY LOUNGE
