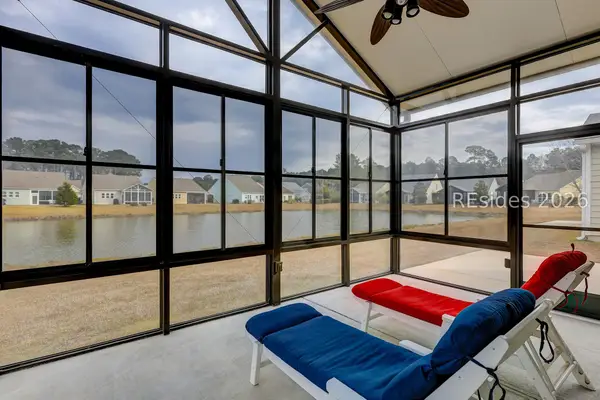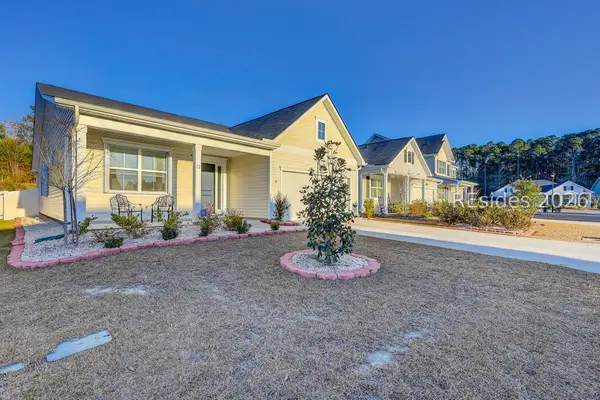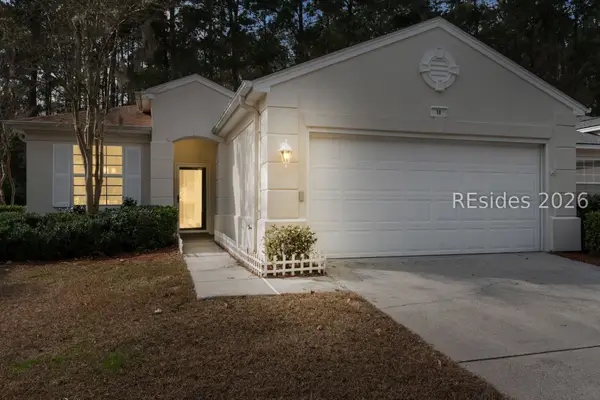134 Summerton Drive, Bluffton, SC 29910
Local realty services provided by:Better Homes and Gardens Real Estate Paracle
134 Summerton Drive,Bluffton, SC 29910
$1,995,000
- 3 Beds
- 5 Baths
- 3,908 sq. ft.
- Single family
- Active
Listed by: glenda satterly
Office: keller williams realty (322)
MLS#:502951
Source:SC_HHMLS
Price summary
- Price:$1,995,000
- Price per sq. ft.:$510.49
About this home
Welcome to this proposed NEW construction home at 134 Summerton Drive with an exceptional homesite located along the scenic 7th fairway of the Tom Fazio West Course in the coveted Belfair community. This spacious 0.488-acre lot offers the perfect canvas to build this Lowcountry retreat- surrounded by trees, tranquil golf views, and timeless elegance of one of the area's premier private club communities. Positioned on a quiet established street, this home offers a rare chance to build a new finely appointed home on a lot in a community known for luxury living, natural beauty, and unmatched Lowcountry lifestyle. Built by J. Michael Homes LLC, this 3 bedroom, 4 1/2 bath home also includes an office, flex room and bonus room which offer the flexibility to serve as additional bedrooms. Unwind on the screened in porch, where a charming fireplace with a picturesque golf-course view creates the perfect backdrop for true Lowcountry living. Attention to detail with luxury trim, tray ceilings, coffered ceiling, built-ins, and an upscale kitchen offers the comfort and style that make a house feel like a home. Buyers still have the option of making their own selections. Residents of Belfair enjoy world-class amenities, including two award-winning golf courses, a state-of-the-art fitness center, resort-style pools, clubhouse dining, tennis and pickleball, and miles of walking trails. Belfair is just minutes to Bluffton's shops, restaurants, and a short drive to Hilton Head Island's beaches. Build the home you've always imagined... Life is too short for the should haves.
Contact an agent
Home facts
- Year built:2026
- Listing ID #:502951
- Added:53 day(s) ago
- Updated:January 08, 2026 at 03:32 PM
Rooms and interior
- Bedrooms:3
- Total bathrooms:5
- Full bathrooms:4
- Half bathrooms:1
- Living area:3,908 sq. ft.
Heating and cooling
- Cooling:Central Air, Electric, Heat Pump
- Heating:Central, Heat Pump, Zoned
Structure and exterior
- Roof:Asphalt
- Year built:2026
- Building area:3,908 sq. ft.
- Lot area:0.49 Acres
Finances and disclosures
- Price:$1,995,000
- Price per sq. ft.:$510.49
New listings near 134 Summerton Drive
- New
 $115,000Active1.73 Acres
$115,000Active1.73 Acres110 Windrush Lane, Bluffton, SC 29910
MLS# 194138Listed by: EXP REALTY LLC - BLUFFTON - New
 $420,000Active3 beds 2 baths1,392 sq. ft.
$420,000Active3 beds 2 baths1,392 sq. ft.614 Mystic Point Drive, Bluffton, SC 29909
MLS# 503637Listed by: EXP REALTY LLC (938) - Open Sat, 1 to 3pmNew
 $585,000Active3 beds 2 baths2,094 sq. ft.
$585,000Active3 beds 2 baths2,094 sq. ft.463 Danner Drive, Bluffton, SC 29909
MLS# 503893Listed by: REAL BROKER, LLC (840) - New
 $469,000Active3 beds 2 baths1,780 sq. ft.
$469,000Active3 beds 2 baths1,780 sq. ft.12 Hartwell Road, Bluffton, SC 29910
MLS# 503676Listed by: EXP REALTY LLC (938) - New
 $359,000Active3 beds 3 baths1,540 sq. ft.
$359,000Active3 beds 3 baths1,540 sq. ft.4924 Bluffton Parkway #22-101, Bluffton, SC 29910
MLS# 503524Listed by: CHARTER ONE REALTY (063F) - New
 $349,000Active2 beds 2 baths1,310 sq. ft.
$349,000Active2 beds 2 baths1,310 sq. ft.38 Andover Place, Bluffton, SC 29909
MLS# 503955Listed by: HOWARD HANNA ALLEN TATE LOWCOUNTRY (222) - New
 $699,000Active5 beds 4 baths3,345 sq. ft.
$699,000Active5 beds 4 baths3,345 sq. ft.38 Sapelo Island Lane, Bluffton, SC 29910
MLS# 193990Listed by: DANIEL RAVENEL SOTHEBY'S INTE - New
 $157,900Active2 beds 2 baths968 sq. ft.
$157,900Active2 beds 2 baths968 sq. ft.100 Kensington Boulevard #313, Bluffton, SC 29910
MLS# 503951Listed by: HILTON HEAD REAL ESTATE PARTNERS (510) - New
 $425,000Active2 beds 2 baths2,076 sq. ft.
$425,000Active2 beds 2 baths2,076 sq. ft.16 Fairforest Lane, Bluffton, SC 29909
MLS# 503113Listed by: COAST PROFESSIONALS BROKERED BY EXP REALTY (901) - New
 $899,000Active4 beds 4 baths3,209 sq. ft.
$899,000Active4 beds 4 baths3,209 sq. ft.398 Lake Bluff Drive, Bluffton, SC 29910
MLS# 503865Listed by: COMPASS CAROLINAS, LLC (832A)
