17 Turnberry Way, Bluffton, SC 29910
Local realty services provided by:Better Homes and Gardens Real Estate Paracle
17 Turnberry Way,Bluffton, SC 29910
$3,495,000
- 4 Beds
- 5 Baths
- 5,208 sq. ft.
- Single family
- Active
Listed by: kevin king associates
Office: charter one realty (063h)
MLS#:502294
Source:SC_HHMLS
Price summary
- Price:$3,495,000
- Price per sq. ft.:$671.08
About this home
Another beautiful EDC home impeccably crafted new construction by Jeffcoat Builders, one of the area's premier builders, showcasing exceptional attention to detail throughout. Features include 12" x 12" diagonal tile in the foyer, wide plank oak flooring, and striking wood beams accenting the ceilings. The great room centers around a limestone fireplace, while the chef's kitchen offers a 48" Wolf dual range, Sub-Zero refrigerator, Cove dishwasher, Wolf speed microwave and warming drawer, and custom Shiloh cabinetry. The primary suite features a tongue-and-groove ceiling with a Curry & Company chandelier and sconces. The office/bourbon room includes a wine rack and under-counter refrigerator-perfect for entertaining. Enjoy the screened porch with tongue-and-groove ceiling, tabby fireplace, and OX 36" grill overlooking the serene waters of Osprey Lake. Don't miss this fantastic opportunity to live in the beautiful Colleton River Club community in an exceptional new home!
Contact an agent
Home facts
- Year built:2026
- Listing ID #:502294
- Added:57 day(s) ago
- Updated:December 17, 2025 at 06:31 PM
Rooms and interior
- Bedrooms:4
- Total bathrooms:5
- Full bathrooms:4
- Half bathrooms:1
- Living area:5,208 sq. ft.
Heating and cooling
- Cooling:Central Air
- Heating:Electric, Heat Pump, Zoned
Structure and exterior
- Roof:Asphalt, Metal
- Year built:2026
- Building area:5,208 sq. ft.
- Lot area:0.67 Acres
Finances and disclosures
- Price:$3,495,000
- Price per sq. ft.:$671.08
New listings near 17 Turnberry Way
- New
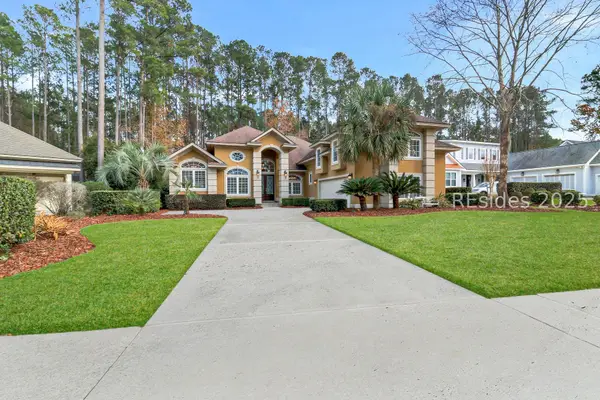 $1,140,000Active4 beds 5 baths3,314 sq. ft.
$1,140,000Active4 beds 5 baths3,314 sq. ft.227 Hampton Lake Drive, Bluffton, SC 29910
MLS# 503350Listed by: COLDWELL BANKER ACCESS REALTY (537A) 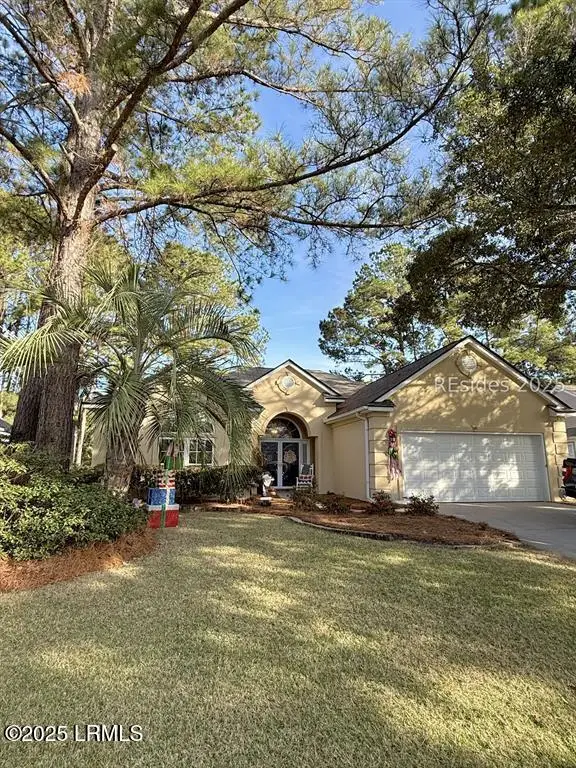 $499,000Pending3 beds 2 baths2,168 sq. ft.
$499,000Pending3 beds 2 baths2,168 sq. ft.101 Muirfield Drive, Bluffton, SC 29909
MLS# 193832Listed by: KISER & ASSOCIATES, INC- New
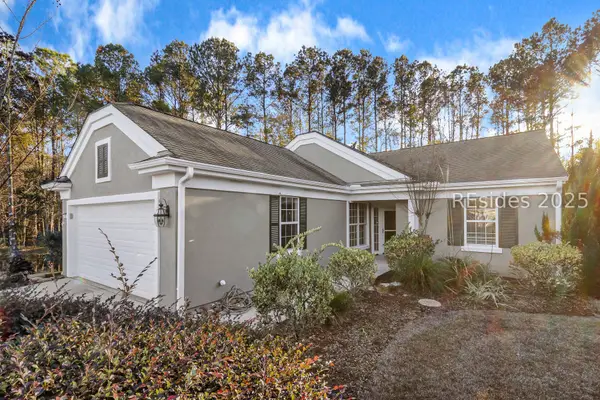 $505,000Active2 beds 2 baths1,712 sq. ft.
$505,000Active2 beds 2 baths1,712 sq. ft.18 French Garden Lane, Bluffton, SC 29909
MLS# 503291Listed by: WILLIAM RAVEIS - CAROLINA LLC (332) - New
 $1,385,000Active3 beds 4 baths2,854 sq. ft.
$1,385,000Active3 beds 4 baths2,854 sq. ft.7 Attleboro Place, Bluffton, SC 29910
MLS# 503214Listed by: WILLIAM RAVEIS - CAROLINA LLC (332) - New
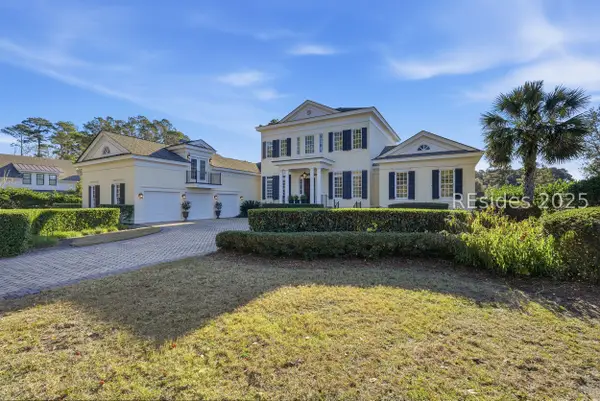 $1,795,000Active4 beds 8 baths5,056 sq. ft.
$1,795,000Active4 beds 8 baths5,056 sq. ft.180 Good Hope Road, Bluffton, SC 29909
MLS# 503218Listed by: CHARTER ONE REALTY (063F) - New
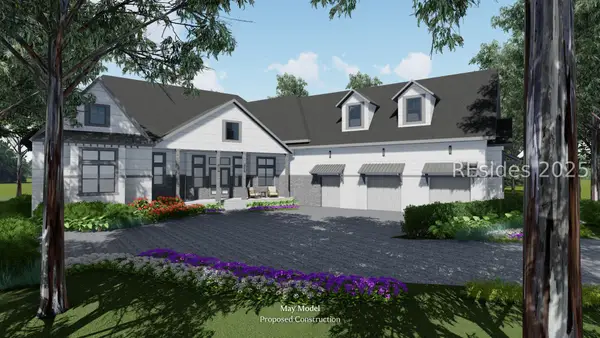 $1,799,388Active4 beds 5 baths3,742 sq. ft.
$1,799,388Active4 beds 5 baths3,742 sq. ft.105 Lancaster Boulevard, Bluffton, SC 29909
MLS# 503373Listed by: MAXEY BLACKSTREAM CHRISTIE'S INTERNATIONAL REAL ESTATE (898) - New
 $199,000Active2 beds 2 baths968 sq. ft.
$199,000Active2 beds 2 baths968 sq. ft.100 Kensington Boulevard #1318, Bluffton, SC 29910
MLS# 503375Listed by: DUNES REAL ESTATE (065) - Open Sun, 12 to 2pmNew
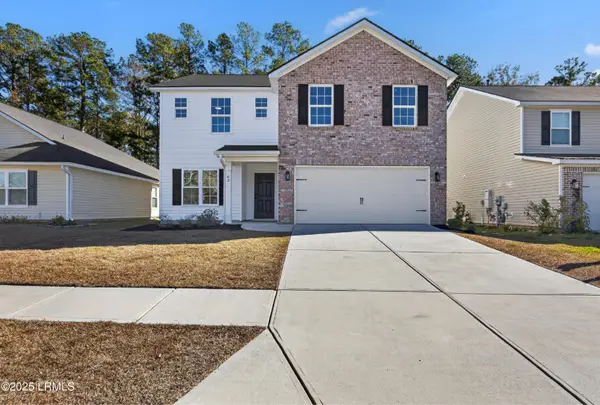 $435,000Active4 beds 3 baths2,184 sq. ft.
$435,000Active4 beds 3 baths2,184 sq. ft.83 Old Mill Crossing, Bluffton, SC 29910
MLS# 193247Listed by: THE COX TEAM BROKERED BY EXP - New
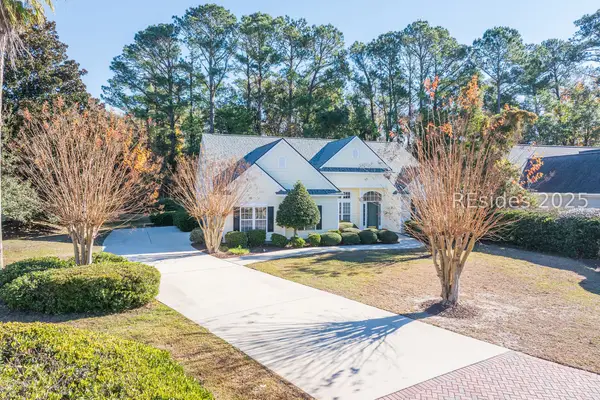 $649,900Active3 beds 2 baths2,073 sq. ft.
$649,900Active3 beds 2 baths2,073 sq. ft.7 Crescent Circle, Bluffton, SC 29910
MLS# 502810Listed by: CHARTER ONE REALTY (063I) - New
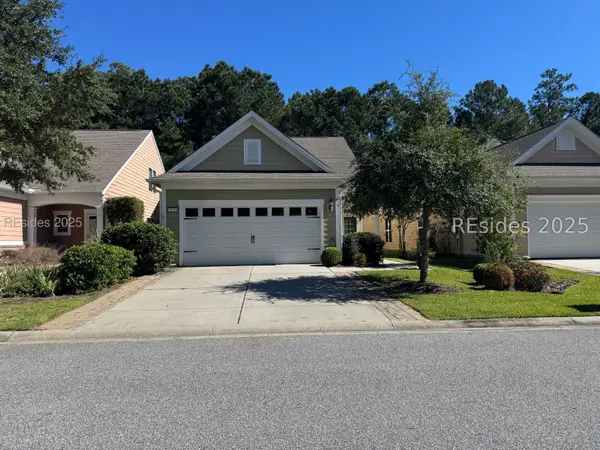 $499,900Active3 beds 3 baths2,100 sq. ft.
$499,900Active3 beds 3 baths2,100 sq. ft.175 Mystic Point Drive, Bluffton, SC 29909
MLS# 502267Listed by: HOWARD HANNA ALLEN TATE LOWCOUNTRY (222)
