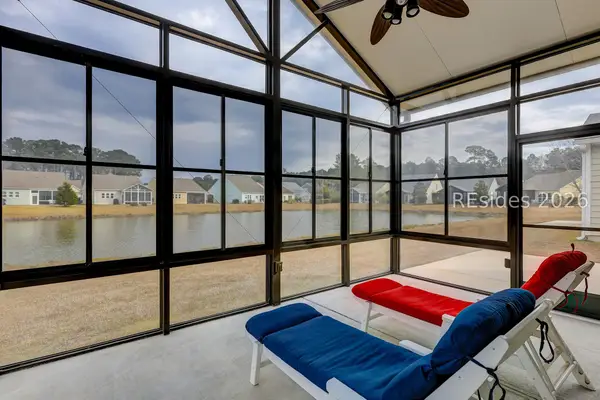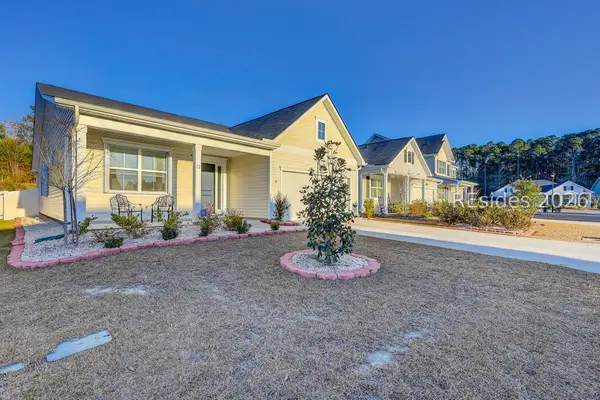8 Cobalt Lane, Bluffton, SC 29910
Local realty services provided by:Better Homes and Gardens Real Estate Paracle
Listed by: nevada ange
Office: engel & volkers (625)
MLS#:502799
Source:SC_HHMLS
Price summary
- Price:$2,795,000
- Price per sq. ft.:$1,155.91
About this home
A short distance to Palmetto Bluff's Wilson Village tennis courts and upscale amenities, this recently renovated Resort Custom Home offers exceptional rental potential or the perfect full-time residence. Upon entering through the inviting Lowcountry-style foyer, you're immediately wowed by the beautifully updated kitchen and the expanded open-concept living space designed for effortless gathering. The brand-new gourmet kitchen features Wolf stainless-steel appliances, marble countertops, and added square footage that enhances the home's flow and functionality.The main living area showcases reclaimed wood flooring, plantation shutters, custom built-ins, and a charming brick fireplace. Two sliding doors open to a spacious screened porch-complete with its own brick fireplace-creating a seamless indoor-outdoor living experience perfect for year-round enjoyment. A powder room and laundry room add convenience to the main level.The first-floor primary suite is a true retreat, featuring its own sliding door that opens to serene backyard views and the warmth of the outdoor fireplace. Inside, the luxurious bath offers a dual-basin vanity, a soothing garden tub, a walk-in shower, and an oversized built-in closet-providing both comfort and elegance.Upstairs features three bedrooms and two full bathrooms, providing generous accommodations for guests. Beautifully upgraded and turnkey, this home blends elevated Lowcountry style with comfort, quality, and an enviable location close to all Wilson Village has to offer.
Contact an agent
Home facts
- Year built:2015
- Listing ID #:502799
- Added:59 day(s) ago
- Updated:January 08, 2026 at 03:32 PM
Rooms and interior
- Bedrooms:4
- Total bathrooms:4
- Full bathrooms:3
- Half bathrooms:1
- Living area:2,418 sq. ft.
Heating and cooling
- Cooling:Central Air, Electric
- Heating:Central
Structure and exterior
- Roof:Metal
- Year built:2015
- Building area:2,418 sq. ft.
- Lot area:0.21 Acres
Finances and disclosures
- Price:$2,795,000
- Price per sq. ft.:$1,155.91
New listings near 8 Cobalt Lane
- New
 $750,000Active3 beds 3 baths2,430 sq. ft.
$750,000Active3 beds 3 baths2,430 sq. ft.108 Wheelhouse Way, Bluffton, SC 29910
MLS# 503968Listed by: CHARTER ONE REALTY (063) - New
 $5,875,000Active6 beds 7 baths6,033 sq. ft.
$5,875,000Active6 beds 7 baths6,033 sq. ft.122 Mount Pelia Road, Bluffton, SC 29910
MLS# 503982Listed by: CHARTER ONE REALTY (063H) - New
 $3,100,000Active5 beds 6 baths4,195 sq. ft.
$3,100,000Active5 beds 6 baths4,195 sq. ft.268 Waterfowl Road, Bluffton, SC 29910
MLS# 503989Listed by: PALMETTO BLUFF REAL ESTATE CO (709) - New
 $995,000Active3 beds 2 baths2,075 sq. ft.
$995,000Active3 beds 2 baths2,075 sq. ft.7 Driftwood Drive, Bluffton, SC 29910
MLS# 503992Listed by: REALTY ONE GROUP - LOWCOUNTRY (597) - New
 $405,230Active3 beds 2 baths1,495 sq. ft.
$405,230Active3 beds 2 baths1,495 sq. ft.154 Founders Walk, Bluffton, SC 29910
MLS# 503986Listed by: LAMAR SMITH SIGNATURE REAL ESTATE SC (714) - New
 $401,250Active3 beds 2 baths1,495 sq. ft.
$401,250Active3 beds 2 baths1,495 sq. ft.123 Founders Walk, Bluffton, SC 29910
MLS# 503987Listed by: LAMAR SMITH SIGNATURE REAL ESTATE SC (714) - New
 $115,000Active1.73 Acres
$115,000Active1.73 Acres110 Windrush Lane, Bluffton, SC 29910
MLS# 194138Listed by: EXP REALTY LLC - BLUFFTON - New
 $420,000Active3 beds 2 baths1,392 sq. ft.
$420,000Active3 beds 2 baths1,392 sq. ft.614 Mystic Point Drive, Bluffton, SC 29909
MLS# 503637Listed by: EXP REALTY LLC (938) - Open Sat, 1 to 3pmNew
 $585,000Active3 beds 2 baths2,094 sq. ft.
$585,000Active3 beds 2 baths2,094 sq. ft.463 Danner Drive, Bluffton, SC 29909
MLS# 503893Listed by: REAL BROKER, LLC (840) - New
 $469,000Active3 beds 2 baths1,780 sq. ft.
$469,000Active3 beds 2 baths1,780 sq. ft.12 Hartwell Road, Bluffton, SC 29910
MLS# 503676Listed by: EXP REALTY LLC (938)
