428 Baymont Drive, Blythewood, SC 29016
Local realty services provided by:Better Homes and Gardens Real Estate Medley
428 Baymont Drive,Blythewood, SC 29016
$409,500
- 4 Beds
- 3 Baths
- 2,530 sq. ft.
- Single family
- Active
Listed by:rachel cooper
Office:nexthome specialists
MLS#:607588
Source:SC_CML
Price summary
- Price:$409,500
- Price per sq. ft.:$161.86
- Monthly HOA dues:$36.67
About this home
This beautiful single-story, 4-bedroom, 2022-built home has all the charm for a move-in ready home. Upon entering from the front porch into the Great Room, you’ll see high ceilings, natural gas fireplace with custom shelves on either side, beautiful luxury vinyl plank floors, neutral paint color, access to the back deck, and great open floorplan. The open concept Eat-in chef's Kitchen has beautiful white cabinets, granite counters, subway-tile backsplash, a large gathering island, and a large standing-height bar. The kitchen also has two HUGE walk-in pantries w/custom shelving in both, stainless appliances w/wall oven & gas cooktop, and all recessed lighting. The Dining Room or Flex Space has a large space for meals and gatherings or a home office. The Master Suite has a large living space for design ideas, a Walk-In Closet, and a private bathroom w/soaking tub, walk-in shower, & granite-top double vanity. The 2nd en-Suite opposite the master has a walk-in closet & a private bathroom w/LVP flooring, walk-in shower & granite-top vanity. The additional 2 bedrooms each has a private closet & shared bathroom w/granite-top vanity & combo tub/shower. Located off the kitchen is the spacious laundry room/mud room that has built-in shelving with plenty of storage space. The backyard has a large, covered patio w/ceiling fan & plenty of space for all of your backyard design ideas. Make this beautiful pearl yours TODAY!! **Area Perks: 10min to town of Blythewood; 20min to Fort Jackson/Sandhills Shopping Center **UPDATES: Whole house water filtration system; Extended Driveway; Built-in shelves; Freshly painted >>VIRTUAL TOUR: https://youtu.be/ok8f9nykkBE ......... Disclaimer: CMLS has not reviewed and, therefore, does not endorse vendors who may appear in listings.
Contact an agent
Home facts
- Year built:2022
- Listing ID #:607588
- Added:147 day(s) ago
- Updated:September 14, 2025 at 02:34 PM
Rooms and interior
- Bedrooms:4
- Total bathrooms:3
- Full bathrooms:3
- Living area:2,530 sq. ft.
Heating and cooling
- Cooling:Central, Zoned
- Heating:Gas 1st Lvl, Zoned
Structure and exterior
- Year built:2022
- Building area:2,530 sq. ft.
- Lot area:0.19 Acres
Schools
- High school:Blythewood
- Middle school:Blythewood
- Elementary school:Langford
Utilities
- Water:Public
- Sewer:Public
Finances and disclosures
- Price:$409,500
- Price per sq. ft.:$161.86
New listings near 428 Baymont Drive
- Open Sat, 11am to 2pmNew
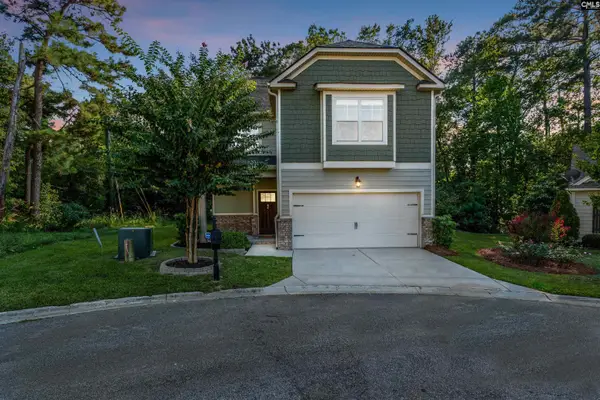 $315,000Active3 beds 3 baths2,065 sq. ft.
$315,000Active3 beds 3 baths2,065 sq. ft.96 Dogwood Cottage Court, Blythewood, SC 29016
MLS# 618191Listed by: KELLER WILLIAMS REALTY - New
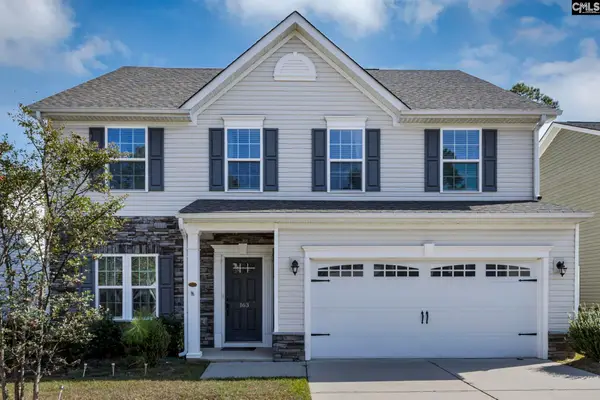 $380,000Active3 beds 3 baths2,688 sq. ft.
$380,000Active3 beds 3 baths2,688 sq. ft.163 Coatbridge Drive, Blythewood, SC 29016
MLS# 618173Listed by: RE/MAX HOME TEAM REALTY LLC - New
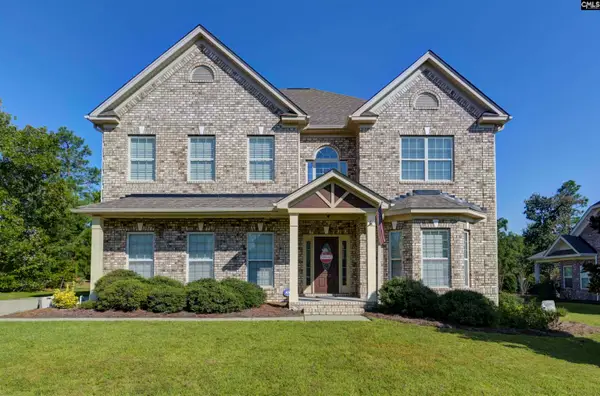 $545,000Active4 beds 3 baths3,833 sq. ft.
$545,000Active4 beds 3 baths3,833 sq. ft.127 Windermere Village Way, Blythewood, SC 29016
MLS# 618132Listed by: RE/MAX HOME TEAM REALTY LLC - New
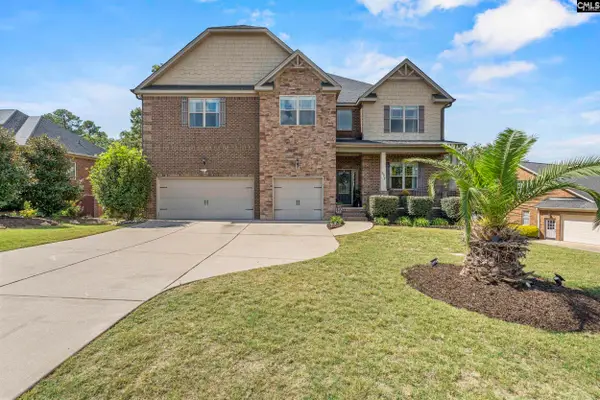 $718,000Active6 beds 5 baths4,665 sq. ft.
$718,000Active6 beds 5 baths4,665 sq. ft.527 Wild Hickory Lane, Blythewood, SC 29016
MLS# 618128Listed by: COLDWELL BANKER REALTY 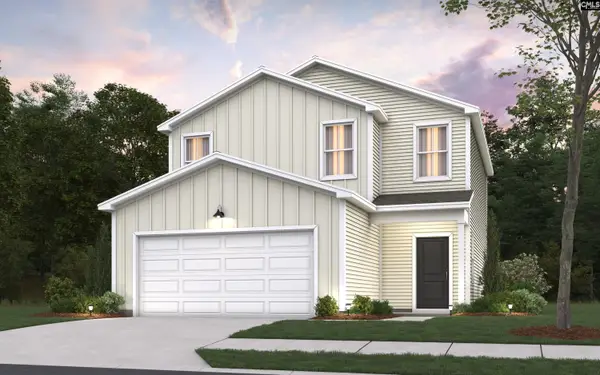 $297,015Active3 beds 3 baths1,707 sq. ft.
$297,015Active3 beds 3 baths1,707 sq. ft.2158 Lofton Road, Blythewood, SC 29016
MLS# 617274Listed by: PULTE HOME COMPANY LLC- New
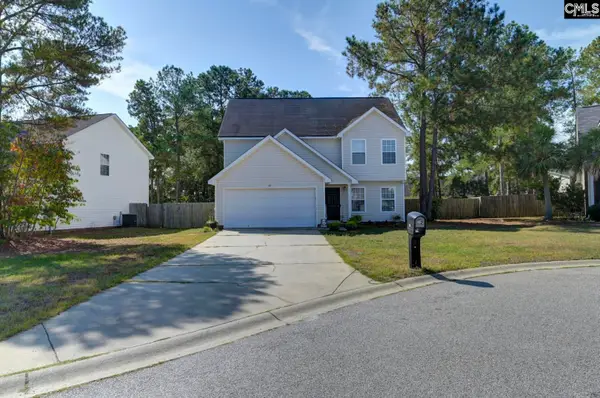 $239,999Active4 beds 3 baths2,490 sq. ft.
$239,999Active4 beds 3 baths2,490 sq. ft.62 Sand Oak Court, Blythewood, SC 29016
MLS# 618073Listed by: CENTURY 21 VANGUARD - New
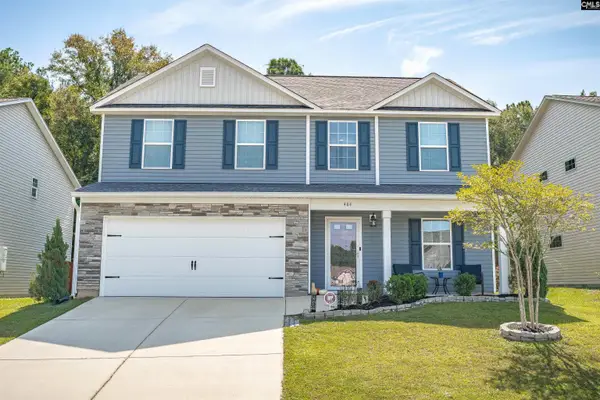 $290,000Active4 beds 3 baths2,101 sq. ft.
$290,000Active4 beds 3 baths2,101 sq. ft.484 Fairford Road, Blythewood, SC 29016
MLS# 618075Listed by: COLDWELL BANKER REALTY - New
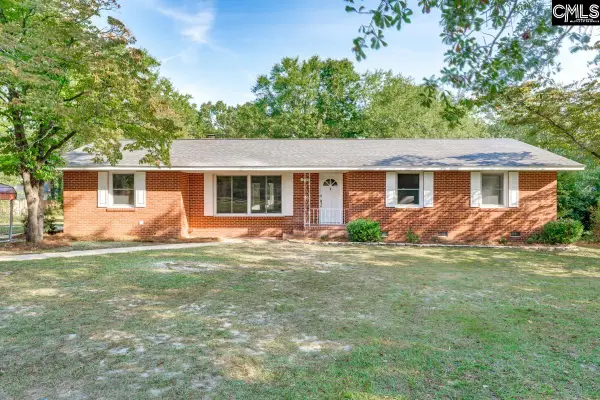 $349,000Active3 beds 1 baths1,739 sq. ft.
$349,000Active3 beds 1 baths1,739 sq. ft.605 Langford Road, Blythewood, SC 29016
MLS# 618052Listed by: TODD REALTY PARTNERS - New
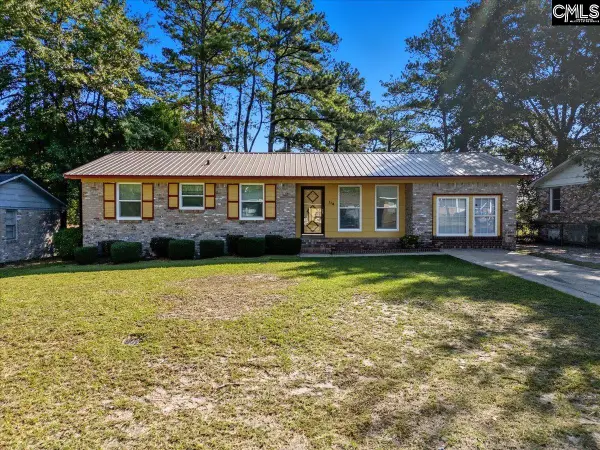 $215,000Active4 beds 2 baths1,290 sq. ft.
$215,000Active4 beds 2 baths1,290 sq. ft.114 Penelope Lane, Blythewood, SC 29016
MLS# 618050Listed by: SOUTHERN HERITAGE COMMERCIAL REAL ESTATE - New
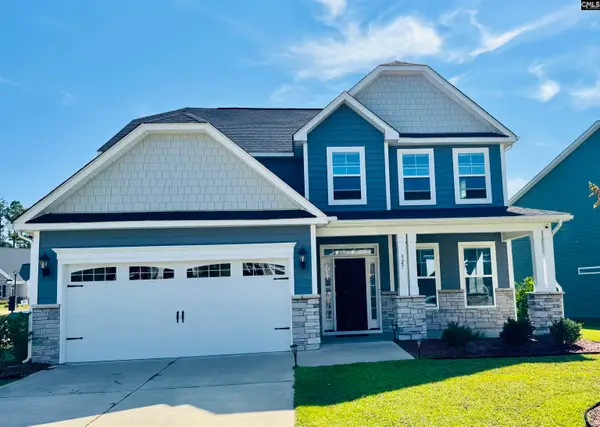 $430,000Active4 beds 3 baths2,467 sq. ft.
$430,000Active4 beds 3 baths2,467 sq. ft.327 Autumn Pond Drive, Blythewood, SC 29016
MLS# 618045Listed by: PALMETTO REAL ESTATE GRP OF SC
