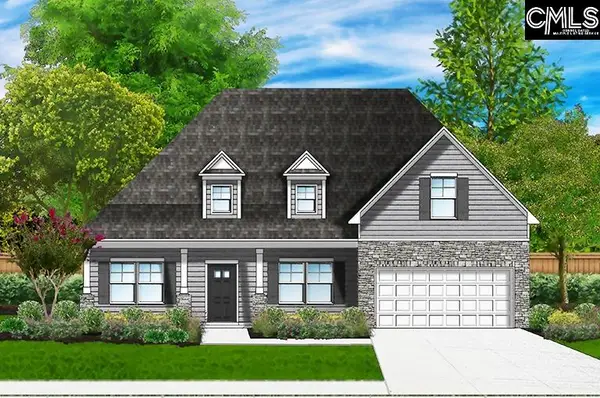454 Bowhunter Drive, Blythewood, SC 29016
Local realty services provided by:Better Homes and Gardens Real Estate Executive Partners
Listed by:jacquetta hammonds
Office:nexthome resolute
MLS#:218145
Source:SC_AAOR
Price summary
- Price:$399,900
- Price per sq. ft.:$134.51
- Monthly HOA dues:$50
About this home
Back on the market. No fault of the seller! Nestled in the peaceful cul-de-sac of the sought-after Hunters Run Subdivision, this stunning 4-bedroom, 3-bath ranch-style home offers the perfect blend of charm and functionality. The elegant coffered ceilings in the family room and detailed crown molding throughout the home create a serene and sophisticated atmosphere.
Enjoy the spacious FROG complete with a full bathroom—perfect for a guest suite, entertainment room, or home theater. The home features gleaming hardwood floors in the kitchen, foyer, and breakfast area, complemented by tile in the bathrooms and plush carpet in the bedrooms.
Step outside to a screened-in porch overlooking the backyard, where a convenient storage shed offers space for all your needs. This home is the perfect mix of comfort, style, and practicality.
Welcome home to 454 Bowhunter Dr—where peaceful living meets beautiful design
Contact an agent
Home facts
- Year built:2016
- Listing ID #:218145
- Added:91 day(s) ago
- Updated:September 28, 2025 at 07:29 AM
Rooms and interior
- Bedrooms:4
- Total bathrooms:3
- Full bathrooms:3
- Living area:2,973 sq. ft.
Heating and cooling
- Cooling:Central Air
- Heating:Baseboard, Fireplace(s), Forced Air, Hot Water, Natural Gas
Structure and exterior
- Year built:2016
- Building area:2,973 sq. ft.
- Lot area:0.24 Acres
Utilities
- Water:Public
- Sewer:Public Sewer
Finances and disclosures
- Price:$399,900
- Price per sq. ft.:$134.51
New listings near 454 Bowhunter Drive
- New
 $483,575Active5 beds 5 baths3,593 sq. ft.
$483,575Active5 beds 5 baths3,593 sq. ft.2464 Green Viper Loop, Blythewood, SC 29016
MLS# 618449Listed by: SM SOUTH CAROLINA BROKERAGE LLC - New
 $349,900Active5 beds 3 baths2,496 sq. ft.
$349,900Active5 beds 3 baths2,496 sq. ft.924 Picotee Court, Blythewood, SC 29016
MLS# 618378Listed by: CENTURY 21 VANGUARD - New
 $547,000Active3 beds 3 baths2,801 sq. ft.
$547,000Active3 beds 3 baths2,801 sq. ft.1009 Oakleaf Circle, Blythewood, SC 29016
MLS# 618351Listed by: MIDLANDS CHOICE REALTY - New
 $575,000Active3 beds 3 baths3,037 sq. ft.
$575,000Active3 beds 3 baths3,037 sq. ft.409 W Longtown Road, Blythewood, SC 29016
MLS# 618314Listed by: COLDWELL BANKER REALTY - New
 $346,745Active4 beds 3 baths2,576 sq. ft.
$346,745Active4 beds 3 baths2,576 sq. ft.1034 Beaufort Farm Road, Blythewood, SC 29016
MLS# 618295Listed by: COLDWELL BANKER REALTY - New
 $332,224Active4 beds 3 baths2,225 sq. ft.
$332,224Active4 beds 3 baths2,225 sq. ft.429 Destiny Farm Lane, Blythewood, SC 29016
MLS# 618296Listed by: COLDWELL BANKER REALTY - New
 $399,653Active4 beds 3 baths2,510 sq. ft.
$399,653Active4 beds 3 baths2,510 sq. ft.2066 Allan Crest Road, Blythewood, SC 29016
MLS# 618297Listed by: COLDWELL BANKER REALTY - New
 $377,266Active4 beds 3 baths3,040 sq. ft.
$377,266Active4 beds 3 baths3,040 sq. ft.2070 Allan Crest Road, Blythewood, SC 29016
MLS# 618298Listed by: COLDWELL BANKER REALTY - New
 $428,700Active4 beds 3 baths2,510 sq. ft.
$428,700Active4 beds 3 baths2,510 sq. ft.2084 Allan Crest Road, Blythewood, SC 29016
MLS# 618299Listed by: COLDWELL BANKER REALTY - New
 $380,667Active4 beds 3 baths3,040 sq. ft.
$380,667Active4 beds 3 baths3,040 sq. ft.2053 Allan Crest Road, Blythewood, SC 29016
MLS# 618300Listed by: COLDWELL BANKER REALTY
