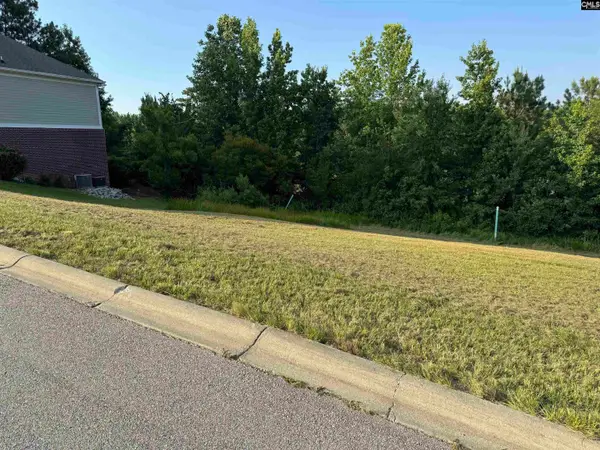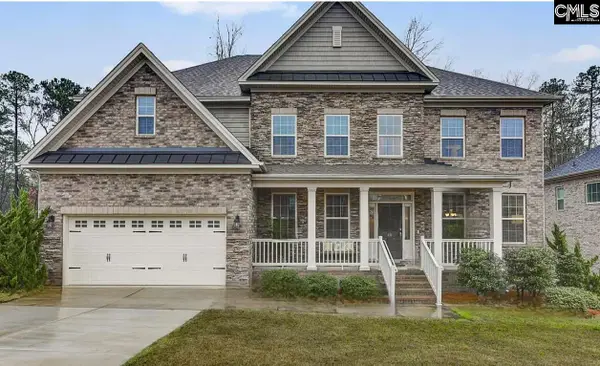614 Scarlet Baby Drive, Blythewood, SC 29016
Local realty services provided by:Better Homes and Gardens Real Estate Medley
614 Scarlet Baby Drive,Blythewood, SC 29016
$367,500
- 3 Beds
- 2 Baths
- 2,095 sq. ft.
- Single family
- Active
Listed by: anna paige durant, paul durant
Office: coldwell banker realty
MLS#:622238
Source:SC_CML
Price summary
- Price:$367,500
- Price per sq. ft.:$175.42
- Monthly HOA dues:$158.33
About this home
Located in Cobblestone Park, a highly desirable gated, sidewalk community and conveniently located just off I-77 across from Scout. HOA dues provide pools, tennis courts, a club house including a workout room and playground. You can join the golf club. Golf carts are a fixture inside these gates, not required, it's just fun! Enchanting best describes this 1 story. 2000 sq ft of hardwoods deep into this fenced yard with raised garden beds and 3 entertainment areas- 1 deck and 2 patios! Spread out- the dining room is 17' 10"x 17'5"! Yes you can bring your dining room furniture if you're downsizing and bring your family room and living room furniture too. The Great Room is 14x 22! A split plan for optimal privacy. The sprawling island kitchen with gas cooktop and double ovens makes cooking a pleasure. There is room for everything! Built in storage in the garage, cabinets in the laundry room, the owner's suite with a large walk in closet. This home has it all! Disclaimer: CMLS has not reviewed and, therefore, does not endorse vendors who may appear in listings.
Contact an agent
Home facts
- Year built:2017
- Listing ID #:622238
- Added:60 day(s) ago
- Updated:January 18, 2026 at 10:15 PM
Rooms and interior
- Bedrooms:3
- Total bathrooms:2
- Full bathrooms:2
- Living area:2,095 sq. ft.
Heating and cooling
- Cooling:Central
- Heating:Central, Gas 1st Lvl
Structure and exterior
- Year built:2017
- Building area:2,095 sq. ft.
- Lot area:0.17 Acres
Schools
- High school:Westwood
- Middle school:Muller Road
- Elementary school:Bethel-Hanberry
Utilities
- Water:Public
- Sewer:Public
Finances and disclosures
- Price:$367,500
- Price per sq. ft.:$175.42
New listings near 614 Scarlet Baby Drive
- New
 $355,000Active4 beds 3 baths2,925 sq. ft.
$355,000Active4 beds 3 baths2,925 sq. ft.1107 Primrose Drive, Blythewood, SC 29016
MLS# 625546Listed by: ERA WILDER REALTY - New
 $304,915Active4 beds 3 baths1,967 sq. ft.
$304,915Active4 beds 3 baths1,967 sq. ft.2215 Lofton Road, Blythewood, SC 29016
MLS# 625521Listed by: PULTE HOME COMPANY LLC - New
 $304,015Active3 beds 3 baths1,922 sq. ft.
$304,015Active3 beds 3 baths1,922 sq. ft.2236 Lofton Road, Blythewood, SC 29016
MLS# 625523Listed by: PULTE HOME COMPANY LLC - New
 $400,000Active4 beds 3 baths2,390 sq. ft.
$400,000Active4 beds 3 baths2,390 sq. ft.144 Tawney Forest Road Road, Blythewood, SC 29016
MLS# 625504Listed by: REAL BROKER LLC - New
 $925,000Active4 beds 3 baths3,260 sq. ft.
$925,000Active4 beds 3 baths3,260 sq. ft.325 Derrick Lane, Blythewood, SC 29016
MLS# 625507Listed by: HOME ADVANTAGE REALTY - New
 $389,000Active4 beds 3 baths2,554 sq. ft.
$389,000Active4 beds 3 baths2,554 sq. ft.457 Baymont Drive, Blythewood, SC 29016
MLS# 625464Listed by: YIP PREMIER REAL ESTATE LLC - New
 $40,000Active0.1 Acres
$40,000Active0.1 Acres421 Bosque Circle, Blythewood, SC 29016
MLS# 625365Listed by: LPT REALTY LLC - New
 $213,900Active3 beds 3 baths1,563 sq. ft.
$213,900Active3 beds 3 baths1,563 sq. ft.258 Sunny Hill Drive, Blythewood, SC 29016
MLS# 625239Listed by: VERANDA HOMES LLC - New
 $539,000Active5 beds 5 baths4,553 sq. ft.
$539,000Active5 beds 5 baths4,553 sq. ft.40 Wading Bird Loop, Blythewood, SC 29016
MLS# 625347Listed by: KELLER WILLIAMS PREFERRED  $360,000Pending5 beds 3 baths2,511 sq. ft.
$360,000Pending5 beds 3 baths2,511 sq. ft.471 Leathertree Lane, Blythewood, SC 29016
MLS# 625324Listed by: DR HORTON INC
