236 Summer Lady Lane, Boiling Springs, SC 29316
Local realty services provided by:Better Homes and Gardens Real Estate Young & Company
236 Summer Lady Lane,Boiling Springs, SC 29316
$323,000
- 3 Beds
- 2 Baths
- 1,642 sq. ft.
- Single family
- Pending
Listed by: mitzi kirsch
Office: century 21 blackwell & co
MLS#:329188
Source:SC_SMLS
Price summary
- Price:$323,000
- Price per sq. ft.:$196.71
About this home
Welcome to Seay Ridge Farms in Boiling Springs! This beautifully maintained one-level home offers an open floor plan designed for both comfort and function. The great room features vaulted ceilings and hardwood floors, creating a bright and inviting space. The kitchen shines with freshly painted cabinets, brand-new granite countertops, a new sink and faucet, stainless steel appliances, and a breakfast area that opens to a sunroom overlooking the fenced backyard and spacious deck—perfect for relaxing or entertaining. A flexible living area off the foyer can serve as a formal dining room, office, or multipurpose space. The split-bedroom design provides privacy, with the spacious primary suite featuring a sitting area, walk-in closet, and full bath. Additional highlights include a 2-car garage, a generous 0.69-acre lot, and recent upgrades for peace of mind—new roof (2024), HVAC system (2025), and water heater (2025). This move-in ready home combines thoughtful updates with a highly desirable location—don't miss your chance to make it yours!
Contact an agent
Home facts
- Year built:2005
- Listing ID #:329188
- Added:61 day(s) ago
- Updated:November 27, 2025 at 08:29 AM
Rooms and interior
- Bedrooms:3
- Total bathrooms:2
- Full bathrooms:2
- Living area:1,642 sq. ft.
Heating and cooling
- Cooling:Heat Pump
- Heating:Heat Pump
Structure and exterior
- Roof:Architectural
- Year built:2005
- Building area:1,642 sq. ft.
- Lot area:0.69 Acres
Schools
- High school:2-Boiling Springs
- Middle school:2-Rainbow Lake Middle School
- Elementary school:2-Carlisle
Utilities
- Sewer:Septic Tank
Finances and disclosures
- Price:$323,000
- Price per sq. ft.:$196.71
- Tax amount:$743 (2024)
New listings near 236 Summer Lady Lane
- New
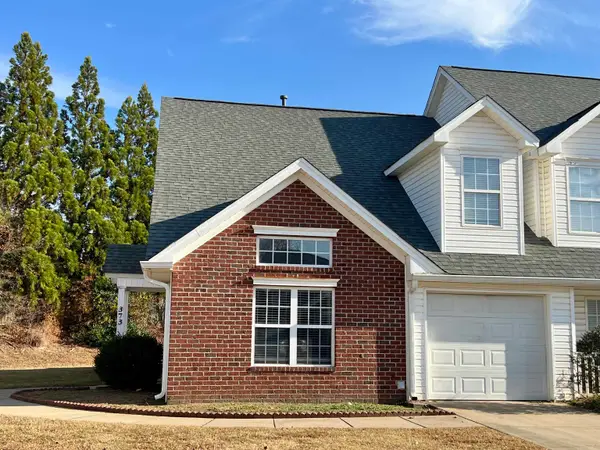 $214,900Active3 beds 3 baths1,650 sq. ft.
$214,900Active3 beds 3 baths1,650 sq. ft.373 Still Water Circle, Boiling Springs, SC 29316
MLS# 331301Listed by: RE/MAX EXECUTIVE SPARTANBURG - New
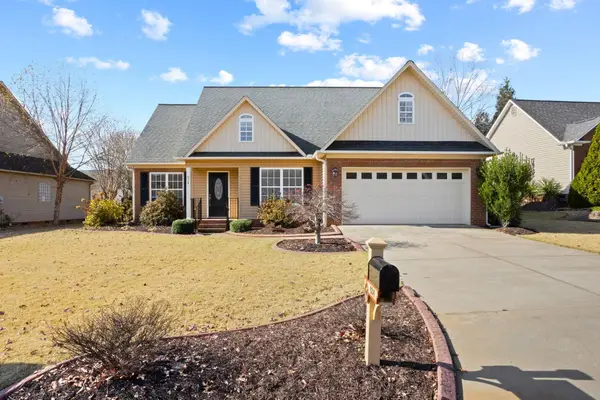 $274,900Active3 beds 2 baths1,591 sq. ft.
$274,900Active3 beds 2 baths1,591 sq. ft.634 Secretariat Drive, Boiling Springs, SC 29316
MLS# 331230Listed by: CENTURY 21 BLACKWELL & CO - New
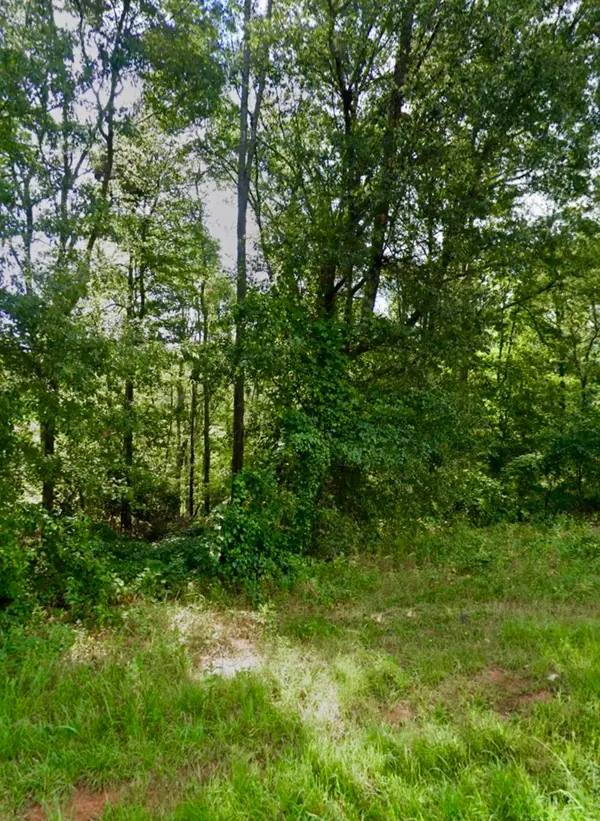 $99,900Active3.76 Acres
$99,900Active3.76 Acres0 Old Furnace Rd, Boiling Springs, SC 29316
MLS# 331223Listed by: AGENT GROUP REALTY - GREENVILLE - New
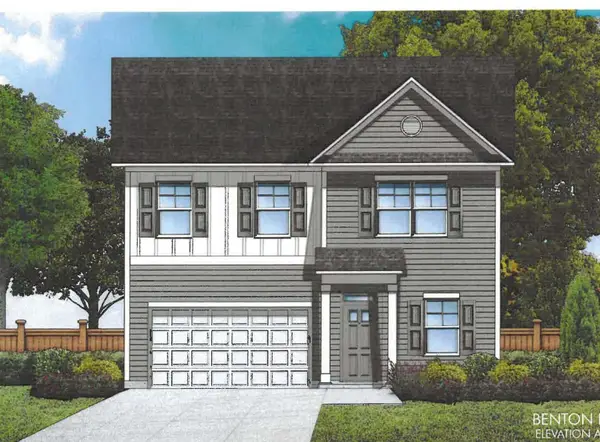 $329,900Active4 beds 3 baths2,295 sq. ft.
$329,900Active4 beds 3 baths2,295 sq. ft.163 Hunter Ridge Drive, Boiling Springs, SC 29316
MLS# 331209Listed by: COLDWELL BANKER CAINE REAL EST - New
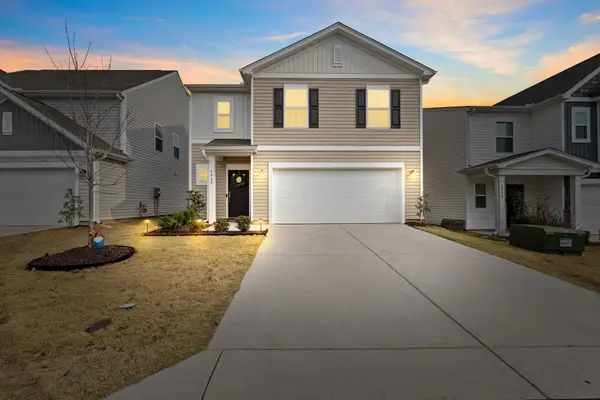 $262,000Active4 beds 3 baths1,955 sq. ft.
$262,000Active4 beds 3 baths1,955 sq. ft.1929 Landrow Lane, Boiling Springs, SC 29316
MLS# 331185Listed by: BHHS C DAN JOYNER - MIDTOWN - New
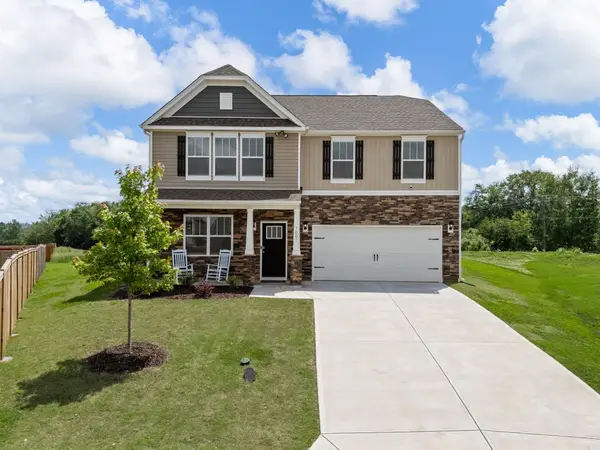 $339,000Active4 beds 3 baths2,745 sq. ft.
$339,000Active4 beds 3 baths2,745 sq. ft.7007 Manse Court, Boiling Springs, SC 29316
MLS# 331182Listed by: KELLER WILLIAMS REALTY-NC - New
 $299,000Active3 beds 2 baths
$299,000Active3 beds 2 baths7019 New Horizons Lane #Lot 5, Boiling Springs, SC 29316
MLS# 1575629Listed by: MUNGO HOMES PROPERTIES, LLC - New
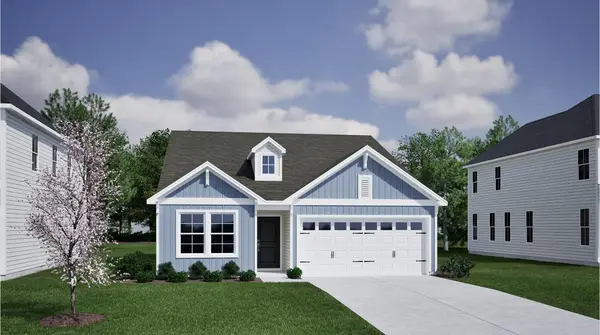 $299,000Active3 beds 2 baths1,500 sq. ft.
$299,000Active3 beds 2 baths1,500 sq. ft.7019 New Horizons Lane, Boiling Springs, SC 29316
MLS# 331179Listed by: MUNGO HOMES PROPERTIES LLC GREENVILLE - New
 $295,316Active4 beds 3 baths
$295,316Active4 beds 3 baths4038 Bromfield Way, Boiling Springs, SC 29316
MLS# 1575628Listed by: HERLONG SOTHEBY'S INTERNATIONAL REALTY - New
 $297,000Active3 beds 2 baths
$297,000Active3 beds 2 baths7018 New Horizons Lane #Lot 96, Boiling Springs, SC 29316
MLS# 1575613Listed by: MUNGO HOMES PROPERTIES, LLC
