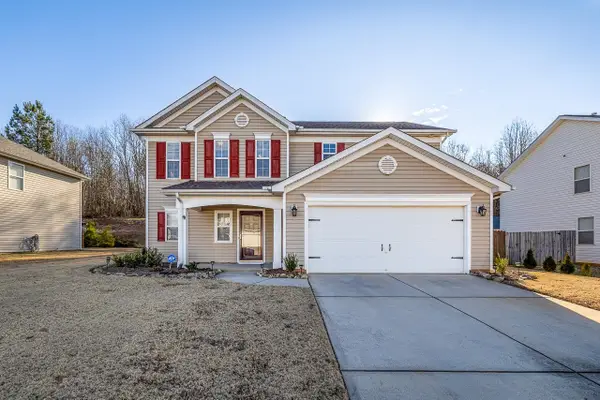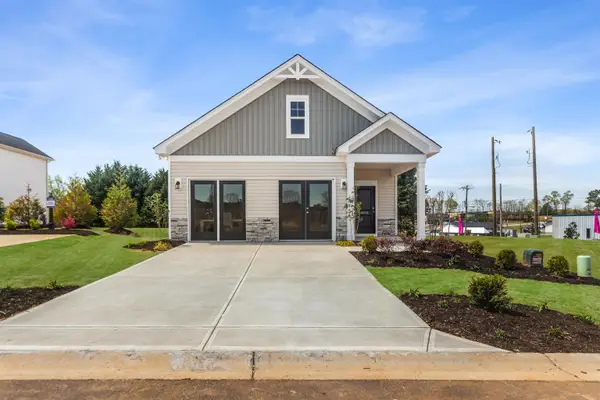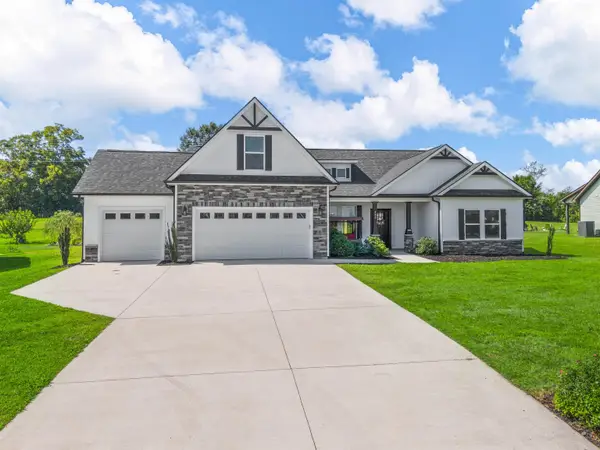3122 Hillgate Trail, Boiling Springs, SC 29316
Local realty services provided by:Better Homes and Gardens Real Estate Medley
3122 Hillgate Trail,Boiling Springs, SC 29316
$252,095
- 3 Beds
- 2 Baths
- 1,296 sq. ft.
- Single family
- Pending
Listed by: eileen donnelly
Office: sm south carolina brokerage, l
MLS#:326912
Source:SC_SMLS
Price summary
- Price:$252,095
- Price per sq. ft.:$194.52
About this home
Welcome to the Tilbury floor plan at Ashwood Meadows —beautifully designed three bedroom, two bath single level home that offers the perfect combination of comfort, style, and modern functionality. As you enter the home you'll be welcomed by a spacious foyer complete with coat closet. As you continue further into the home, you'll be pleased by an open-concept layout and soaring 9-foot ceilings that create an inviting, airy atmosphere throughout the main living spaces. Wide plank flooring adds warmth and elegance while large windows invite natural light in, enhancing the overall brightness of the home. The chef-inspired kitchen is a true showstopper, featuring white cabinetry, gleaming quartz countertops, stainless steel appliances, gas range and a generous kitchen island with bar seating — perfect for casual meals, entertaining, or family gatherings. The adjacent dining area flows seamlessly into the great room, making it easy to host guests or simply enjoy everyday life. The primary bedroom suite, located at the rear of the home, offers a tranquil escape at the end of the day with a large walk-in closet, on-suite bath with dual sinks, step in shower, tile floors, linen closet, and a window to let in beautiful natural light. Two additional bedrooms provide flexibility and comfort for guests, family members, or a home office setup. The second bathroom is conveniently located between the two bedrooms and includes a window above the shower for added brightness. This thoughtfully crafted residence also features a two-car garage, a separate laundry room for added convenience, and two charming covered patios perfect for indoor-outdoor living. Whether you're on the front or back patio, you'll love sipping your morning coffee or enjoying peaceful evenings outdoors. This home is just minutes from shopping, dining, and entertainment options, with easy access to I-26 and I-85. Ashwood is 15 minutes to downtown Spartanburg, 50 minutes to downtown Greenville, and a short drive to western North Carolina, where hiking, waterfalls, and scenic mountain drives await. Whether you're starting out, settling down, or somewhere in between, this home delivers the ideal blend of elegance, comfort, and convenience.
Contact an agent
Home facts
- Year built:2025
- Listing ID #:326912
- Added:179 day(s) ago
- Updated:January 22, 2026 at 09:03 AM
Rooms and interior
- Bedrooms:3
- Total bathrooms:2
- Full bathrooms:2
- Living area:1,296 sq. ft.
Structure and exterior
- Roof:Architectural
- Year built:2025
- Building area:1,296 sq. ft.
- Lot area:0.14 Acres
Schools
- High school:2-Boiling Springs
- Middle school:2-Boiling Springs
- Elementary school:2-Sugar Ridge
Utilities
- Sewer:Public Sewer
Finances and disclosures
- Price:$252,095
- Price per sq. ft.:$194.52
New listings near 3122 Hillgate Trail
- New
 $265,000Active3 beds 2 baths1,360 sq. ft.
$265,000Active3 beds 2 baths1,360 sq. ft.391 Aniken Circle, Boiling Springs, SC 29316
MLS# 332828Listed by: COLDWELL BANKER CAINE REAL EST - New
 $195,000Active2 beds 2 baths1,153 sq. ft.
$195,000Active2 beds 2 baths1,153 sq. ft.864 W Emerald Springs Drive, Boiling Springs, SC 29316
MLS# 332820Listed by: LESLIE HORNE AND ASSOCIATES - Open Wed, 11am to 2pmNew
 $334,900Active4 beds 3 baths2,218 sq. ft.
$334,900Active4 beds 3 baths2,218 sq. ft.7239 Clemie Court, Boiling Springs, SC 29316
MLS# 332812Listed by: KELLER WILLIAMS REALTY - New
 $389,900Active4 beds 3 baths2,092 sq. ft.
$389,900Active4 beds 3 baths2,092 sq. ft.484 Cider Park Drive, Boiling Springs, SC 29316
MLS# 332809Listed by: KELLER WILLIAMS REALTY - New
 $290,000Active3 beds 2 baths1,454 sq. ft.
$290,000Active3 beds 2 baths1,454 sq. ft.3998 Dale Ct, Boiling Springs, SC 29316
MLS# 332793Listed by: PONCE REALTY GROUP - New
 $289,000Active3 beds 3 baths2,240 sq. ft.
$289,000Active3 beds 3 baths2,240 sq. ft.161 Stonewood Crossing Drive, Boiling Springs, SC 29316
MLS# 332742Listed by: KELLER WILLIAMS REALTY - New
 $252,544Active4 beds 3 baths1,296 sq. ft.
$252,544Active4 beds 3 baths1,296 sq. ft.3012 Hillgate Trail, Boiling Springs, SC 29316
MLS# 332747Listed by: SM SOUTH CAROLINA BROKERAGE, L - New
 $430,000Active3 beds 2 baths2,223 sq. ft.
$430,000Active3 beds 2 baths2,223 sq. ft.433 Josie Way, Boiling Springs, SC 29316
MLS# 332727Listed by: KELLER WILLIAMS REALTY - New
 $483,580Active5 beds 4 baths
$483,580Active5 beds 4 baths6002 Beasley Court, Boiling Springs, SC 29316
MLS# 1579465Listed by: PULTE REALTY OF GEORGIA INC - New
 $480,990Active5 beds 4 baths
$480,990Active5 beds 4 baths6014 Beasley Court, Boiling Springs, SC 29316
MLS# 1579470Listed by: PULTE REALTY OF GEORGIA INC
