4921 Parris Bridge Road, Boiling Springs, SC 29316
Local realty services provided by:Better Homes and Gardens Real Estate Young & Company
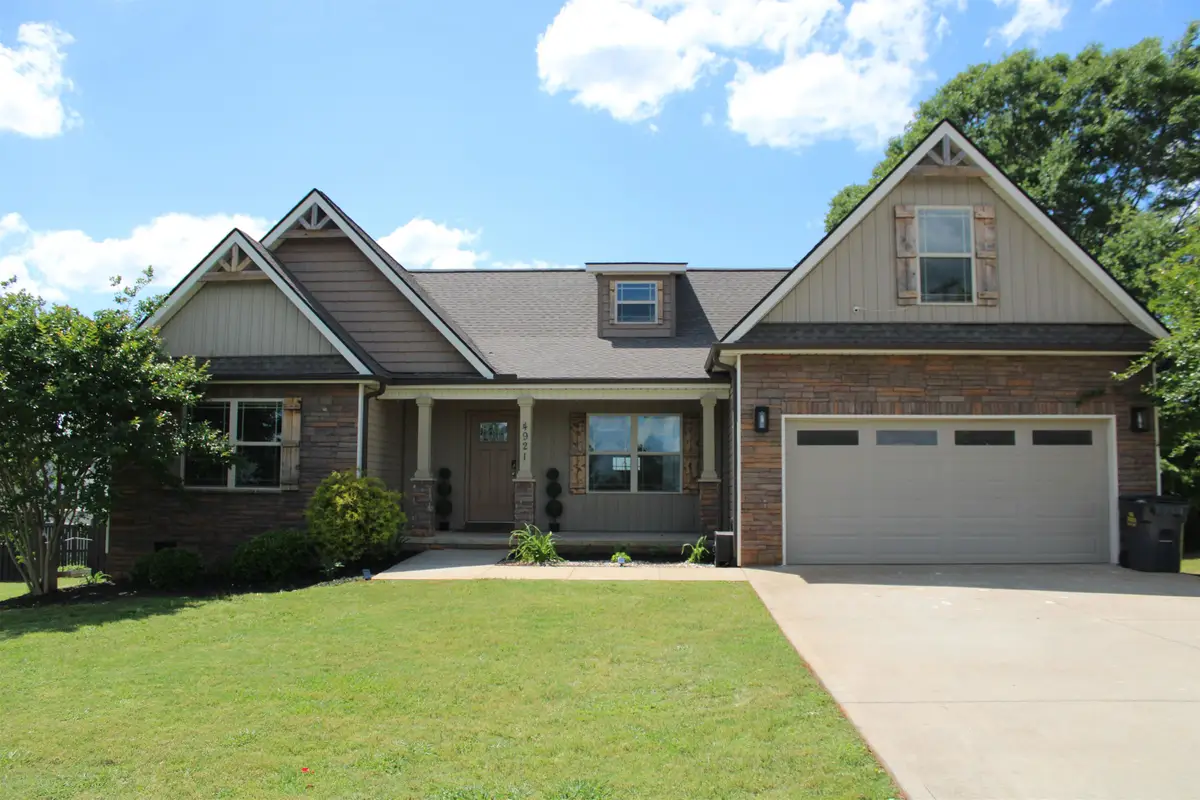
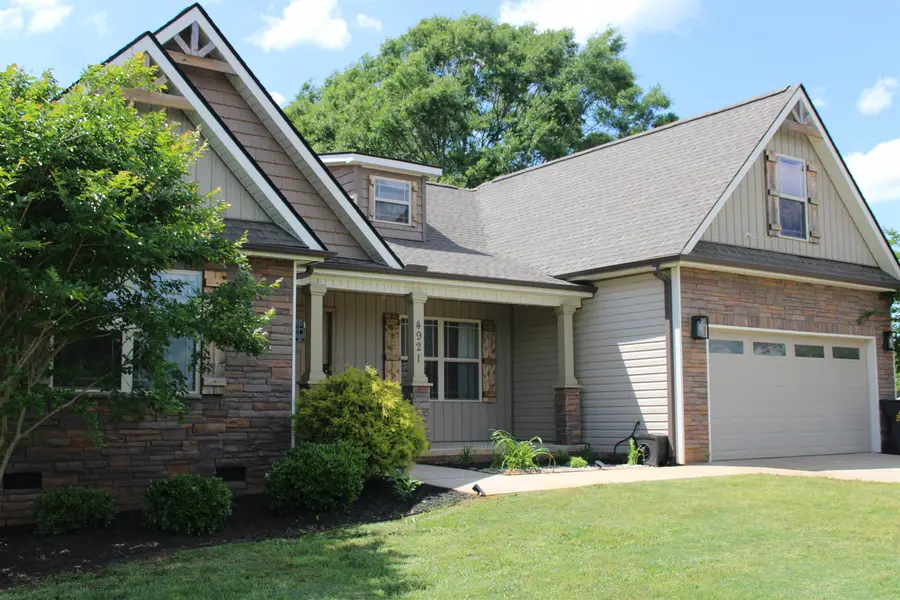
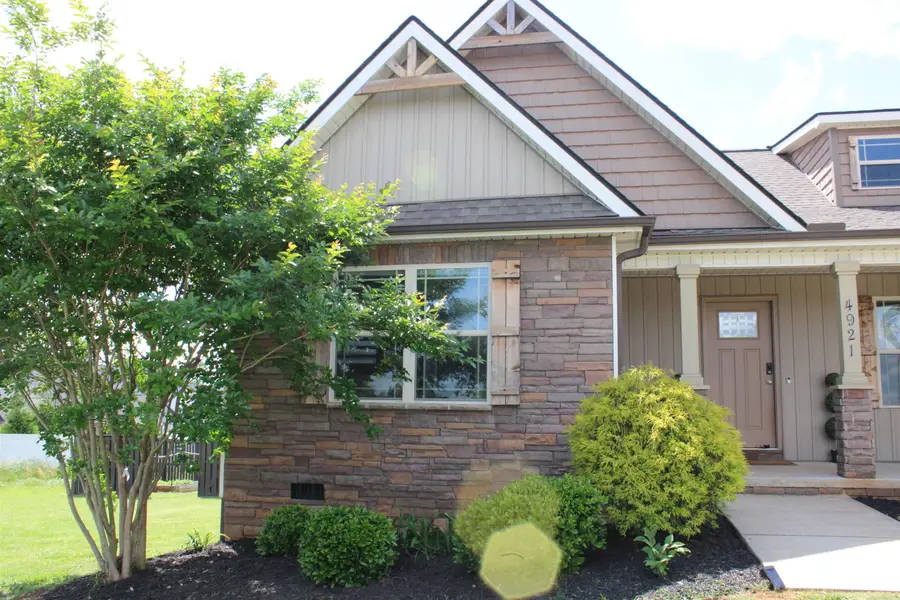
4921 Parris Bridge Road,Boiling Springs, SC 29316
$405,900
- 3 Beds
- 2 Baths
- 2,067 sq. ft.
- Single family
- Pending
Listed by:prentiss brewer
Office:century 21 blackwell & co
MLS#:325280
Source:SC_SMLS
Price summary
- Price:$405,900
- Price per sq. ft.:$196.37
About this home
Priced reduced AND seller offering $5,000 towards closing costs! Motivated seller needs to move quickly! Welcome to 4921 Parris Bridge Road! Immaculately kept Craftsman style home with open floor plan, tons of natural light and NO HOA!! This 3BR/2BA home with large multi-use room over the 2-car garage definitely impresses with a spacious entry into the dining area, kitchen and great room with a stone, gas fireplace. The kitchen features stainless steel appliances, white cabinets and tile backsplash as well a large island. The primary bedroom on the main floor has beautiful coffered ceilings with a rich wood accent and a walk-in closet. Adjoining is a full bathroom with garden tub and separate tiled shower. The split- bedroom floor plan gives privacy in the main bedroom while still offering the convenience of two other bedrooms on the main floor. The partially-fenced back yard is mainly flat and contains several raised beds for gardening. It also includes a storage shed/workshop. Finally, enjoy sitting on your covered back deck watching the sun set. This is the home you've been waiting for! Make an appointment to see it today!
Contact an agent
Home facts
- Year built:2019
- Listing Id #:325280
- Added:59 day(s) ago
- Updated:July 16, 2025 at 07:45 AM
Rooms and interior
- Bedrooms:3
- Total bathrooms:2
- Full bathrooms:2
- Living area:2,067 sq. ft.
Heating and cooling
- Cooling:Heat Pump
- Heating:Electricity, Heat Pump
Structure and exterior
- Roof:Architectural
- Year built:2019
- Building area:2,067 sq. ft.
- Lot area:0.67 Acres
Schools
- High school:2-Boiling Springs
- Middle school:2-Rainbow Lake Middle School
- Elementary school:2-Carlisle
Utilities
- Water:Public Water
- Sewer:Septic Tank
Finances and disclosures
- Price:$405,900
- Price per sq. ft.:$196.37
- Tax amount:$2,118 (202)
New listings near 4921 Parris Bridge Road
- New
 $565,000Active5 beds 4 baths
$565,000Active5 beds 4 baths4126 Crest Ridge Lane, Boiling Springs, SC 29316
MLS# 1566371Listed by: KELLER WILLIAMS REALTY - New
 $355,000Active3 beds 2 baths
$355,000Active3 beds 2 baths715 Tudor Lane, Boiling Springs, SC 29316
MLS# 1566301Listed by: REDFIN CORPORATION - New
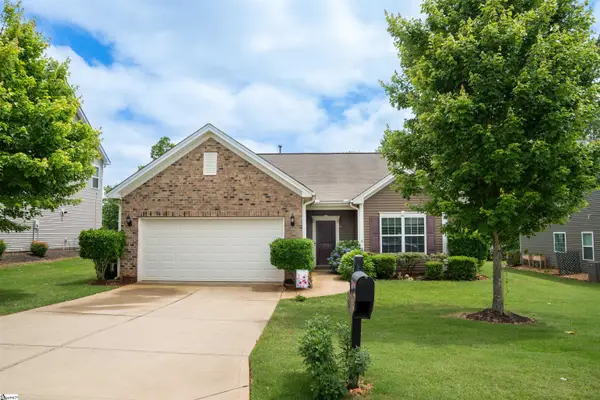 $259,900Active4 beds 2 baths
$259,900Active4 beds 2 baths175 Castleton Circle, Boiling Springs, SC 29316
MLS# 1566300Listed by: BRIGHTEN REAL ESTATE GROUP, LLC - New
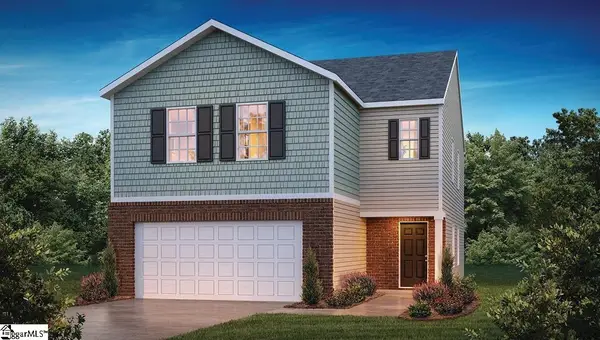 $318,990Active4 beds 3 baths
$318,990Active4 beds 3 baths2227 Springview Court, Boiling Springs, SC 29316
MLS# 1566210Listed by: D.R. HORTON - New
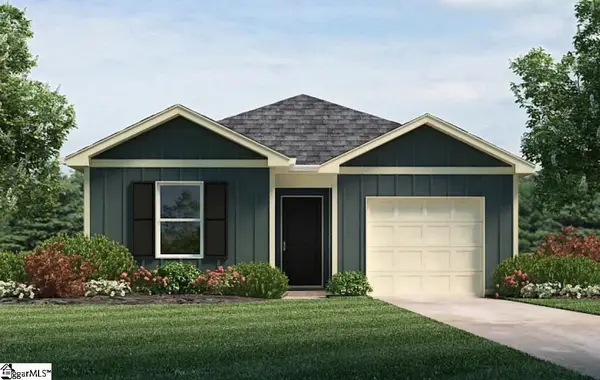 $288,990Active4 beds 2 baths
$288,990Active4 beds 2 baths3007 Hunters Brook Drive, Boiling Springs, SC 29316
MLS# 1566213Listed by: D.R. HORTON - New
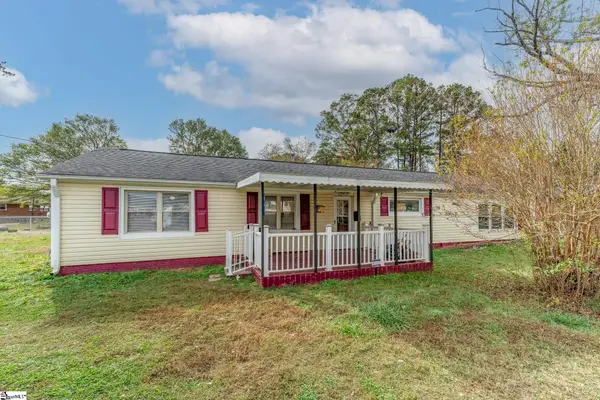 $180,000Active3 beds 1 baths
$180,000Active3 beds 1 baths841 Belcher Road, Boiling Springs, SC 29316
MLS# 1566095Listed by: BLUEFIELD REALTY GROUP - New
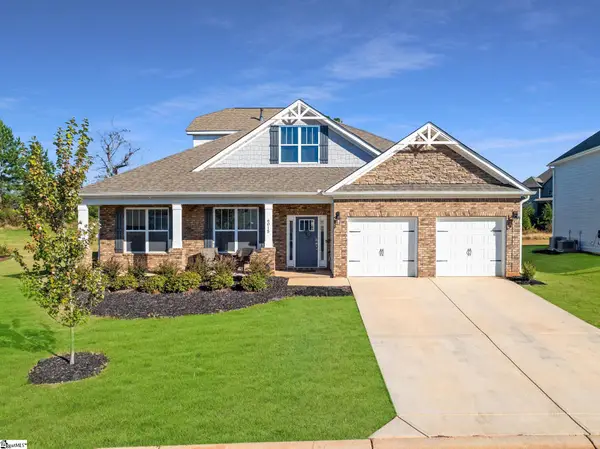 $489,900Active4 beds 4 baths
$489,900Active4 beds 4 baths6015 Thicket Lane, Boiling Springs, SC 29316
MLS# 1565916Listed by: ELLISON REAL ESTATE COMPANY, LLC - New
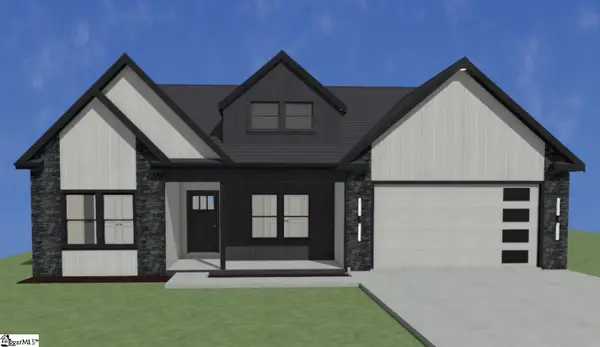 $379,900Active3 beds 2 baths
$379,900Active3 beds 2 baths2111 N November Drive, Boiling Springs, SC 29316
MLS# 1565889Listed by: RE/MAX EXECUTIVE SPARTANBURG  $234,900Pending3 beds 2 baths
$234,900Pending3 beds 2 baths785 Thornbird Circle, Boiling Springs, SC 29316
MLS# 1565760Listed by: NORTH GROUP REAL ESTATE- New
 $315,900Active3 beds 3 baths
$315,900Active3 beds 3 baths1116 Cobbler Lane, Boiling Springs, SC 29316
MLS# 1565716Listed by: KELLER WILLIAMS REALTY

