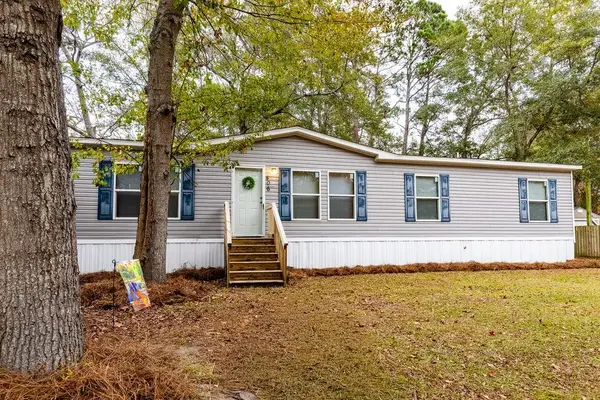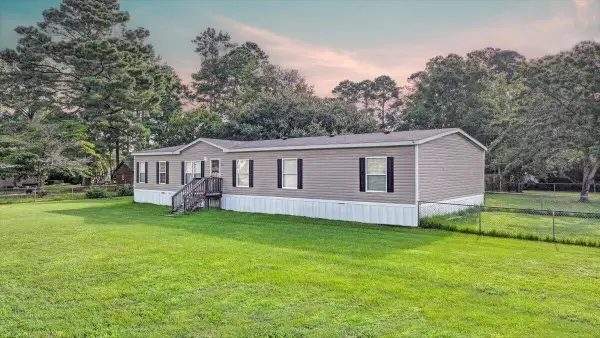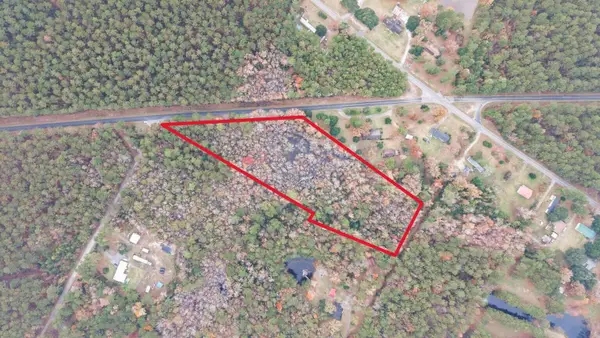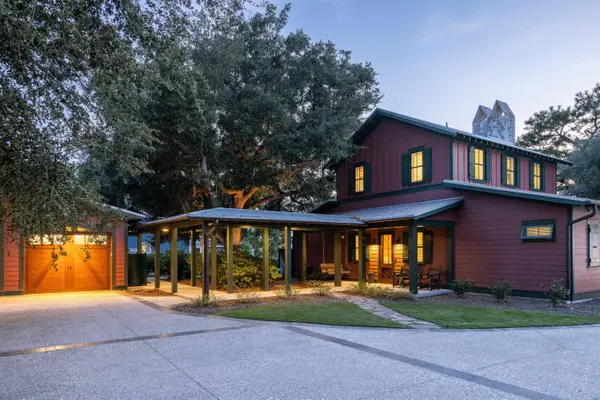1474 Mandella Road, Bonneau, SC 29431
Local realty services provided by:Better Homes and Gardens Real Estate Palmetto
Listed by: la'shon horton
Office: agentowned realty co. premier group, inc.
MLS#:25018980
Source:SC_CTAR
1474 Mandella Road,Bonneau, SC 29431
$339,900
- 3 Beds
- 3 Baths
- 2,867 sq. ft.
- Single family
- Active
Price summary
- Price:$339,900
- Price per sq. ft.:$118.56
About this home
Welcome to a one-of-a-kind custom-built home on 2 beautiful acres with no HOA and room to live, relax, and grow! Designed by Floridian homeowners with quality and functionality in mind, this gated property is full of unique features that are sure to impress.Just 20 minutes from Moncks Corner's Super Walmart, shopping, and dining options, and only 14 minutes from the water at Bonneau Beach, this peaceful country retreat offers easy access to modern convenience while keeping your privacy and space.Step beyond the gated entrance and notice the stucco and stone veneer, durable metal roof, and TWO garages -- one attached, and one detached 1,350 sqft workshop/garage (built in 2009) with power, storage, and automatic doors.Inside, the home offers 10 total rooms, including 3 spaciousbedrooms, 3 full bathrooms, a formal dining room, living room, family room, and game room perfect for entertaining or multigenerational living! You'll love the preferred concrete flooring, thoughtfully chosen since the home was built in 1989.
The kitchen is loaded with charm and convenience: an extra built-in oven, three built-in cutting boards, and a walk-in pantry located just off the laundry/mudroom entrance. Yes, all appliances convey including the refrigerator!
Stay cozy year-round with two electric fireplaces, and enjoy seamless indoor-outdoor living with three sliding glass doors leading to a covered patio from the game room, family room, and primary suite. Whether you're hosting game nights or enjoying quiet country evenings, this layout was designed to flow effortlessly from inside to out.
And no worries during storms, this home includes a whole-home backup generator for peace of mind.
Though move-in is ready, there's also room to make it your own: remodel the bathrooms, add new flooring or a splash of paint to increase both value and personal style. Whether you're looking for a personal retreat, income-producing rental, or future resale opportunity this home was built with love and ready for the next chapter.
Seller is currently offering the buyer a total of $5K towards closing costs and prepaids.
Contact an agent
Home facts
- Year built:1989
- Listing ID #:25018980
- Added:195 day(s) ago
- Updated:January 08, 2026 at 05:41 PM
Rooms and interior
- Bedrooms:3
- Total bathrooms:3
- Full bathrooms:3
- Living area:2,867 sq. ft.
Heating and cooling
- Cooling:Central Air
Structure and exterior
- Year built:1989
- Building area:2,867 sq. ft.
- Lot area:2 Acres
Schools
- High school:Timberland
- Middle school:St. Stephen
- Elementary school:J K Gourdin
Utilities
- Water:Well
- Sewer:Public Sewer
Finances and disclosures
- Price:$339,900
- Price per sq. ft.:$118.56
New listings near 1474 Mandella Road
- New
 $300,000Active4 beds 2 baths1,904 sq. ft.
$300,000Active4 beds 2 baths1,904 sq. ft.1040 Merell Avenue, Bonneau, SC 29431
MLS# 26001717Listed by: COLDWELL BANKER REALTY - New
 $425,000Active7 beds 6 baths1,228 sq. ft.
$425,000Active7 beds 6 baths1,228 sq. ft.1237 Bethera Road, Bonneau, SC 29431
MLS# 26001413Listed by: THE BOULEVARD COMPANY - New
 $460,000Active4 beds 4 baths2,402 sq. ft.
$460,000Active4 beds 4 baths2,402 sq. ft.125 Atkinson Lane, Bonneau, SC 29431
MLS# 26001268Listed by: LISTWITHFREEDOM.COM INC - New
 Listed by BHGRE$345,000Active3 beds 2 baths1,408 sq. ft.
Listed by BHGRE$345,000Active3 beds 2 baths1,408 sq. ft.939 Black Oak Road, Bonneau, SC 29431
MLS# 26001038Listed by: BETTER HOMES AND GARDENS REAL ESTATE PALMETTO - New
 $99,000Active3.23 Acres
$99,000Active3.23 Acres643 Dennis Ridge Road, Bonneau, SC 29431
MLS# 26001093Listed by: RE/MAX SOUTHERN SHORES - New
 $119,900Active1.75 Acres
$119,900Active1.75 Acres191 Marion Woods Trail, Bonneau, SC 29431
MLS# 26001084Listed by: EXP REALTY LLC - New
 $275,000Active3 beds 2 baths1,568 sq. ft.
$275,000Active3 beds 2 baths1,568 sq. ft.406 Butter Road, Bonneau, SC 29431
MLS# 26000857Listed by: MODERN + MAIN REALTY  $239,900Active5 beds 3 baths2,304 sq. ft.
$239,900Active5 beds 3 baths2,304 sq. ft.101 Liberty Street, Bonneau, SC 29431
MLS# 26000479Listed by: SYNERGY GROUP PROPERTIES $17,900Active4 Acres
$17,900Active4 Acres00 Betsy Hole Road, Bonneau, SC 29431
MLS# 26000423Listed by: CHOSEN REALTY LLC $1,995,000Active3 beds 3 baths2,098 sq. ft.
$1,995,000Active3 beds 3 baths2,098 sq. ft.909 Butter Road, Bonneau, SC 29431
MLS# 26000157Listed by: DANIEL RAVENEL SOTHEBY'S INTERNATIONAL REALTY
