200 Hilltop Drive, Bonneau, SC 29431
Local realty services provided by:Better Homes and Gardens Real Estate Palmetto
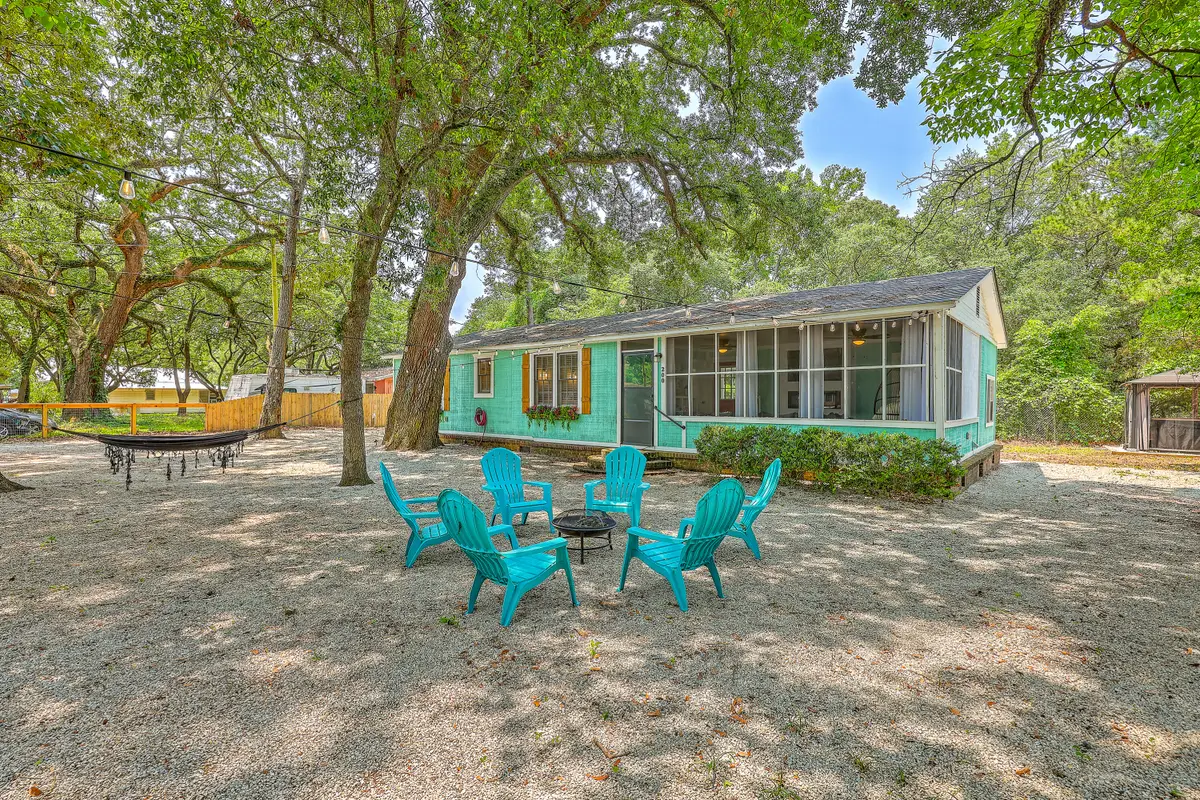
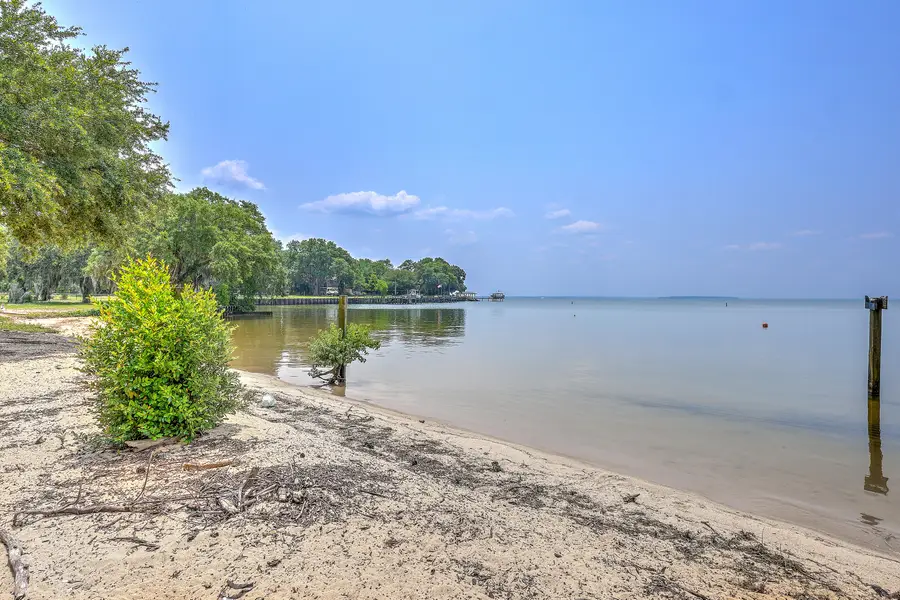
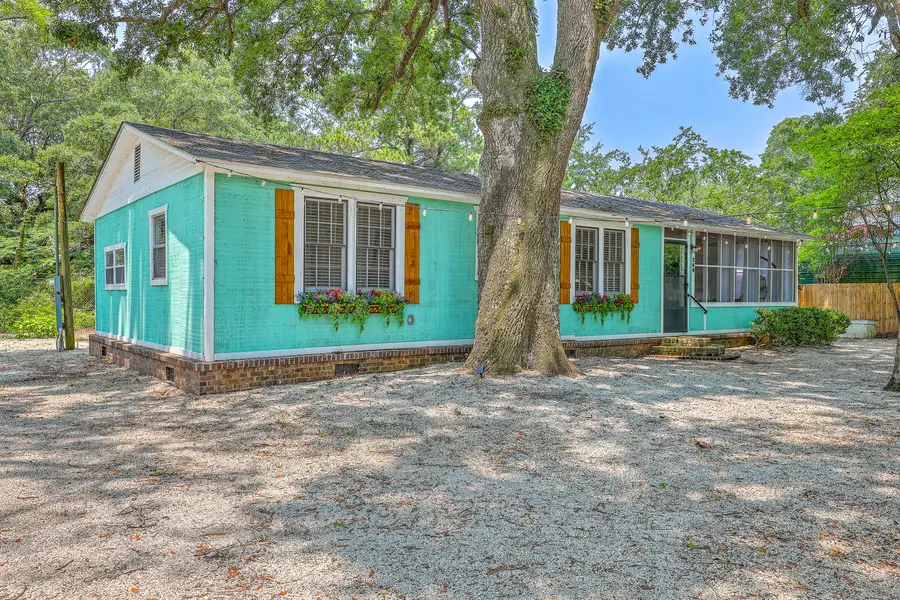
Listed by:michael fox843-779-8660
Office:carolina one real estate
MLS#:25018690
Source:SC_CTAR
200 Hilltop Drive,Bonneau, SC 29431
$385,000
- 3 Beds
- 2 Baths
- 978 sq. ft.
- Mobile / Manufactured
- Active
Price summary
- Price:$385,000
- Price per sq. ft.:$393.66
About this home
Shaded by beautiful grand oaks, this charming home comes with a private neighborhood beach, dual porches, lake views, a remodeled interior, a covered hot tub, a 30-amp RV hook-up, outdoor grilling station with sink, a large shed, a new fence and more! It is presently making income and guests love it! Completely furnished, this could be your new home or next business!Imagine unwinding in a cozy hammock under a canopy of oaks, or lounging on the screened porch with the electric fireplace glowing, the breeze blowing and your favorite movie on the TV screen! View the lake from the back porch, clean your fresh catch in the outdoor sink and cook them up on the grill! Enjoy the sunset from the hot tub or stream shows on the outdoor projector. One thing that sets this property apart isthe private beach at the end of the lane just a few steps away. How refreshing! This property screams RELAX!
Inside, you'll find an open layout with natural light flooding the main living area, walls in a soft color palette, modern light & fan fixtures, and new LVP flooring throughout. The kitchen, stylishly designed, becomes the perfect spot for casual dining or weekend entertaining, not to mention the cozy reading nook. The three bedrooms and two full bathrooms are designed to accommodate both family and guests comfortably.
Bonneau Beach isn't just a place. It's a lifestyle enriched by the nearby Lake Moultrie and its myriad recreational options, from the public boat landing to a quaint local beach ideal for swimming and fishing. Reflecting a close-knit community ambiance, you'll find local restaurants within walking distance--perfect for an evening out or a casual meet-up with friends. For a bit of city charm, historic Charleston is also relatively close, offering an array of cultural and historical landmarks.
The property is a successful airbnb but the buyer needs to verify any/all regulations regarding property use and income potential.
Contact an agent
Home facts
- Year built:1964
- Listing Id #:25018690
- Added:38 day(s) ago
- Updated:August 14, 2025 at 05:27 PM
Rooms and interior
- Bedrooms:3
- Total bathrooms:2
- Full bathrooms:2
- Living area:978 sq. ft.
Heating and cooling
- Cooling:Central Air
- Heating:Heat Pump
Structure and exterior
- Year built:1964
- Building area:978 sq. ft.
- Lot area:0.26 Acres
Schools
- High school:Timberland
- Middle school:Macedonia
- Elementary school:Bonner
Utilities
- Water:Public
- Sewer:Septic Tank
Finances and disclosures
- Price:$385,000
- Price per sq. ft.:$393.66
New listings near 200 Hilltop Drive
- New
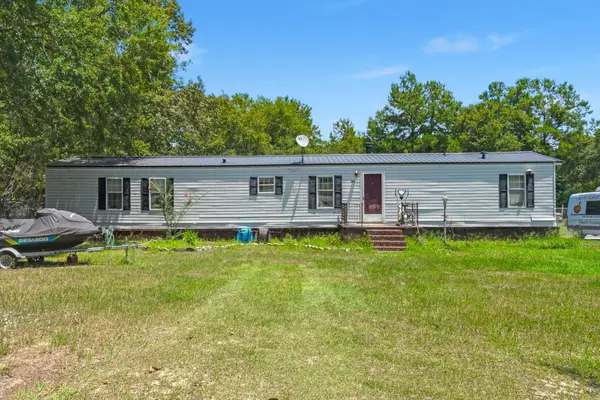 $202,000Active3 beds 2 baths1,216 sq. ft.
$202,000Active3 beds 2 baths1,216 sq. ft.262 Albacore Road, Bonneau, SC 29431
MLS# 25021333Listed by: JEFF COOK REAL ESTATE LPT REALTY 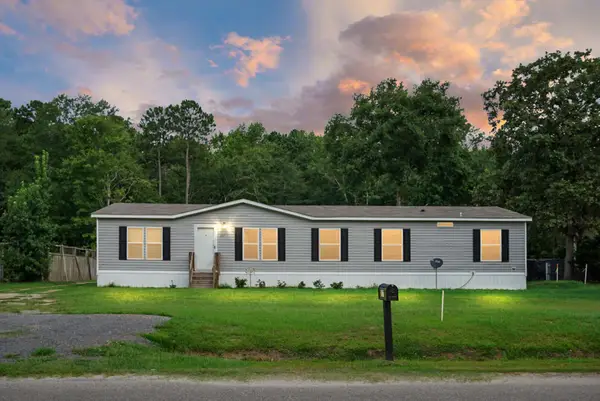 $417,900Active4 beds 2 baths2,176 sq. ft.
$417,900Active4 beds 2 baths2,176 sq. ft.317 Pooshee Plantation Way, Bonneau, SC 29431
MLS# 25021050Listed by: RE/MAX CORNERSTONE REALTY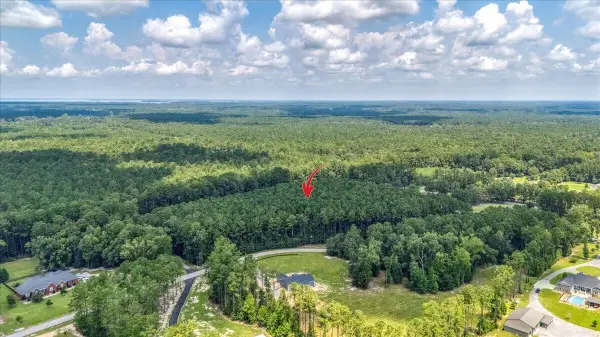 $230,000Active6.93 Acres
$230,000Active6.93 Acres0 Angel Oak Drive, Bonneau, SC 29431
MLS# 25020564Listed by: REALTY ONE GROUP COASTAL $17,500,000Active35.86 Acres
$17,500,000Active35.86 Acres1651 Main Street, Bonneau, SC 29431
MLS# 25020510Listed by: REALTY ONE GROUP COASTAL $89,000Active2 beds 2 baths912 sq. ft.
$89,000Active2 beds 2 baths912 sq. ft.1049 Blue Flame Road, Bonneau, SC 29431
MLS# 25020335Listed by: CAROLINA ONE REAL ESTATE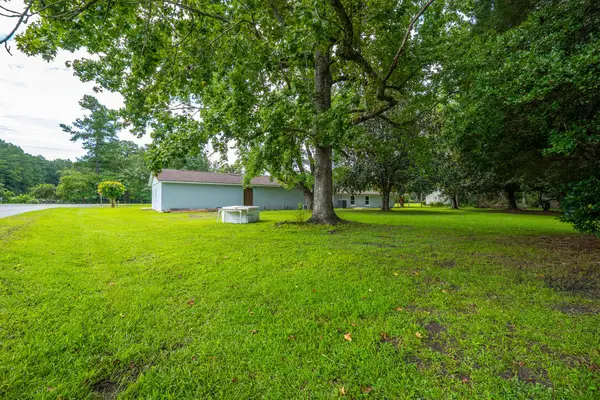 $350,000Active4 beds -- baths2,094 sq. ft.
$350,000Active4 beds -- baths2,094 sq. ft.2164 N Highway 17a, Bonneau, SC 29431
MLS# 25020177Listed by: THE REAL ESTATE FIRM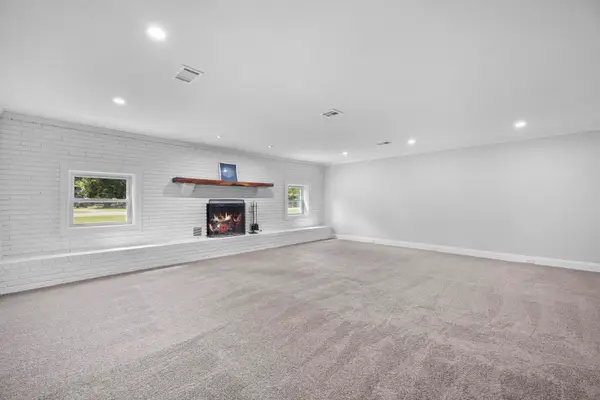 $345,000Active4 beds 4 baths2,094 sq. ft.
$345,000Active4 beds 4 baths2,094 sq. ft.2164 N Highway 17a, Bonneau, SC 29431
MLS# 25020110Listed by: THE REAL ESTATE FIRM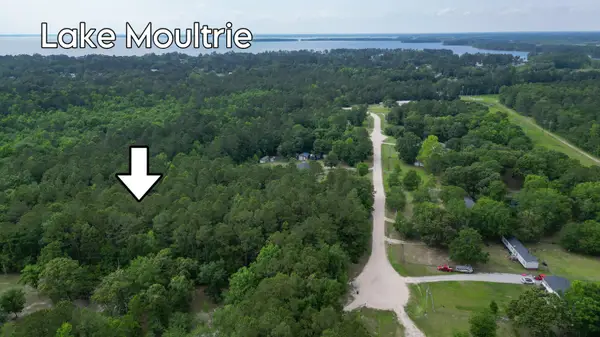 $70,000Active1 Acres
$70,000Active1 Acres115 Smith Island Trail #B, Bonneau, SC 29431
MLS# 25020017Listed by: EXP REALTY LLC $275,000Active3 beds 2 baths1,325 sq. ft.
$275,000Active3 beds 2 baths1,325 sq. ft.103 Bush Drive, Bonneau, SC 29431
MLS# 25019500Listed by: CAROLINA LIFE REAL ESTATE & AUCTIONS LLC $269,900Active5 beds 3 baths2,304 sq. ft.
$269,900Active5 beds 3 baths2,304 sq. ft.101 Liberty Road, Bonneau, SC 29431
MLS# 25019180Listed by: SYNERGY GROUP PROPERTIES

