2428 Mount Lebanon Road, Buffalo, SC 29321
Local realty services provided by:Better Homes and Gardens Real Estate Young & Company
2428 Mount Lebanon Road,Buffalo, SC 29321
$224,900
- 3 Beds
- 1 Baths
- 1,574 sq. ft.
- Single family
- Active
Listed by:charles jeter
Office:springs realty
MLS#:326572
Source:SC_SMLS
Price summary
- Price:$224,900
- Price per sq. ft.:$142.88
About this home
A Cottage in the Country with small town Charm, Community, and Conveinence! This charming gem of a home is perfect for either the first time home buyer or seasoned buyers. Located near growing Union, SC on a winding country road this amazing brick ranch home has been lovingly restored with a new roof, newer HVAC and Water Heater, updated to a modern gray and white color scheme, new luxury vinyl plank and is ready for a new owner to create new memories. An Open floor Plan in a Brick Ranch is a rare find. As you step through the front door, you are welcomed into the homes cavernous Great Room, which is the perfect place to gather with friends, family, or to get together with neighbors and watch the big game. The open layout provides easy access to the the kitchen and and features brand new cabinets, massive amounts of storage, and lots of countertop space. It is perfect for prepping and laying out a spread of food for family gatherings, ball games, group parties or anything elses you can imagine. But it does not end with the Great Room and Kitchen. You can throw open the door and merge outside and insider or take the party out onto your new deck overlooking a private back yard that would be the perfect place for morning coffee to watch the deer and listen to the birds sing. The 1 Acre lot means the yard provides ample space for play and gathering and provides the opportunity to build a fire pit, out door living area, or whatever you dream. While the back deck and privacy of the backyard are amazing the expansive front porch is also something to behold. The sprawling front patio with natural area is complimented with a covered front area for package deliveries and would make the perfect place to pass the time in a rocking chair, sit and chat with neigbors, or just sit and enjoy the peace and tranquilty of the out doors as you watch the sun set on your little piece of heaven. Call now to see this charming home because it will not last.
Contact an agent
Home facts
- Year built:1979
- Listing ID #:326572
- Added:304 day(s) ago
- Updated:October 10, 2025 at 03:23 PM
Rooms and interior
- Bedrooms:3
- Total bathrooms:1
- Full bathrooms:1
- Living area:1,574 sq. ft.
Heating and cooling
- Cooling:Heat Pump
Structure and exterior
- Roof:Architectural
- Year built:1979
- Building area:1,574 sq. ft.
- Lot area:1 Acres
Schools
- High school:8-Union Comprehensive HS
- Middle school:8-Jonesville K-8
- Elementary school:8-Buffalo Elementary
Utilities
- Sewer:Septic Tank
Finances and disclosures
- Price:$224,900
- Price per sq. ft.:$142.88
- Tax amount:$1,434 (2023)
New listings near 2428 Mount Lebanon Road
- New
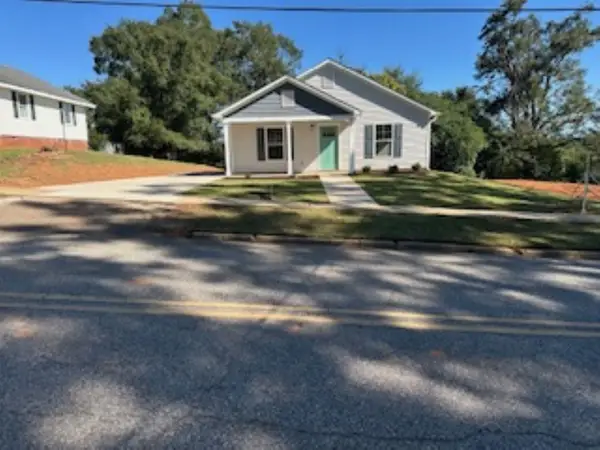 $192,500Active3 beds 2 baths1,200 sq. ft.
$192,500Active3 beds 2 baths1,200 sq. ft.217 Church St, Buffalo, SC 29321
MLS# 329478Listed by: THE COLEMAN COMPANY - New
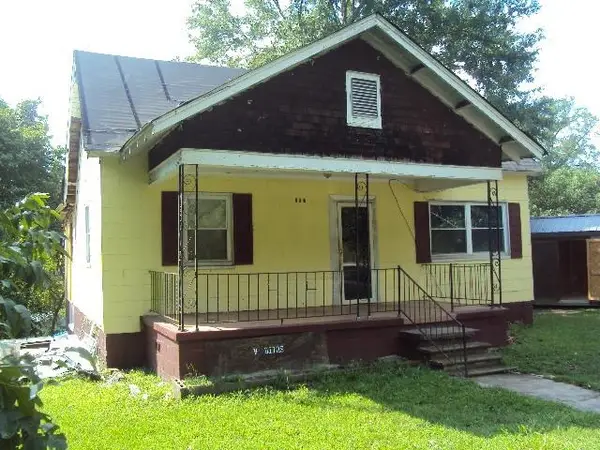 $79,000Active2 beds 1 baths990 sq. ft.
$79,000Active2 beds 1 baths990 sq. ft.309 Flat Drive, Buffalo, SC 29321-2040
MLS# 327924Listed by: C 21 BLACKWELL & CO 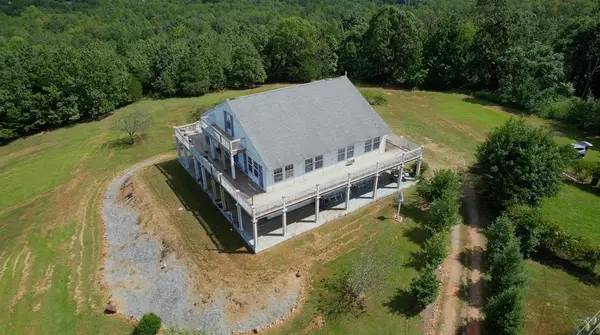 $800,000Active3 beds 5 baths3,296 sq. ft.
$800,000Active3 beds 5 baths3,296 sq. ft.2140 Mt Lebanon Road, Buffalo, SC 29321
MLS# 328492Listed by: NEW HORIZON REALTY OSHIELDS RE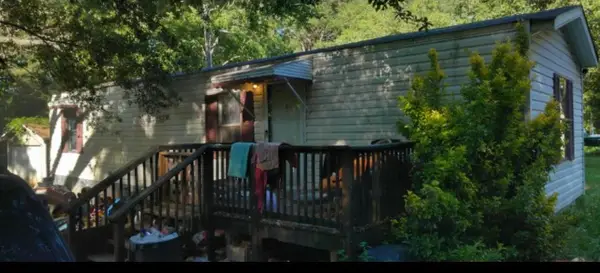 $95,000Active2 beds 1 baths672 sq. ft.
$95,000Active2 beds 1 baths672 sq. ft.231 Bird Street, Buffalo, SC 29379
MLS# 325930Listed by: BLUEFIELD REALTY GROUP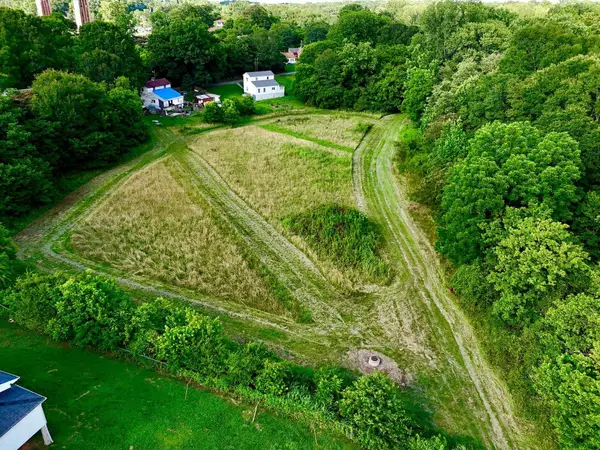 $75,000Active11.25 Acres
$75,000Active11.25 Acres0 Springs Street, Buffalo, SC 29321
MLS# 325458Listed by: KELLER WILLIAMS ON MAIN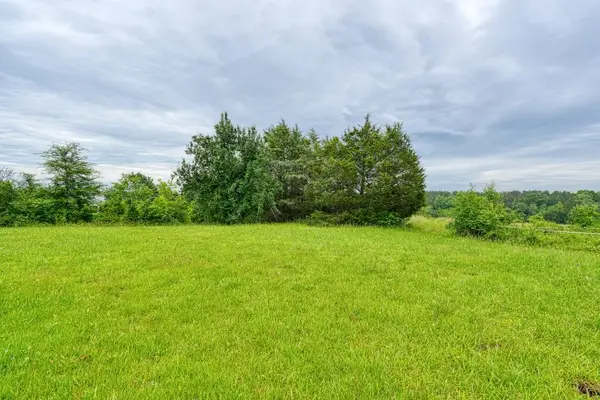 $239,900Active21 Acres
$239,900Active21 Acres150 Ponder Road, Buffalo, SC 29321
MLS# 324141Listed by: KELLER WILLIAMS ON MAIN
