194 Rocky River Plant Road, Calhoun Falls, SC 29628
Local realty services provided by:Better Homes and Gardens Real Estate Medley
194 Rocky River Plant Road,Calhoun Falls, SC 29628
$1,050,000
- 5 Beds
- 4 Baths
- 3,600 sq. ft.
- Single family
- Active
Listed by: wesley edwards
Office: relocate upstate realty
MLS#:20294614
Source:SC_AAR
Price summary
- Price:$1,050,000
- Price per sq. ft.:$291.67
About this home
Welcome to your own private retreat, nestled on nearly 20 acres of serene countryside. This beautiful estate offers peace, privacy, and endless possibilities.
The home sits secluded off of a quiet dead-end road, with a grand entrance that welcomes you in style. Extremely close to Lake Russell—known for its pristine waters and natural beauty—is less than five minutes away for fishing, boating, or relaxation on the lake.
Inside, the home is exceptionally well maintained and thoughtfully designed. The main level offers three comfortable bedrooms, large kitchen, breakfast room, dining room or sitting room, laundry room and plenty of storage, while the upper level includes two additional bedrooms, a huge bonus room, oversized closets and a cozy reading area. Back on the first floor the den features a professionally installed wood stove to curl up beside during the winter and plenty of flexible space for family, guests, or hobbies.
The property features two septic systems, two freshwater wells, and a second build site—ideal for adding a guest home or additional structure. Enjoy sunsets grilling in the spacious outdoor living areas beside your saltwater pool. The attached two car garage with high ceilings includes a workspace or extra storage area. There is also a detached covered four car carport. The home also features a top-of-the-line Generac generator (2022), 20 seer HVAC system for the first floor(2021 and upstairs 2023), new gutters with a leaf system (25 year warranty), great condition roof and a huge detached garage with room for all your vehicles, tools, or recreational equipment. A former food plot site adds potential for gardening, wildlife, or small-scale farming.
This unique property combines country tranquility with modern amenities—perfect for those seeking to get away and find privacy, recreation and have room to grow.
Contact an agent
Home facts
- Year built:1999
- Listing ID #:20294614
- Added:92 day(s) ago
- Updated:February 11, 2026 at 03:25 PM
Rooms and interior
- Bedrooms:5
- Total bathrooms:4
- Full bathrooms:4
- Living area:3,600 sq. ft.
Heating and cooling
- Cooling:Central Air, Electric
- Heating:Central, Electric, Wood Stove
Structure and exterior
- Roof:Architectural, Shingle
- Year built:1999
- Building area:3,600 sq. ft.
- Lot area:19.9 Acres
Schools
- High school:Dixie High
- Middle school:Wright Middle
- Elementary school:Diamond Hill
Utilities
- Water:Private, Well
- Sewer:Septic Tank
Finances and disclosures
- Price:$1,050,000
- Price per sq. ft.:$291.67
New listings near 194 Rocky River Plant Road
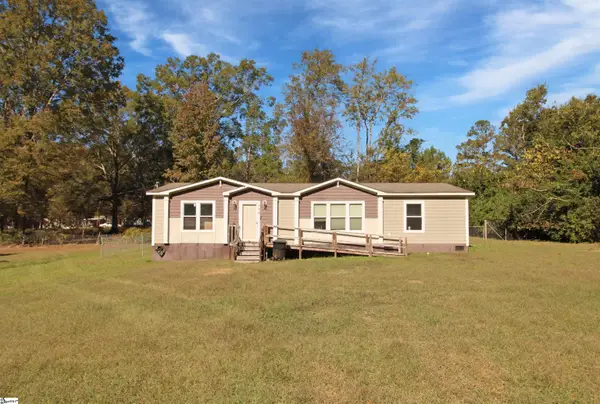 $99,000Active3 beds 2 baths
$99,000Active3 beds 2 baths134 Walnut Street, Calhoun Falls, SC 29628
MLS# 1580374Listed by: BLUEFIELD REALTY GROUP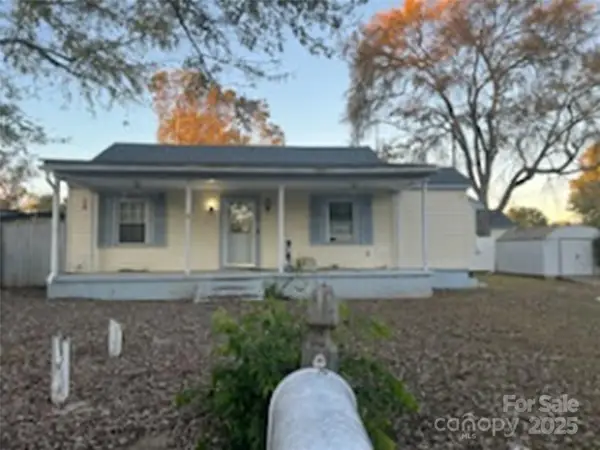 $75,000Active2 beds 2 baths1,020 sq. ft.
$75,000Active2 beds 2 baths1,020 sq. ft.453 Marion Street, Calhoun, SC 29628
MLS# 4327290Listed by: JEFF COOK REAL ESTATE LPT REALTY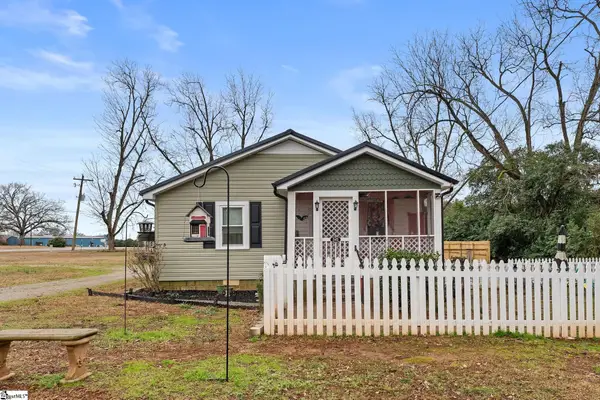 $169,000Pending2 beds 1 baths
$169,000Pending2 beds 1 baths342 N Hampton Avenue, Calhoun Falls, SC 29628
MLS# 1580119Listed by: EXP REALTY LLC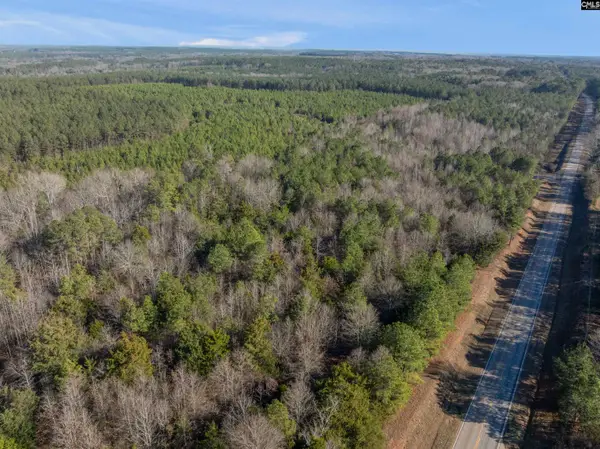 $42,500Active4.25 Acres
$42,500Active4.25 Acres00 S Hwy 81 #1, Calhoun Falls, SC 29628
MLS# 625562Listed by: KELLER WILLIAMS REALTY-BALLANTYNE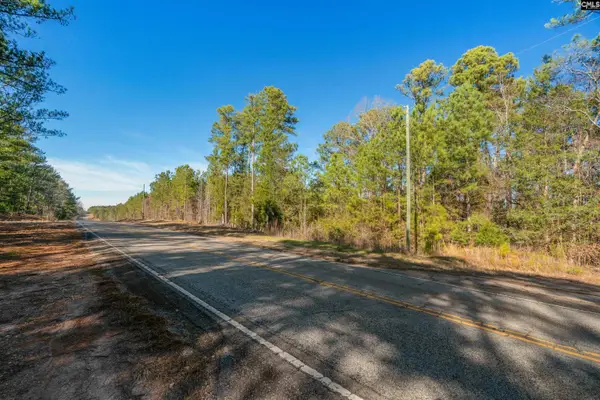 $49,500Active5 Acres
$49,500Active5 Acres000 S Hwy 81 #4, Calhoun Falls, SC 29628
MLS# 625563Listed by: KELLER WILLIAMS REALTY-BALLANTYNE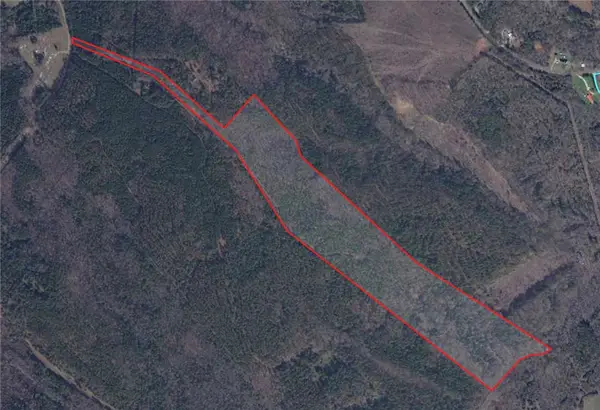 $218,760Active54.69 Acres
$218,760Active54.69 Acres54 Highway 81 N, Calhoun Falls, SC 29628
MLS# 20296461Listed by: CANN REALTY, LLC $375,200Active-- beds -- baths
$375,200Active-- beds -- baths03 Seneca Street, Calhoun Falls, SC 29628
MLS# 10660987Listed by: Cann Realty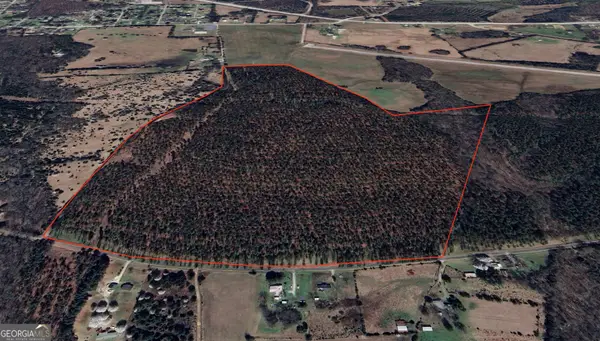 $593,600Active-- beds -- baths
$593,600Active-- beds -- baths04 Seneca Street, Calhoun Falls, SC 29628
MLS# 10660991Listed by: Cann Realty $474,500Active-- beds -- baths
$474,500Active-- beds -- baths01 Seneca Street, Calhoun Falls, SC 29628
MLS# 10660976Listed by: Cann Realty $934,200Active-- beds -- baths
$934,200Active-- beds -- baths02 Seneca Street, Calhoun Falls, SC 29628
MLS# 10660982Listed by: Cann Realty

