- BHGRE®
- South Carolina
- Camden
- 481 Cantey Lane
481 Cantey Lane, Camden, SC 29020
Local realty services provided by:Better Homes and Gardens Real Estate Palmetto
Listed by: lisa donkle
Office: nexthome the agency group
MLS#:25015562
Source:SC_CTAR
481 Cantey Lane,Camden, SC 29020
$1,199,000
- 6 Beds
- 4 Baths
- 4,251 sq. ft.
- Single family
- Active
Price summary
- Price:$1,199,000
- Price per sq. ft.:$282.05
About this home
Make Your Equestrian Homestead Dreams a Reality with this gorgeous renovated farm house! Welcome to your storybook Southern farmhouse nestled on 18.69 sprawling acres along the beloved Cantey Lane in Rembert. This rare gem blends modern renovations with timeless charm, offering the perfect setup for your equestrian or homesteading lifestyle.From the moment you pull into the long drive, the wide full-front porch beckons you to sit, swing, and sip sweet tea as you take in the peaceful surroundings. You can't miss the beautiful freshly painted board and batten siding that adds character and charm to this already adorable home. Step through the antique original wood front door, and you're greeted by historic brick flooring and the warm glow of wooden ceiling beams that carry through tothe heart of the home. The family room is rich in character with a grand brick fireplace as the focal point, wide-plank hardwood floors, and cozy gathering spaces ideal for chilly evenings and holiday traditions. The formal dining room exudes Southern elegance with custom wallpaper and continued hardwood flooring, offering the perfect backdrop for dinner parties or festive meals. Just beyond, step onto the stone patio or the large screened-in porch to enjoy your morning coffee while listening to the soft sounds of your farm animals.At the center of it all lies the farm-style kitchen thoughtfully updated cabinetry, new appliances, and a large island with butcher block counters perfect for meal prep or sharing stories over fresh sourdough bread. A wood-burning fireplace, spacious eat in area that can hold a table for 10-12 people, and a cozy sitting area make this kitchen and great room truly the heart of the home. A generous mudroom with wood benches for tying those shoelaces, oversized pantry for your grocery staples, and a convenient covered back porch access complete this functional space.
The primary suite completes the downstairs and is the perfect combo of southern charm and functionality along with all of the modern conveniences. Featuring gorgeous custom wallpaper and built in storage, you will feel like you have stepped back in time! There are his and hers walk in closets so no need to fret over closet space. Take a soak in the large garden tub or grab a shower in the large stand up shower-with the new tankless water heater, you could do both at the same time! . A dual vanity sink ensure you don't have to share toothbrush space or mirrors!! The suite is a retreat within a retreat! Even the guest powder room under the stairs shines with personality, tucked behind a charming original wood door and adorned with the cutest sink and custom wallpaper!
Upstairs, you'll find three large bedrooms, including a Jack-and-Jill bath with a soaking tub, stand-up shower, and double sinks. The third bedroom boasts dual closets and a separate office area with built-in bookcases and a study nook. This space is ideal for remote work or homeschooling.
There is a large two car garage with very tall ceilings to hold all of your farm equipment! There's even a dedicated canning room with a sink and grow closet in the garage, perfect for preserving your garden's bounty. Above the two-car garage is a fully finished two-bedroom suite with a full bath, ideal as a private guest quarters, in-law suite, or Airbnb-style weekend retreat for those seeking a taste of farm life.
But the charm doesn't stop inside. Step outside to a two-stall horse barn complete with a tack room, walkout tie-up, and electricity ideal for your equine companions. A fully fenced chicken coop area invites you to gather fresh eggs each morning, while 11 acres of open pasture await your livestock. Make sure to say Hi to the goats and chickens while you're strolling the property! There is a dedicated garden space up front with a newly installed 1500' of water line, making gardening a breeze.
While it may feel like a peaceful escape, you're just 8 minutes from Camden where you'll find everything from grocery stores to boutiques, and only 22 minutes from Sandhills for expanded shopping and dining at Sam's Club, Whole Foods, HomeGoods, and more.
This is more than a homeit's a lifestyle. If you've been dreaming of wide-open skies, room to roam, and the charm of true country living with modern comforts, this Cantey Lane farmhouse is calling your name. Schedule your private tour today. Your homestead awaits. =4
New HVAC in 2024, freshly painted exterior and interior of home, fully renovated bathrooms and kitchen, custom triple french doors in dining room.
Contact an agent
Home facts
- Year built:1974
- Listing ID #:25015562
- Added:251 day(s) ago
- Updated:February 11, 2026 at 02:09 PM
Rooms and interior
- Bedrooms:6
- Total bathrooms:4
- Full bathrooms:3
- Half bathrooms:1
- Living area:4,251 sq. ft.
Heating and cooling
- Cooling:Central Air
- Heating:Heat Pump
Structure and exterior
- Year built:1974
- Building area:4,251 sq. ft.
- Lot area:18.69 Acres
Schools
- High school:Camden High
- Middle school:Camden Middle
- Elementary school:Pine Tree Hill Elementary
Utilities
- Water:Well
- Sewer:Septic Tank
Finances and disclosures
- Price:$1,199,000
- Price per sq. ft.:$282.05
New listings near 481 Cantey Lane
- New
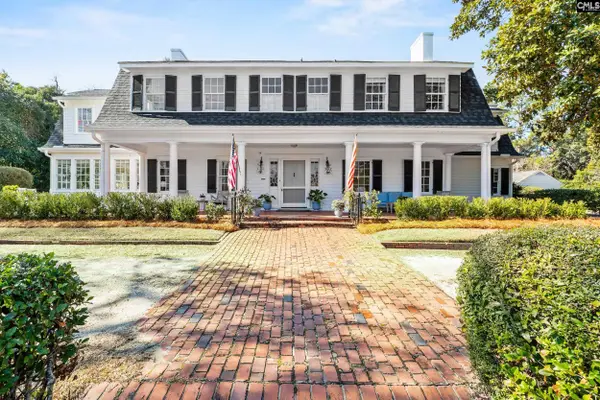 $2,275,000Active5 beds 6 baths5,502 sq. ft.
$2,275,000Active5 beds 6 baths5,502 sq. ft.2031 Lyttleton Street, Camden, SC 29020
MLS# 626599Listed by: PEACE SOTHEBY'S INTERNATIONAL REALTY - New
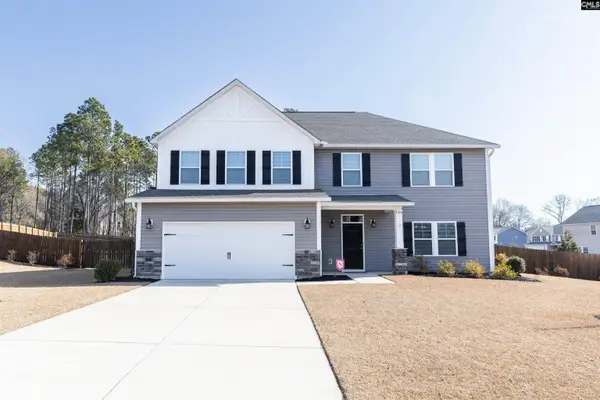 $550,000Active5 beds 4 baths3,198 sq. ft.
$550,000Active5 beds 4 baths3,198 sq. ft.186 Shadowbrook Way, Camden, SC 29020
MLS# 626541Listed by: COLDWELL BANKER REALTY - New
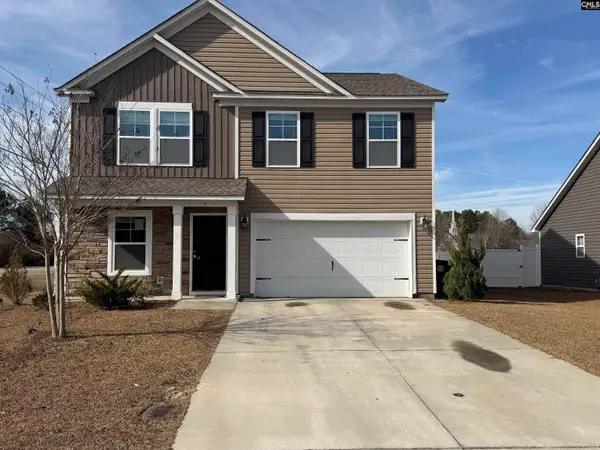 $273,500Active5 beds 3 baths2,264 sq. ft.
$273,500Active5 beds 3 baths2,264 sq. ft.1 Carriagebrook Circle, Camden, SC 29020
MLS# 626539Listed by: SM REALTY & ASSOCIATES LLC - New
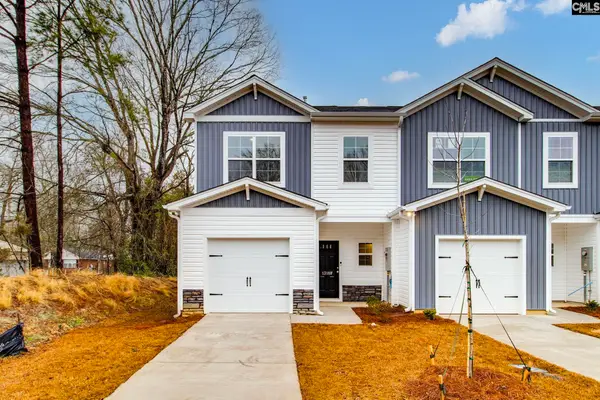 $205,000Active3 beds 3 baths1,580 sq. ft.
$205,000Active3 beds 3 baths1,580 sq. ft.1318 Crosshill Court #F, Camden, SC 29020
MLS# 626476Listed by: OLIVIA COOLEY REAL ESTATE - New
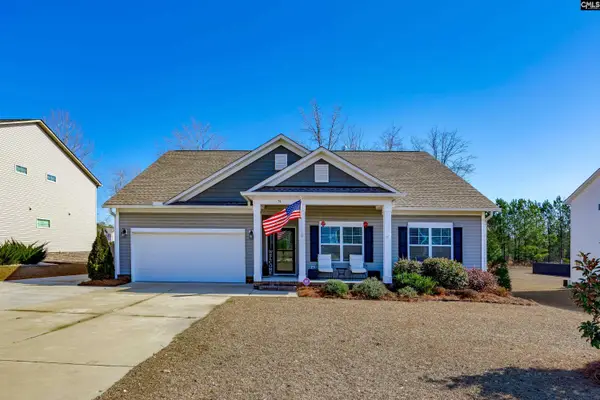 $359,000Active3 beds 2 baths2,114 sq. ft.
$359,000Active3 beds 2 baths2,114 sq. ft.74 Rapid Run, Camden, SC 29020
MLS# 626435Listed by: HOME & LAND PROS LLC 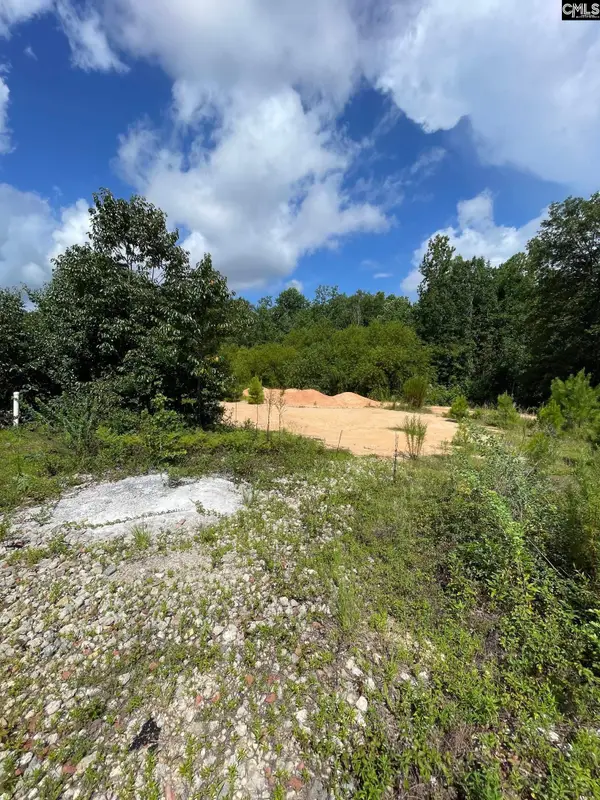 $38,100Active0.34 Acres
$38,100Active0.34 Acres55 Edinburgh Castle Lane, Camden, SC 29020
MLS# 613214Listed by: COMPAS REALTY, LLC- New
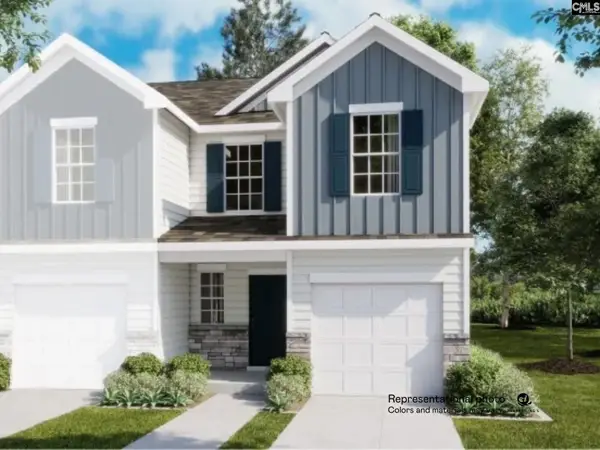 $184,999Active3 beds 3 baths1,419 sq. ft.
$184,999Active3 beds 3 baths1,419 sq. ft.119A Regent Street, Camden, SC 29020
MLS# 626133Listed by: LENNAR CAROLINAS LLC - New
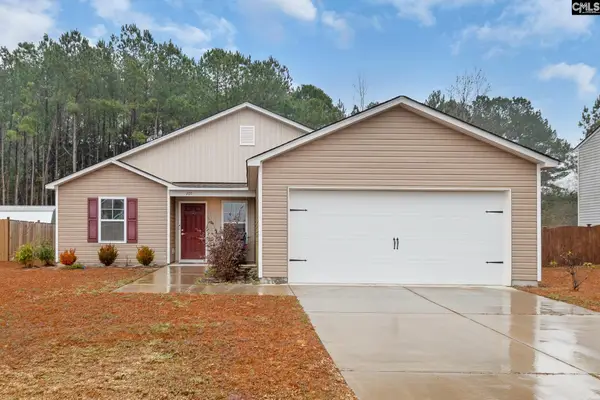 $257,000Active3 beds 2 baths1,792 sq. ft.
$257,000Active3 beds 2 baths1,792 sq. ft.205 Carriagebrook Circle, Camden, SC 29020
MLS# 626347Listed by: F & E REALTY LLC - New
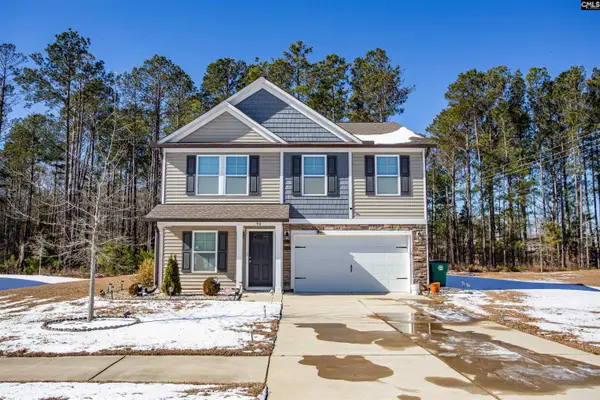 $305,000Active5 beds 3 baths2,241 sq. ft.
$305,000Active5 beds 3 baths2,241 sq. ft.98 Ridge Circle Drive, Camden, SC 29020
MLS# 626278Listed by: F & E REALTY LLC 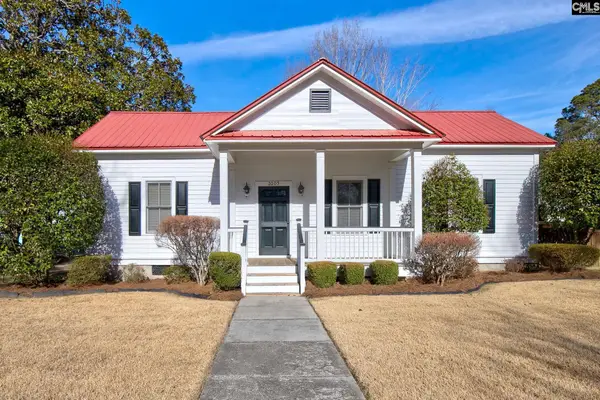 $249,900Pending2 beds 2 baths1,430 sq. ft.
$249,900Pending2 beds 2 baths1,430 sq. ft.2005 Kendall Street, Camden, SC 29020
MLS# 626257Listed by: MONTGOMERY AND MOORE REAL ESTATE

