311 Old Shirley Road, Central, SC 29630
Local realty services provided by:Better Homes and Gardens Real Estate Palmetto
311 Old Shirley Road,Central, SC 29630
$475,000
- 4 Beds
- 4 Baths
- - sq. ft.
- Single family
- Pending
Listed by: brenda bonin
Office: jw martin real estate office a
MLS#:1571304
Source:SC_GGAR
Price summary
- Price:$475,000
About this home
Builder Specified Contract... Please do not send a SC 310 contract
Contact an agent
Home facts
- Year built:2025
- Listing ID #:1571304
- Added:95 day(s) ago
- Updated:January 08, 2026 at 08:34 AM
Rooms and interior
- Bedrooms:4
- Total bathrooms:4
- Full bathrooms:3
- Half bathrooms:1
Heating and cooling
- Heating:Heat Pump
Structure and exterior
- Roof:Architectural
- Year built:2025
- Lot area:0.66 Acres
Schools
- High school:D. W. Daniel
- Middle school:RC Edwards
- Elementary school:Central Academy of the Arts
Utilities
- Water:Public
- Sewer:Septic Tank
Finances and disclosures
- Price:$475,000
New listings near 311 Old Shirley Road
- New
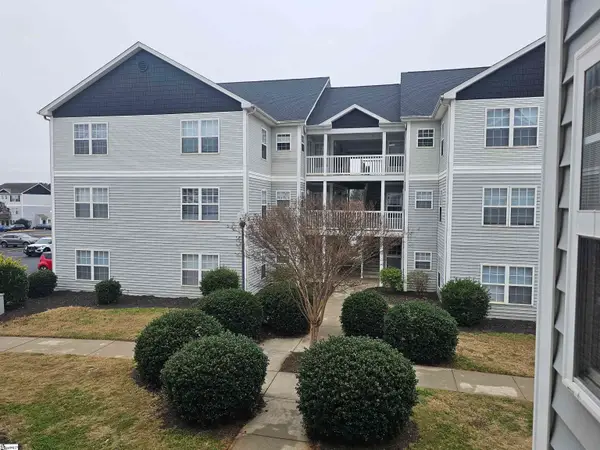 $220,000Active4 beds 4 baths
$220,000Active4 beds 4 baths180 Universtiy Village Drive, Central, SC 29630
MLS# 1578329Listed by: KELLER WILLIAMS SENECA - New
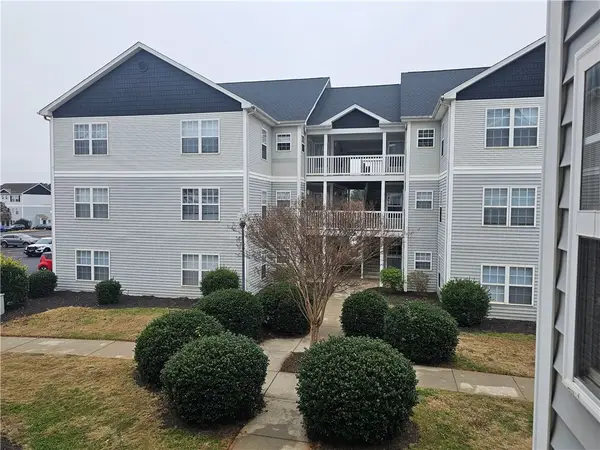 $220,000Active4 beds 4 baths1,334 sq. ft.
$220,000Active4 beds 4 baths1,334 sq. ft.180 University Village Drive #A, Central, SC 29630
MLS# 20295658Listed by: KELLER WILLIAMS SENECA - New
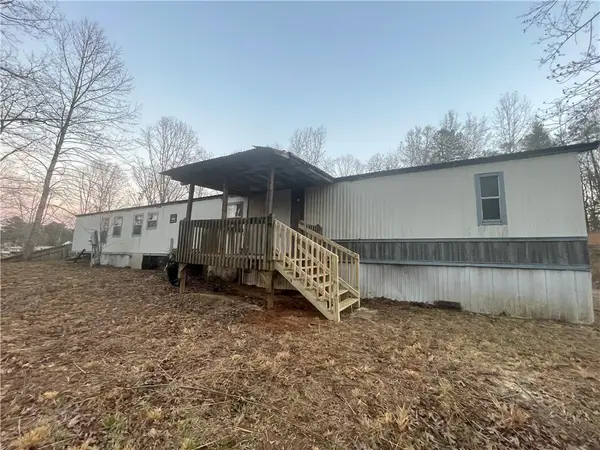 $95,000Active3 beds 2 baths1,064 sq. ft.
$95,000Active3 beds 2 baths1,064 sq. ft.112 Pleasant Hill Court, Central, SC 29630
MLS# 20296017Listed by: AXCENT REALTY  $45,000Pending0.72 Acres
$45,000Pending0.72 Acres112 -B Pleasant Hill Court, Central, SC 29630
MLS# 20296006Listed by: AXCENT REALTY- New
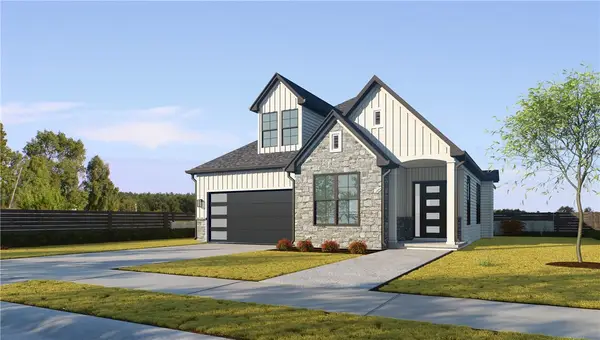 $668,900Active3 beds 3 baths2,773 sq. ft.
$668,900Active3 beds 3 baths2,773 sq. ft.122 Rolling Wood Drive, Clemson, SC 29631
MLS# 20296001Listed by: RE/MAX EXECUTIVE/GREENVILLE - New
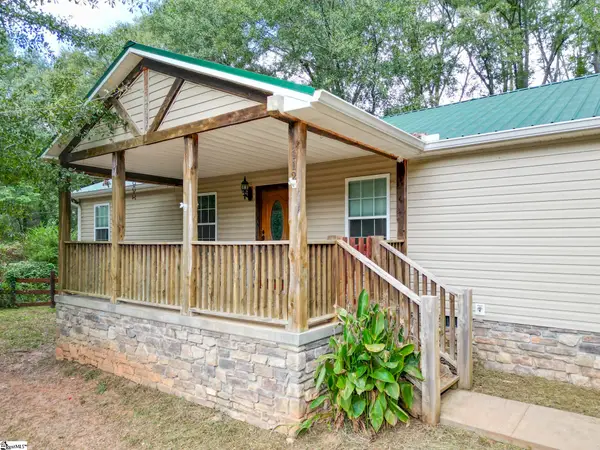 $305,000Active3 beds 2 baths
$305,000Active3 beds 2 baths112 Aiken Street, Central, SC 29630
MLS# 1577761Listed by: BRACKIN VENTURES REALTY 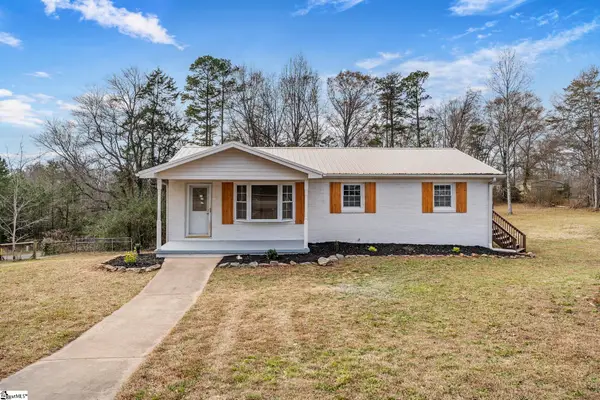 $349,900Active5 beds 3 baths
$349,900Active5 beds 3 baths118 Southview Drive, Central, SC 29630
MLS# 1577733Listed by: EXP REALTY LLC $367,600Pending4 beds 2 baths1,933 sq. ft.
$367,600Pending4 beds 2 baths1,933 sq. ft.5 Thunder Trail, Central, SC 29630
MLS# 20295759Listed by: COLDWELL BANKER CAINE/WILLIAMS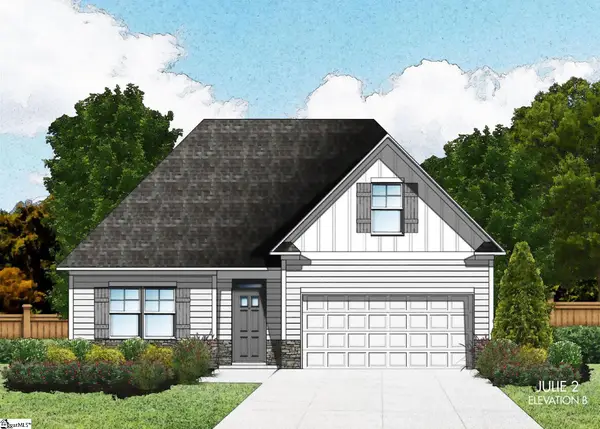 $367,600Pending4 beds 2 baths
$367,600Pending4 beds 2 baths5 Thunder Trail #Lot 60, Central, SC 29630
MLS# 1577704Listed by: COLDWELL BANKER CAINE/WILLIAMS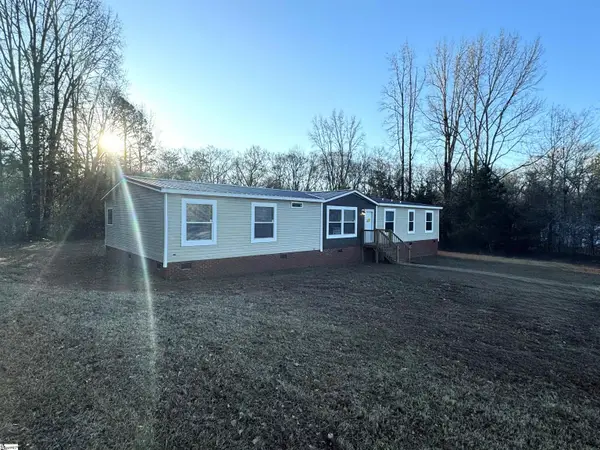 $249,900Pending4 beds 2 baths
$249,900Pending4 beds 2 baths119 Pendleton Woods Circle, Central, SC 29630-9694
MLS# 1577518Listed by: CAROLINAS FULL SERVICE REALTY
