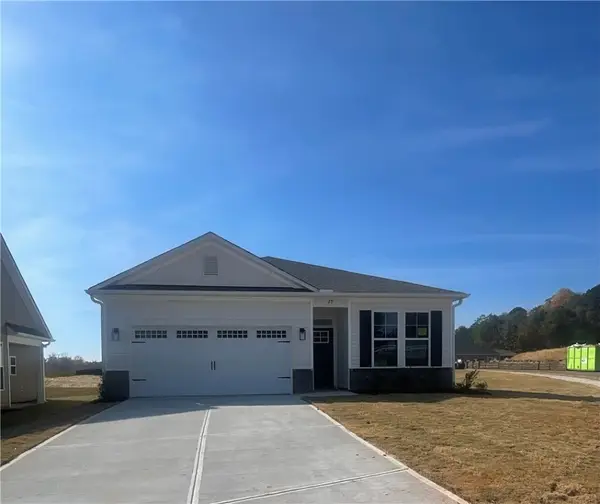41 Halsey Street, Central, SC 29630
Local realty services provided by:Better Homes and Gardens Real Estate Medley
41 Halsey Street,Central, SC 29630
$313,495
- 3 Beds
- 2 Baths
- 1,449 sq. ft.
- Single family
- Pending
Listed by: cathy pinion
Office: coldwell banker caine/williams
MLS#:20291201
Source:SC_AAR
Price summary
- Price:$313,495
- Price per sq. ft.:$216.35
About this home
The Habersham II offers adaptable living space, starting at 1449 square feet and expanding to 1972 square feet with the optional bonus room. The base plan provides a comfortable layout with three bedrooms and two bathrooms, featuring an open floor plan that connects the kitchen, dining area, and great room, creating a bright and airy feel perfect for everyday living and entertaining. The owner's suite offers a private retreat with its own ensuite bathroom. Two additional bedrooms share a conveniently located hall bathroom. Adding the optional bonus room provides significant extra space that can be customized to suit various needs, such as a home office, playroom, or guest suite. Enhance your outdoor living with optional upgrades like an extended porch. Consider adding extra parking and storage with a three-car garage option, or upgrade your bathroom with a luxurious tile shower. The Habersham II is a versatile plan, offering a flexible and adaptable living space to suit a variety of lifestyles and family needs.
Contact an agent
Home facts
- Year built:2025
- Listing ID #:20291201
- Added:98 day(s) ago
- Updated:November 14, 2025 at 08:21 AM
Rooms and interior
- Bedrooms:3
- Total bathrooms:2
- Full bathrooms:2
- Living area:1,449 sq. ft.
Heating and cooling
- Cooling:Central Air, Forced Air
- Heating:Forced Air, Natural Gas
Structure and exterior
- Roof:Architectural, Shingle
- Year built:2025
- Building area:1,449 sq. ft.
- Lot area:0.21 Acres
Schools
- High school:D.W. Daniel High
- Middle school:R.C. Edwards Middle
- Elementary school:Central Academy of The Arts
Utilities
- Water:Public
- Sewer:Public Sewer
Finances and disclosures
- Price:$313,495
- Price per sq. ft.:$216.35
New listings near 41 Halsey Street
 $60,000Pending4.1 Acres
$60,000Pending4.1 Acres0 Clayton Street, Central, SC 29630
MLS# 20294571Listed by: BHHS C DAN JOYNER - ANDERSON $385,000Pending4 beds 3 baths
$385,000Pending4 beds 3 baths215 Nicholson Drive, Central, SC 29630
MLS# 20294633Listed by: BHHS C DAN JOYNER - ANDERSON- New
 $180,000Active2 beds 2 baths900 sq. ft.
$180,000Active2 beds 2 baths900 sq. ft.149 Pleasant Hill Court, Central, SC 29630
MLS# 20294695Listed by: KELLER WILLIAMS THE DOWNING GROUP - New
 $435,000Active3 beds 4 baths
$435,000Active3 beds 4 baths232 Nicholson Drive, Central, SC 29630
MLS# 20294547Listed by: BHHS C DAN JOYNER - ANDERSON - New
 $35,000Active1.14 Acres
$35,000Active1.14 Acres400 Simms School Road, Central, SC 29630
MLS# 20294581Listed by: BHHS C DAN JOYNER - ANDERSON - New
 $259,000Active-- beds -- baths1,744 sq. ft.
$259,000Active-- beds -- baths1,744 sq. ft.281 Willow Court #31 & 33, Central, SC 29630
MLS# 20294686Listed by: CENTURY 21 BLACKWELL & CO - BOILING SPRINGS - New
 $259,000Active-- beds -- baths1,744 sq. ft.
$259,000Active-- beds -- baths1,744 sq. ft.281 Willow Court, Central, SC 29630
MLS# 330850Listed by: CENTURY 21 BLACKWELL & CO - New
 $299,900Active3 beds 2 baths1,480 sq. ft.
$299,900Active3 beds 2 baths1,480 sq. ft.29 Halsey Street, Central, SC 29630
MLS# 20294566Listed by: COLDWELL BANKER CAINE/WILLIAMS - New
 $339,900Active3 beds 3 baths2,055 sq. ft.
$339,900Active3 beds 3 baths2,055 sq. ft.31 Halsey Street, Central, SC 29630
MLS# 20294568Listed by: COLDWELL BANKER CAINE/WILLIAMS - New
 $681,900Active4 beds 3 baths2,750 sq. ft.
$681,900Active4 beds 3 baths2,750 sq. ft.116 Rolling Wood Drive, Clemson, SC 29631
MLS# 20294535Listed by: RE/MAX EXECUTIVE/GREENVILLE
