431 Old Shirley Road, Central, SC 29630
Local realty services provided by:Better Homes and Gardens Real Estate Medley
431 Old Shirley Road,Central, SC 29630
$249,900
- 2 Beds
- 2 Baths
- 3,765 sq. ft.
- Single family
- Pending
Listed by: melody bell & associates(864) 353-7355
Office: western upstate keller william
MLS#:20289933
Source:SC_AAR
Price summary
- Price:$249,900
- Price per sq. ft.:$66.37
About this home
Escape the ordinary with this 3-bedroom, 2-bath home set on 2.35 peaceful acres, offering both space and potential. Built in 2015, the home features an open floorplan with vaulted ceilings that connect the living room, kitchen, and breakfast area, creating a spacious feel ideal for both everyday living and entertaining. The kitchen is thoughtfully designed with rich dark cabinetry, granite countertops, and stainless-steel appliances, providing both style and function at the heart of the home. The owner’s suite offers a relaxing retreat with a garden tub, walk-in shower, and dual walk-in closets. While the home is in need of a little TLC, it’s a fantastic opportunity to personalize and add value. With room to spread out, modern finishes, and acreage to enjoy, this property offers a blend of privacy and possibility that’s hard to find.
Contact an agent
Home facts
- Year built:2015
- Listing ID #:20289933
- Added:155 day(s) ago
- Updated:December 17, 2025 at 10:04 AM
Rooms and interior
- Bedrooms:2
- Total bathrooms:2
- Full bathrooms:2
- Living area:3,765 sq. ft.
Heating and cooling
- Cooling:Central Air, Electric
- Heating:Central, Electric
Structure and exterior
- Roof:Architectural, Shingle
- Year built:2015
- Building area:3,765 sq. ft.
- Lot area:2.47 Acres
Schools
- High school:D.W. Daniel High
- Middle school:R.C. Edwards Middle
- Elementary school:Central Academy of The Arts
Utilities
- Water:Public
- Sewer:Septic Tank
Finances and disclosures
- Price:$249,900
- Price per sq. ft.:$66.37
- Tax amount:$261 (2024)
New listings near 431 Old Shirley Road
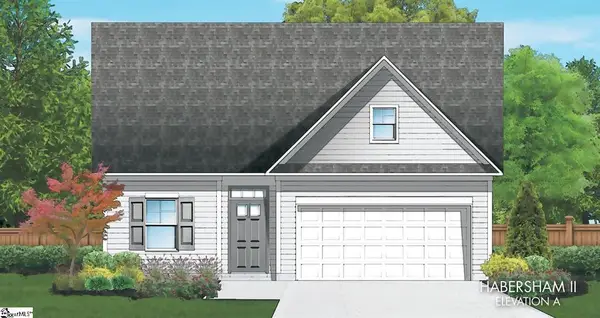 $306,353Pending3 beds 2 baths1,449 sq. ft.
$306,353Pending3 beds 2 baths1,449 sq. ft.23 Thunder Trail, Central, SC 29630
MLS# 20295549Listed by: COLDWELL BANKER CAINE/WILLIAMS- New
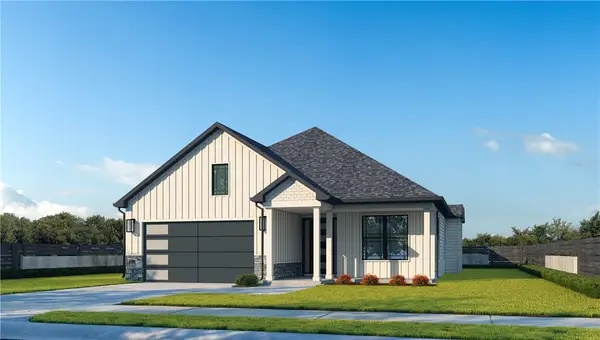 $559,900Active3 beds 2 baths1,856 sq. ft.
$559,900Active3 beds 2 baths1,856 sq. ft.114 Rolling Wood Drive, Clemson, SC 29631
MLS# 20295495Listed by: RE/MAX EXECUTIVE/GREENVILLE - New
 $219,900Active4 beds 5 baths1,550 sq. ft.
$219,900Active4 beds 5 baths1,550 sq. ft.221 Campus Drive #B, Central, SC 29630
MLS# 20295151Listed by: KELLER WILLIAMS LUXURY LAKE LIVING - New
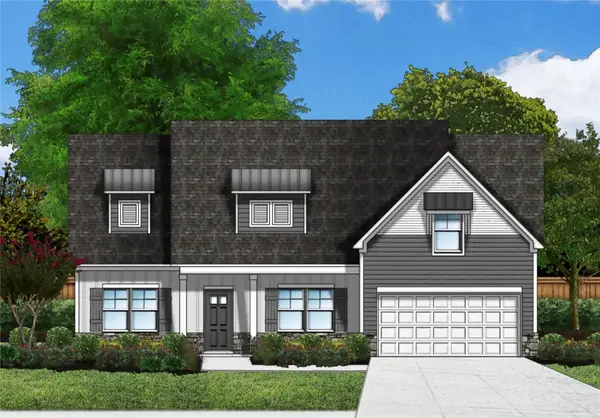 $559,900Active4 beds 4 baths2,950 sq. ft.
$559,900Active4 beds 4 baths2,950 sq. ft.138 Shale Drive, Central, SC 29630
MLS# 20295247Listed by: COLDWELL BANKER CAINE/WILLIAMS - New
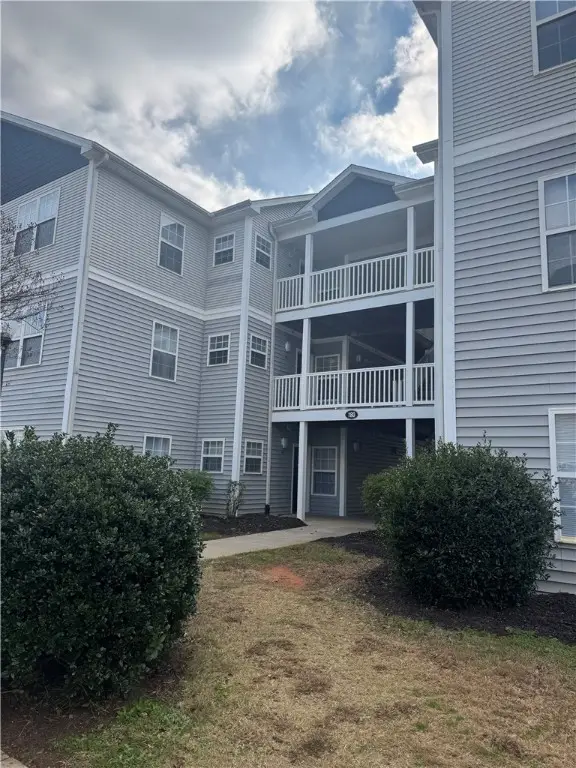 $220,000Active4 beds 4 baths1,334 sq. ft.
$220,000Active4 beds 4 baths1,334 sq. ft.180 University Village Drive #K, Central, SC 29630
MLS# 20295368Listed by: WESTERN UPSTATE KELLER WILLIAM 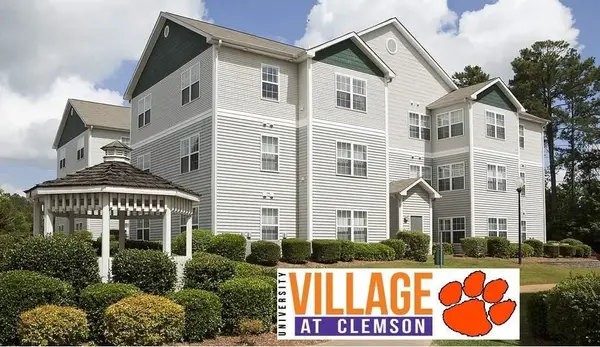 $219,900Active4 beds 5 baths1,550 sq. ft.
$219,900Active4 beds 5 baths1,550 sq. ft.237 Campus Drive #G, Central, SC 29630
MLS# 20295202Listed by: KELLER WILLIAMS LUXURY LAKE LIVING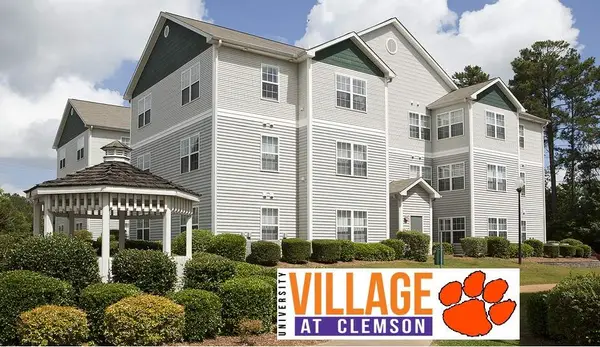 $224,900Active4 beds 4 baths1,334 sq. ft.
$224,900Active4 beds 4 baths1,334 sq. ft.190 University Village Drive #J, Central, SC 29630
MLS# 20295204Listed by: KELLER WILLIAMS LUXURY LAKE LIVING $224,900Active4 beds 5 baths1,550 sq. ft.
$224,900Active4 beds 5 baths1,550 sq. ft.112 University Village Drive #C, Central, SC 29630
MLS# 20295205Listed by: KELLER WILLIAMS LUXURY LAKE LIVING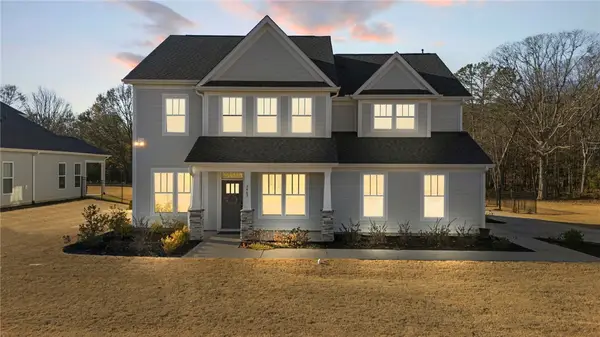 $600,000Active5 beds 4 baths3,470 sq. ft.
$600,000Active5 beds 4 baths3,470 sq. ft.3467 Six Mile Highway, Central, SC 29630
MLS# 20295269Listed by: ALLEN TATE - GREENVILLE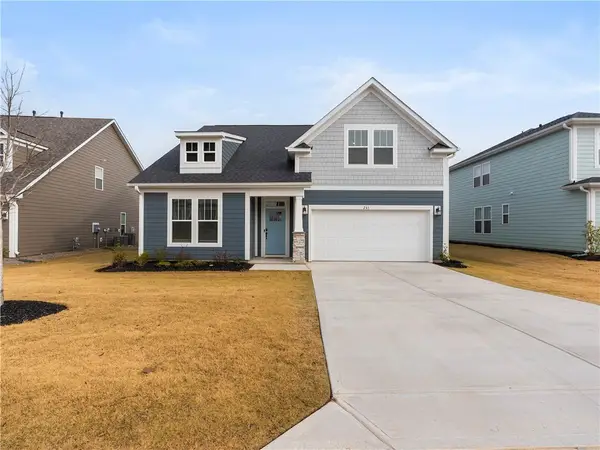 $470,000Active3 beds 2 baths2,207 sq. ft.
$470,000Active3 beds 2 baths2,207 sq. ft.241 Founders Boulevard, Central, SC 29630
MLS# 20295285Listed by: REAL BROKER, LLC
