45 Halsey Street, Central, SC 29630
Local realty services provided by:Better Homes and Gardens Real Estate Medley
45 Halsey Street,Central, SC 29630
$348,630
- 3 Beds
- 2 Baths
- 1,449 sq. ft.
- Single family
- Pending
Listed by: cathy pinion
Office: coldwell banker caine/williams
MLS#:20293447
Source:SC_AAR
Price summary
- Price:$348,630
- Price per sq. ft.:$240.6
- Monthly HOA dues:$49.75
About this home
Welcome to Springwood Grove, a charming new home community located in Central, South Carolina. Thoughtfully designed to meet the needs of today’s homeowners, Springwood Grove blends comfort, style, and energy efficiency into every home. Choose from a variety of spacious floorplans, each crafted with quality materials, modern finishes, and customizable options that let you personalize your living space to fit your lifestyle. Tucked away in a serene natural setting, this peaceful community offers a retreat-like feel while remaining just minutes from everyday essentials. Residents enjoy easy access to nearby schools, shopping, dining, and entertainment, along with close proximity to Clemson University, downtown Greenville, and other top Upstate destinations. Whether you're a first-time buyer, downsizing, or searching for your forever home, Springwood Grove provides the perfect blend of tranquility and convenience. Come discover the lifestyle you've always dreamed of—at a value you’ll love.
Contact an agent
Home facts
- Year built:2025
- Listing ID #:20293447
- Added:95 day(s) ago
- Updated:January 11, 2026 at 08:16 AM
Rooms and interior
- Bedrooms:3
- Total bathrooms:2
- Full bathrooms:2
- Living area:1,449 sq. ft.
Heating and cooling
- Cooling:Central Air, Forced Air
- Heating:Forced Air, Natural Gas
Structure and exterior
- Roof:Architectural, Shingle
- Year built:2025
- Building area:1,449 sq. ft.
- Lot area:0.21 Acres
Schools
- High school:D.W. Daniel High
- Middle school:R.C. Edwards Middle
- Elementary school:Central Academy of The Arts
Utilities
- Water:Public
- Sewer:Public Sewer
Finances and disclosures
- Price:$348,630
- Price per sq. ft.:$240.6
New listings near 45 Halsey Street
- New
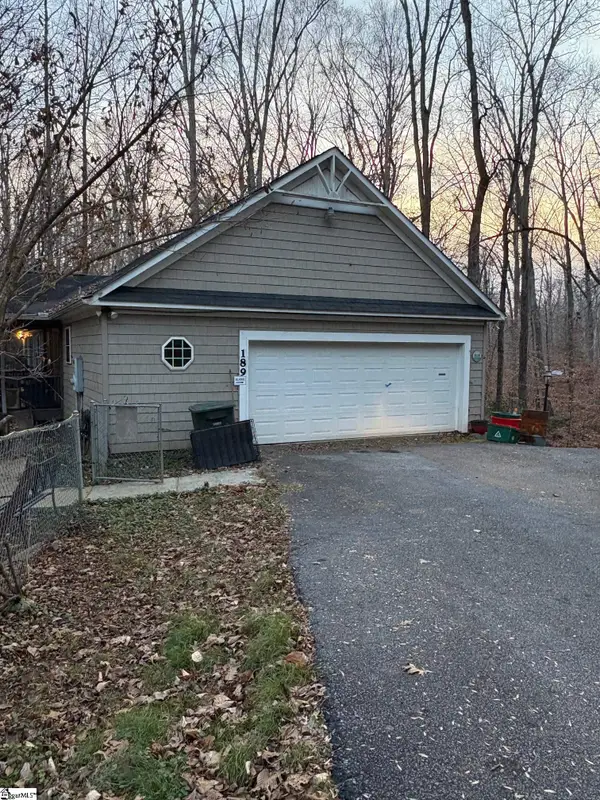 $399,999Active3 beds 3 baths
$399,999Active3 beds 3 baths189 Fond Du Lac Drive, Central, SC 29630
MLS# 1578824Listed by: COMMUNITY FIRST REALTY - New
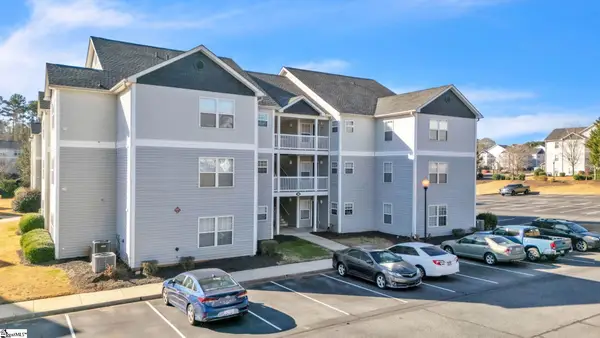 $200,000Active3 beds 3 baths
$200,000Active3 beds 3 baths146 University Village Drive, Central, SC 29630
MLS# 1578782Listed by: WEICHERT REALTY-SHAUN & SHARI - New
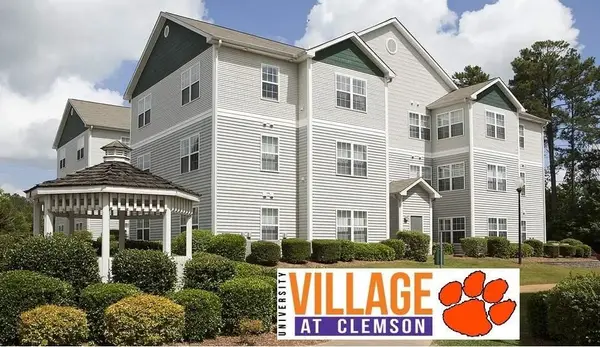 $220,000Active4 beds 5 baths1,550 sq. ft.
$220,000Active4 beds 5 baths1,550 sq. ft.245 Campus Drive #D, Central, SC 29630
MLS# 20296177Listed by: KELLER WILLIAMS LUXURY LAKE LIVING - New
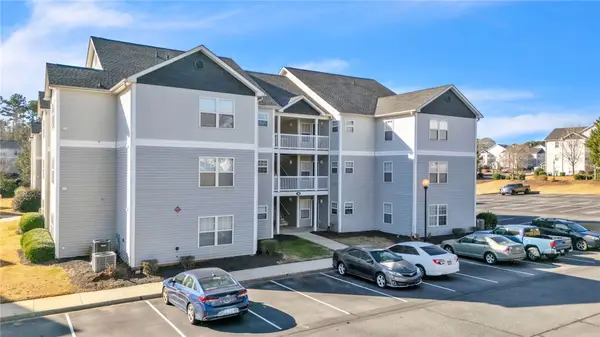 $200,000Active3 beds 3 baths1,190 sq. ft.
$200,000Active3 beds 3 baths1,190 sq. ft.146 University Village Drive #K, Central, SC 29630
MLS# 20296228Listed by: WEICHERT REALTORS - SHAUN & SHARI GROUP - New
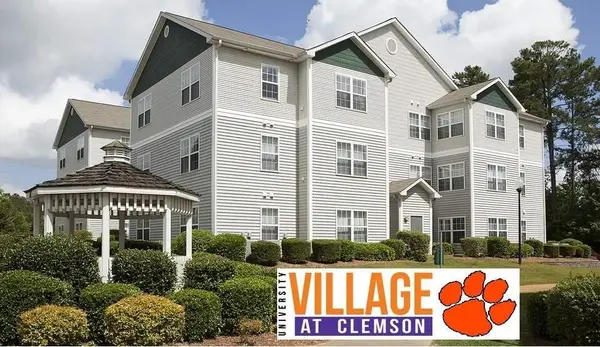 $220,000Active4 beds 4 baths1,334 sq. ft.
$220,000Active4 beds 4 baths1,334 sq. ft.148 University Village Drive #F, Central, SC 29630
MLS# 20296167Listed by: KELLER WILLIAMS LUXURY LAKE LIVING - New
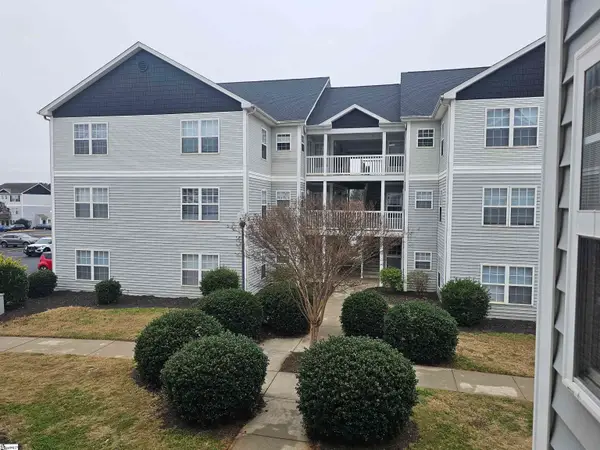 $220,000Active4 beds 4 baths
$220,000Active4 beds 4 baths180 Universtiy Village Drive, Central, SC 29630
MLS# 1578329Listed by: KELLER WILLIAMS SENECA - New
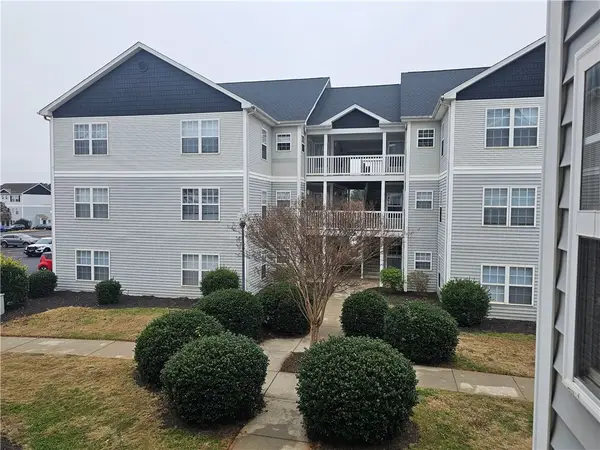 $220,000Active4 beds 4 baths1,334 sq. ft.
$220,000Active4 beds 4 baths1,334 sq. ft.180 University Village Drive #A, Central, SC 29630
MLS# 20295658Listed by: KELLER WILLIAMS SENECA - New
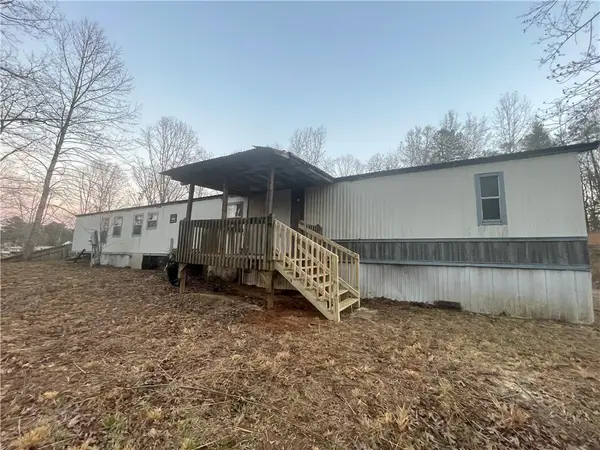 $95,000Active3 beds 2 baths1,064 sq. ft.
$95,000Active3 beds 2 baths1,064 sq. ft.112 Pleasant Hill Court, Central, SC 29630
MLS# 20296017Listed by: AXCENT REALTY  $45,000Pending0.72 Acres
$45,000Pending0.72 Acres112 -B Pleasant Hill Court, Central, SC 29630
MLS# 20296006Listed by: AXCENT REALTY- New
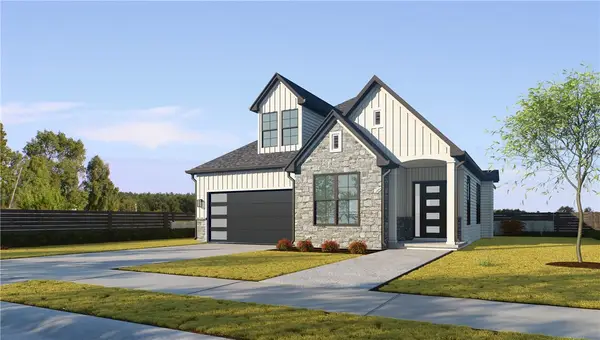 $668,900Active3 beds 3 baths2,773 sq. ft.
$668,900Active3 beds 3 baths2,773 sq. ft.122 Rolling Wood Drive, Clemson, SC 29631
MLS# 20296001Listed by: RE/MAX EXECUTIVE/GREENVILLE
