45 Puckett Mill Way, Central, SC 29630
Local realty services provided by:Better Homes and Gardens Real Estate Medley
45 Puckett Mill Way,Central, SC 29630
$549,900
- 3 Beds
- 3 Baths
- 3,714 sq. ft.
- Single family
- Active
Listed by: alice quinlan
Office: jw martin real estate
MLS#:20294789
Source:SC_AAR
Price summary
- Price:$549,900
- Price per sq. ft.:$148.06
About this home
This one is truly SPECIAL!
Welcome home to this custom-built ranch in the highly sought-after Ridge at Puckett Mill. Step inside to gorgeous hardwood floors and a stunning living room with cathedral ceilings and a cozy gas fireplace. The space flows effortlessly into a bright sunroom with French doors overlooking nearly an acre of total privacy backing up to a peaceful creek—the perfect view to enjoy from your brand-new Trex deck on this quiet cul-de-sac. The home also features insulated tilt-in windows for energy efficiency and easy cleaning.
The primary suite, located just off the sunroom, showcases a beautiful tray ceiling, two separate walk-in closets, and a luxurious bath complete with a jacuzzi tub, separate tile shower with dual heads, and plenty of space to unwind. Additional features include a formal dining room, an eat-in kitchen with double ovens, granite countertops, an electric cooktop, and three full bedrooms and three full bathrooms. A tankless water heater adds efficiency and modern convenience.
Head downstairs to the fully finished walkout basement, equipped with its own ductless HVAC system—perfect for year-round comfort. With endless potential, this space is ideal for a private gym, music studio, home theater, or guest suite, and it’s plumbed for a full bath for future expansion.
Located in the desirable Six Mile Elementary School, R.C. Edwards Middle School and D.W. Daniel High School district, this home offers the perfect blend of charm, privacy, and livability. The Ridge at Puckett Mill community also features a well-kept recreational area with picnic tables, ideal for gatherings, birthday parties, and neighborhood events.
Don’t wait—this one won’t last long!
Contact an agent
Home facts
- Year built:2016
- Listing ID #:20294789
- Added:55 day(s) ago
- Updated:January 11, 2026 at 03:37 PM
Rooms and interior
- Bedrooms:3
- Total bathrooms:3
- Full bathrooms:3
- Living area:3,714 sq. ft.
Heating and cooling
- Cooling:Central Air, Gas
- Heating:Central, Gas
Structure and exterior
- Roof:Architectural, Shingle
- Year built:2016
- Building area:3,714 sq. ft.
- Lot area:0.94 Acres
Schools
- High school:D.W. Daniel High
- Middle school:R.C. Edwards Middle
- Elementary school:Six Mile Elem
Utilities
- Water:Public
- Sewer:Septic Tank
Finances and disclosures
- Price:$549,900
- Price per sq. ft.:$148.06
New listings near 45 Puckett Mill Way
- New
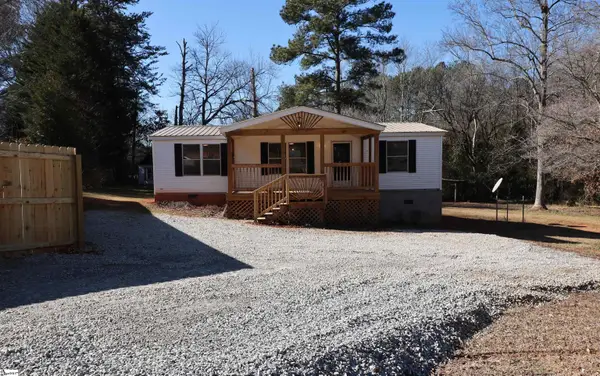 $164,500Active3 beds 2 baths
$164,500Active3 beds 2 baths529 Chastain Road, Central, SC 29630
MLS# 1579342Listed by: BLUEFIELD REALTY GROUP - New
 $350,000Active3 beds 3 baths1,930 sq. ft.
$350,000Active3 beds 3 baths1,930 sq. ft.103 W Chestnut Court, Central, SC 29630
MLS# 20296347Listed by: NEST REALTY - New
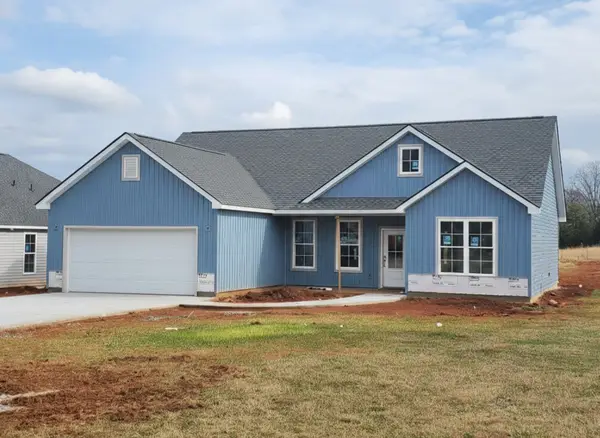 $315,000Active3 beds 2 baths1,441 sq. ft.
$315,000Active3 beds 2 baths1,441 sq. ft.108 Oak Grove Road, Central, SC 29630
MLS# 20296339Listed by: RELOCATE UPSTATE REALTY - Open Sat, 9am to 12:30pmNew
 $432,900Active3 beds 2 baths2,080 sq. ft.
$432,900Active3 beds 2 baths2,080 sq. ft.2921 Old Greenville Highway, Central, SC 29630
MLS# 20296318Listed by: CLARDY REAL ESTATE - New
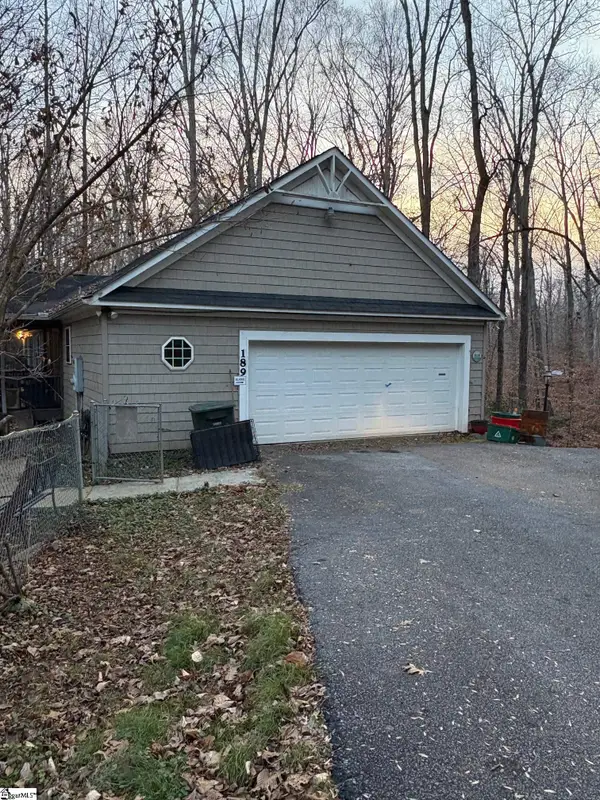 $399,999Active3 beds 3 baths
$399,999Active3 beds 3 baths189 Fond Du Lac Drive, Central, SC 29630
MLS# 1578824Listed by: COMMUNITY FIRST REALTY - New
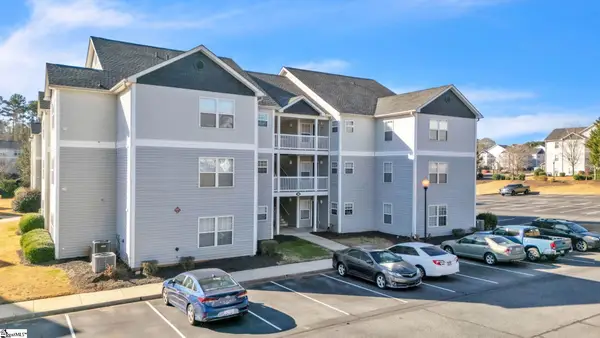 $200,000Active3 beds 3 baths
$200,000Active3 beds 3 baths146 University Village Drive, Central, SC 29630
MLS# 1578782Listed by: WEICHERT REALTY-SHAUN & SHARI - New
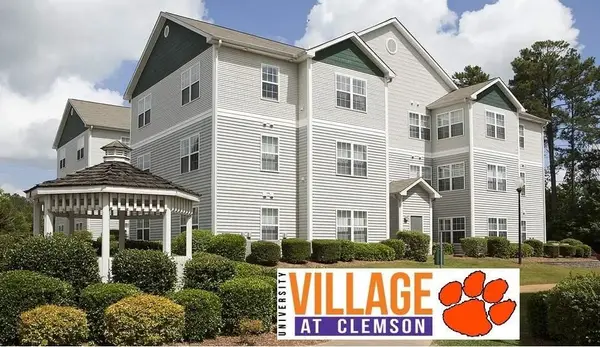 $220,000Active4 beds 5 baths1,550 sq. ft.
$220,000Active4 beds 5 baths1,550 sq. ft.245 Campus Drive #D, Central, SC 29630
MLS# 20296177Listed by: KELLER WILLIAMS LUXURY LAKE LIVING - New
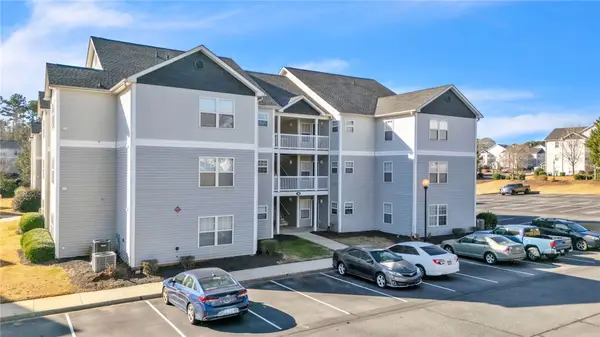 $200,000Active3 beds 3 baths1,190 sq. ft.
$200,000Active3 beds 3 baths1,190 sq. ft.146 University Village Drive #K, Central, SC 29630
MLS# 20296228Listed by: WEICHERT REALTORS - SHAUN & SHARI GROUP - New
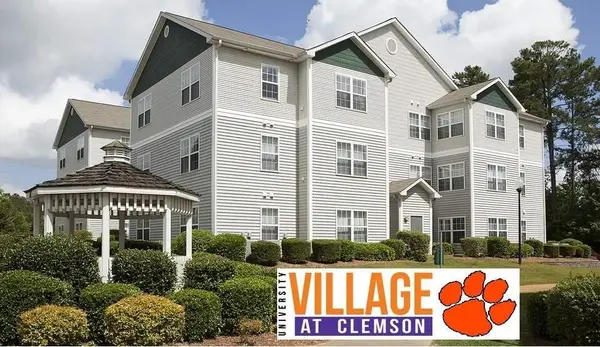 $220,000Active4 beds 4 baths1,334 sq. ft.
$220,000Active4 beds 4 baths1,334 sq. ft.148 University Village Drive #F, Central, SC 29630
MLS# 20296167Listed by: KELLER WILLIAMS LUXURY LAKE LIVING 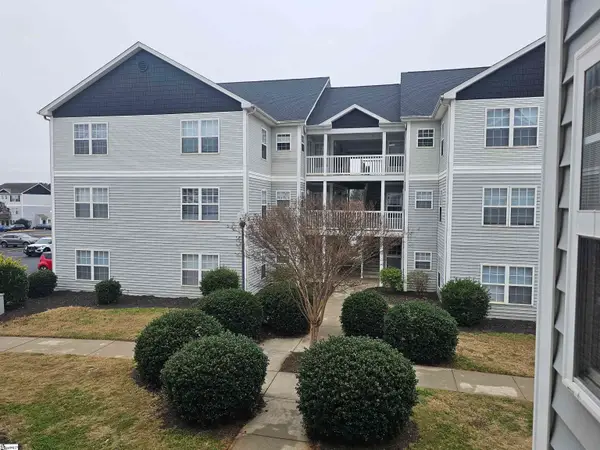 $220,000Pending4 beds 4 baths
$220,000Pending4 beds 4 baths180 Universtiy Village Drive, Central, SC 29630
MLS# 1578329Listed by: KELLER WILLIAMS SENECA
