1 Lochmore Terrace, Charleston, SC 29414
Local realty services provided by:Better Homes and Gardens Real Estate Palmetto
Listed by: becky eakle, dan eakle
Office: era wilder realty, inc
MLS#:25029854
Source:SC_CTAR
Price summary
- Price:$623,500
- Price per sq. ft.:$281.11
About this home
NO HOA and a rare opportunity in highly desired Shadowmoss! Located on a quiet corner lot surrounded by mature Lowcountry trees, 1 Lochmore Terrace offers exceptional value, charm, and convenience in one of West Ashley's most loved golf-course communities. This well-maintained 4 bedroom, 2.5 bath, 2,200 sq. ft. home features thoughtful updates throughout.Step inside to an inviting, open-flow layout. The kitchen was fully remodeled in 2020 with modern finishes and connects seamlessly to the living and dining areas--perfect for everyday living or entertaining. Additional upgrades include:New HVAC (2021)Garage insulation & drywall (2022)Downstairs bathroom remodel (2023)Guest room flooring (2023)Custom primary closet (2024)New deck (2024)Privacy-fenced backyard (2025)
Every improvement has been carefully chosen to enhance comfort, style, and long-term value.
Shadowmoss offers peaceful, tree-lined streets, golf-course living, and optional membership amenities including pool and club accesswithout the restrictions of an HOA. Enjoy the perfect blend of tranquility and convenience with close proximity to Charleston's best dining, shopping, parks, beaches, and historic downtown.
Homes like this do not come along often in Shadowmoss.
Contact an agent
Home facts
- Year built:1987
- Listing ID #:25029854
- Added:49 day(s) ago
- Updated:December 26, 2025 at 10:25 PM
Rooms and interior
- Bedrooms:3
- Total bathrooms:3
- Full bathrooms:3
- Living area:2,218 sq. ft.
Heating and cooling
- Heating:Heat Pump
Structure and exterior
- Year built:1987
- Building area:2,218 sq. ft.
- Lot area:0.33 Acres
Schools
- High school:West Ashley
- Middle school:C E Williams
- Elementary school:Drayton Hall
Utilities
- Water:Public
- Sewer:Public Sewer
Finances and disclosures
- Price:$623,500
- Price per sq. ft.:$281.11
New listings near 1 Lochmore Terrace
- New
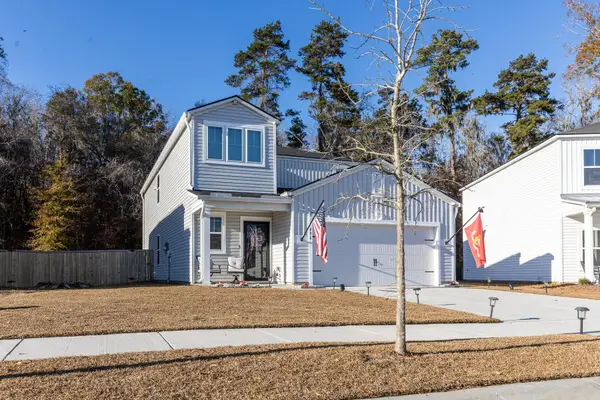 $575,000Active5 beds 3 baths2,281 sq. ft.
$575,000Active5 beds 3 baths2,281 sq. ft.496 Minim Street, Charleston, SC 29414
MLS# 25033006Listed by: KELLER WILLIAMS REALTY CHARLESTON WEST ASHLEY - New
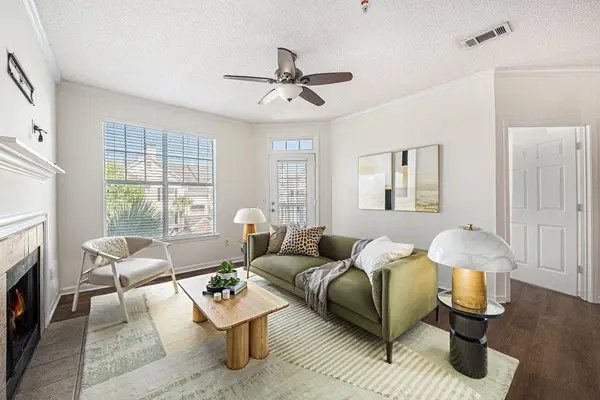 $325,000Active2 beds 1 baths893 sq. ft.
$325,000Active2 beds 1 baths893 sq. ft.45 Sycamore Avenue #535, Charleston, SC 29407
MLS# 25032984Listed by: CHUCKTOWN HOMES POWERED BY KELLER WILLIAMS - New
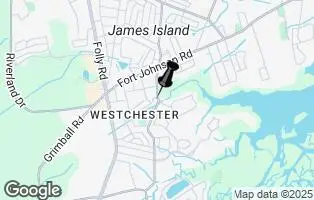 $425,000Active4 beds 2 baths1,702 sq. ft.
$425,000Active4 beds 2 baths1,702 sq. ft.1385 Secessionville Road, Charleston, SC 29412
MLS# 25032990Listed by: REAL BROKER, LLC - New
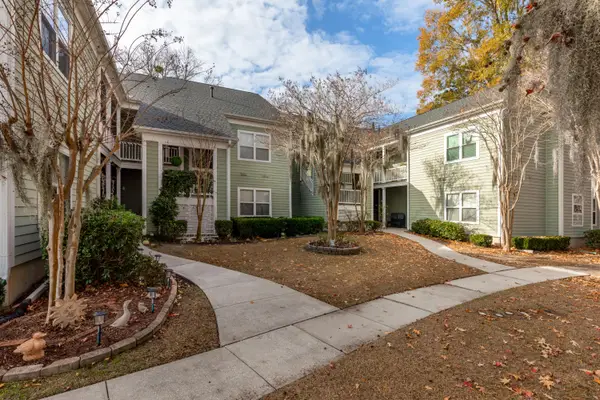 $275,000Active2 beds 2 baths1,016 sq. ft.
$275,000Active2 beds 2 baths1,016 sq. ft.2349 Tall Sail Drive #311k, Charleston, SC 29414
MLS# 25032980Listed by: KELLER WILLIAMS REALTY CHARLESTON WEST ASHLEY - New
 $450,000Active3 beds 2 baths1,118 sq. ft.
$450,000Active3 beds 2 baths1,118 sq. ft.1516 Westway Drive, Charleston, SC 29412
MLS# 25032954Listed by: KELLER WILLIAMS REALTY CHARLESTON WEST ASHLEY - New
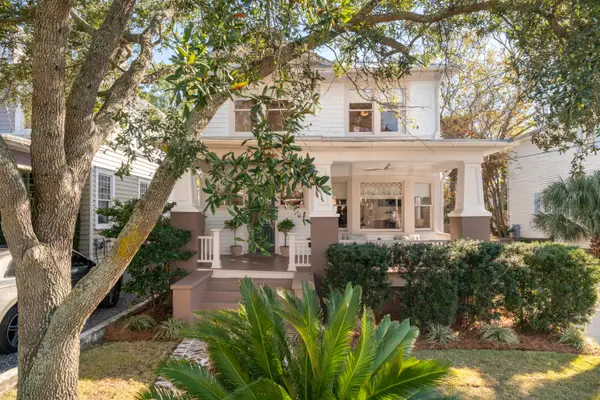 $2,950,000Active4 beds 3 baths2,184 sq. ft.
$2,950,000Active4 beds 3 baths2,184 sq. ft.19 Bennett Street, Charleston, SC 29401
MLS# 25032952Listed by: CAROLINA ONE REAL ESTATE - New
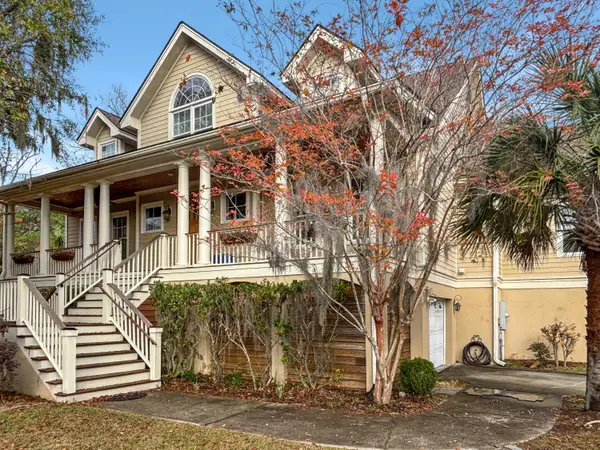 $1,090,000Active5 beds 6 baths4,538 sq. ft.
$1,090,000Active5 beds 6 baths4,538 sq. ft.308 Lindrick Court, Charleston, SC 29414
MLS# 25032945Listed by: JOHNSON & WILSON REAL ESTATE CO LLC - New
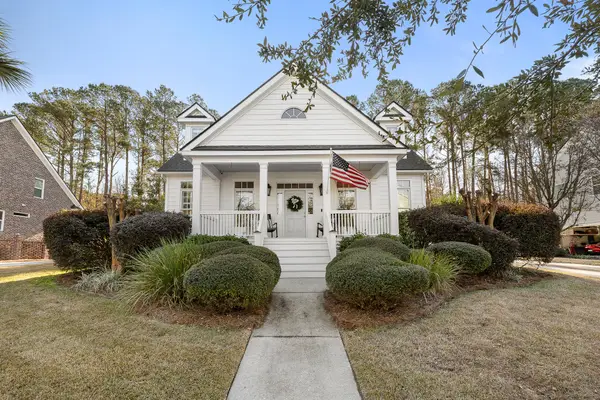 $940,000Active5 beds 4 baths2,993 sq. ft.
$940,000Active5 beds 4 baths2,993 sq. ft.829 Captain Toms Crossing, Johns Island, SC 29455
MLS# 25032927Listed by: AKERS ELLIS REAL ESTATE LLC - New
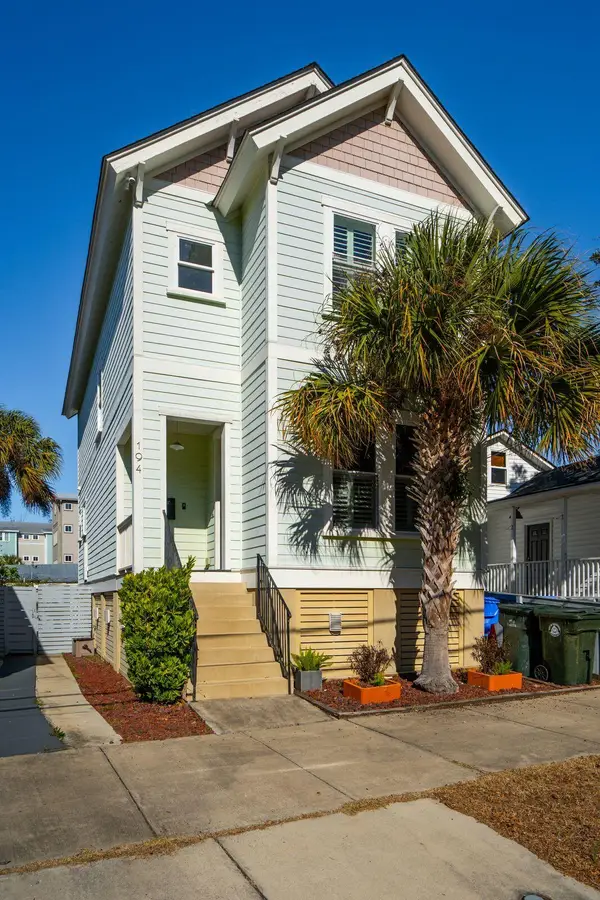 $999,900Active3 beds 3 baths1,562 sq. ft.
$999,900Active3 beds 3 baths1,562 sq. ft.194 Fishburne Street, Charleston, SC 29403
MLS# 25032886Listed by: RE/MAX EXECUTIVE - New
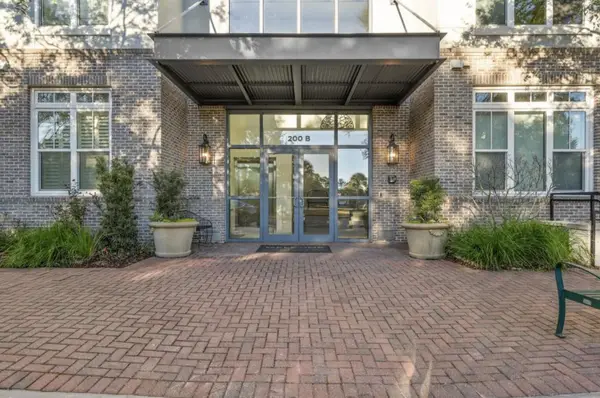 $659,000Active2 beds 2 baths1,310 sq. ft.
$659,000Active2 beds 2 baths1,310 sq. ft.200 River Landing #B 403, Charleston, SC 29492
MLS# 25032888Listed by: CAROLINA ONE REAL ESTATE
