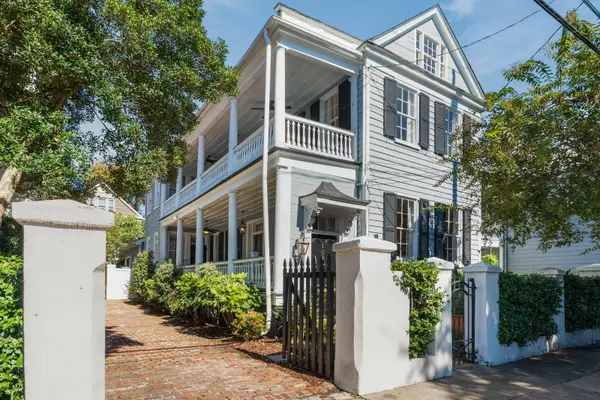1 Marlow Drive, Charleston, SC 29403
Local realty services provided by:Better Homes and Gardens Real Estate Palmetto
Listed by: beverly burris
Office: william means real estate, llc.
MLS#:25029355
Source:SC_CTAR
1 Marlow Drive,Charleston, SC 29403
$1,125,000
- 3 Beds
- 3 Baths
- - sq. ft.
- Single family
- Sold
Sorry, we are unable to map this address
Price summary
- Price:$1,125,000
About this home
Discover effortless Lowcountry living at 1 Marlow Drive, nestled in a quaint pocket of sought-after Wagener Terrace. This single-story brick home rests on an expansive corner lot framed by mature landscaping, offering timeless curb appeal and generous lawn space for outdoor enjoyment. Inside, free-flowing living and dining areas feature hardwood floors, crown molding, and plantation shutters. The gourmet gas kitchen boasts natural stone counters, double ovens, wine cooler, pot filler, under-cabinet lighting, and a farmhouse sink. Each of the three bedrooms enjoys its own full bath, including two potential primary suites. The main suite impresses with a gas fireplace, walk-in closet, double vanity, soaking tub, and separate shower. A screened porch, dedicated laundry room, wide two-car- plus-golf-cart parking with EV charger, new roof (2022), updated electric, full ductwork replacement, and encapsulated crawlspace (Oct 2025) add ease and peace of mind. Steps from Corrine Jones Park and moments to Hampton Park, the Ashley River, and Upper King's vibrant dining and shopsthis home pairs modern comfort with an unbeatable downtown Charleston location.
Contact an agent
Home facts
- Year built:1964
- Listing ID #:25029355
- Added:698 day(s) ago
- Updated:January 08, 2026 at 07:35 AM
Rooms and interior
- Bedrooms:3
- Total bathrooms:3
- Full bathrooms:3
Heating and cooling
- Cooling:Central Air
- Heating:Electric, Heat Pump
Structure and exterior
- Year built:1964
Schools
- High school:Burke
- Middle school:Simmons Pinckney
- Elementary school:James Simons
Utilities
- Water:Public
- Sewer:Public Sewer
Finances and disclosures
- Price:$1,125,000
New listings near 1 Marlow Drive
- New
 $1,800,000Active4 beds 5 baths3,653 sq. ft.
$1,800,000Active4 beds 5 baths3,653 sq. ft.815 Yaupon Drive, Charleston, SC 29492
MLS# 26001810Listed by: TABBY REALTY LLC - Open Sat, 11am to 1pmNew
 $2,750,000Active5 beds 6 baths2,870 sq. ft.
$2,750,000Active5 beds 6 baths2,870 sq. ft.100 Queen Street, Charleston, SC 29401
MLS# 26001780Listed by: THE CASSINA GROUP - New
 $1,050,000Active4 beds 4 baths2,451 sq. ft.
$1,050,000Active4 beds 4 baths2,451 sq. ft.136 Etta Way, Daniel Island, SC 29492
MLS# 26001783Listed by: ATLANTIC PROPERTIES OF THE LOWCOUNTRY - New
 $672,000Active3 beds 3 baths2,104 sq. ft.
$672,000Active3 beds 3 baths2,104 sq. ft.491 Spring Hollow Drive, Charleston, SC 29492
MLS# 26001795Listed by: KELLER WILLIAMS CHARLESTON ISLANDS - New
 $1,014,000Active3 beds 3 baths2,382 sq. ft.
$1,014,000Active3 beds 3 baths2,382 sq. ft.134 Etta Way, Daniel Island, SC 29492
MLS# 26001772Listed by: ATLANTIC PROPERTIES OF THE LOWCOUNTRY - New
 $399,000Active-- beds -- baths1,000 sq. ft.
$399,000Active-- beds -- baths1,000 sq. ft.0 Saint Thomas Drive #1, Charleston, SC 29492
MLS# 26001733Listed by: ATLANTIC PROPERTIES OF THE LOWCOUNTRY - New
 $4,000,000Active7 beds 7 baths4,407 sq. ft.
$4,000,000Active7 beds 7 baths4,407 sq. ft.26 Mary Street, Charleston, SC 29403
MLS# 26001738Listed by: CARRIAGE PROPERTIES LLC - New
 $350,000Active3 beds 1 baths925 sq. ft.
$350,000Active3 beds 1 baths925 sq. ft.3585 Dunmovin Drive, Johns Island, SC 29455
MLS# 26001739Listed by: CAROLINA ONE REAL ESTATE - New
 $1,200,000Active2 beds 2 baths1,075 sq. ft.
$1,200,000Active2 beds 2 baths1,075 sq. ft.67 Legare #201, Charleston, SC 29401
MLS# 26001742Listed by: TIDELAND REALTY INC. - New
 $450,000Active3 beds 2 baths1,138 sq. ft.
$450,000Active3 beds 2 baths1,138 sq. ft.3679 Hilton Drive, Johns Island, SC 29455
MLS# 26001746Listed by: CAROLINA ONE REAL ESTATE
