10 Ashmead Place, Charleston, SC 29403
Local realty services provided by:Better Homes and Gardens Real Estate Medley
Listed by:lisa patterson
Office:daniel ravenel sotheby's international realty
MLS#:25028894
Source:SC_CTAR
10 Ashmead Place,Charleston, SC 29403
$1,700,000
- 4 Beds
- 3 Baths
- 2,101 sq. ft.
- Single family
- Active
Upcoming open houses
- Sun, Nov 0201:00 pm - 03:00 pm
Price summary
- Price:$1,700,000
- Price per sq. ft.:$809.14
About this home
Set within downtown Charleston’s historic fabric, this three-story Charleston Single has a balance of character and everyday function. High ceilings and great natural light flow from the living and dining rooms to an eat-in kitchen, where French doors open to a lush, walled garden. The perfect spot for morning coffee, casual breakfasts, and effortless evening entertaining. Double piazzas extend living outdoors and catch the breeze. The second level offers a comfortable den with a fireplace, along with three bedrooms and two full baths.
The third level adds a fourth bedroom plus an office (or potential office/storage), ready to flex for work, guests, or hobbies. Off-street parking keeps city life simple, and the location places you close to fine dining, art galleries, theater, historic sites, boutique shopping, and the waterfront. An excellent pied-à-terre or a primary home in the heart of Charleston.
Contact an agent
Home facts
- Year built:1826
- Listing ID #:25028894
- Added:1 day(s) ago
- Updated:October 28, 2025 at 11:47 AM
Rooms and interior
- Bedrooms:4
- Total bathrooms:3
- Full bathrooms:2
- Half bathrooms:1
- Living area:2,101 sq. ft.
Heating and cooling
- Cooling:Central Air
Structure and exterior
- Year built:1826
- Building area:2,101 sq. ft.
- Lot area:0.08 Acres
Schools
- High school:Burke
- Middle school:Simmons Pinckney
- Elementary school:Memminger
Utilities
- Water:Public
- Sewer:Public Sewer
Finances and disclosures
- Price:$1,700,000
- Price per sq. ft.:$809.14
New listings near 10 Ashmead Place
- New
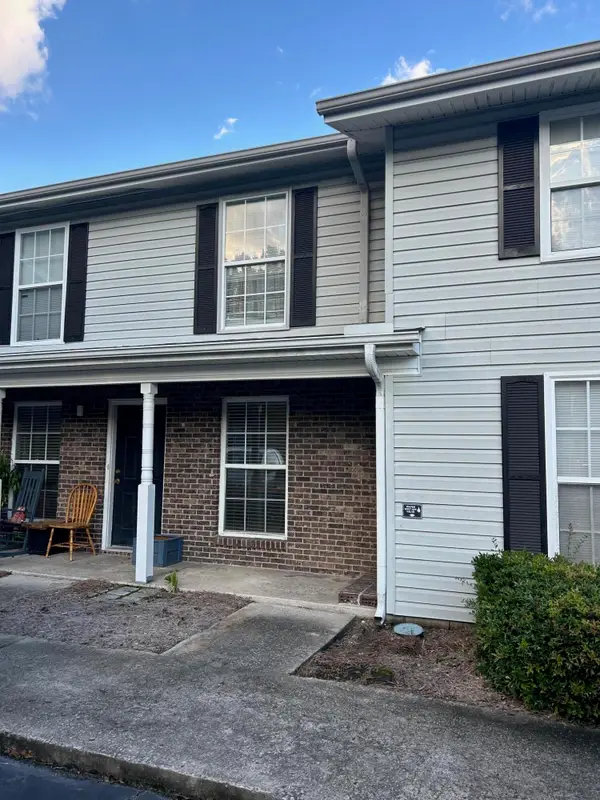 $172,500Active2 beds 2 baths924 sq. ft.
$172,500Active2 beds 2 baths924 sq. ft.2494 Etiwan Avenue #5g, Charleston, SC 29414
MLS# 25028964Listed by: EXP REALTY LLC - New
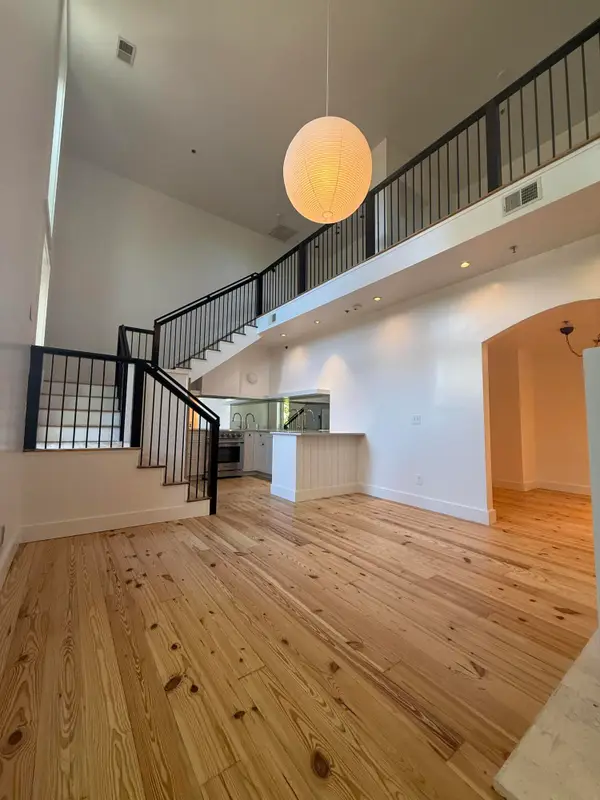 $549,000Active1 beds 1 baths1,023 sq. ft.
$549,000Active1 beds 1 baths1,023 sq. ft.2 Francis Street #J, Charleston, SC 29403
MLS# 25028965Listed by: AGENT GROUP REALTY CHARLESTON - New
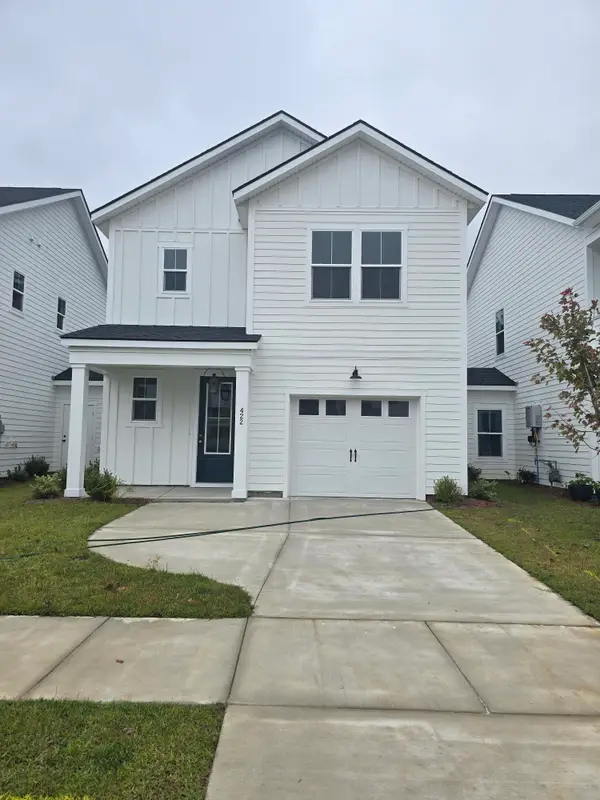 $450,000Active3 beds 3 baths1,516 sq. ft.
$450,000Active3 beds 3 baths1,516 sq. ft.422 Queenview Lane, Charleston, SC 29414
MLS# 25028936Listed by: TOLL BROTHERS REAL ESTATE, INC - New
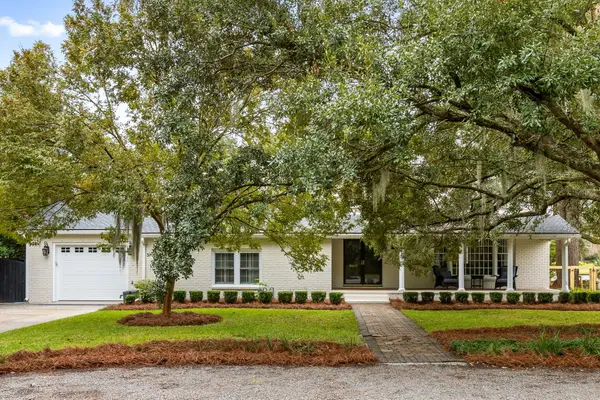 $1,250,000Active4 beds 4 baths3,392 sq. ft.
$1,250,000Active4 beds 4 baths3,392 sq. ft.834 Sheldon Road, Charleston, SC 29407
MLS# 25028939Listed by: CAROLINA ONE REAL ESTATE - New
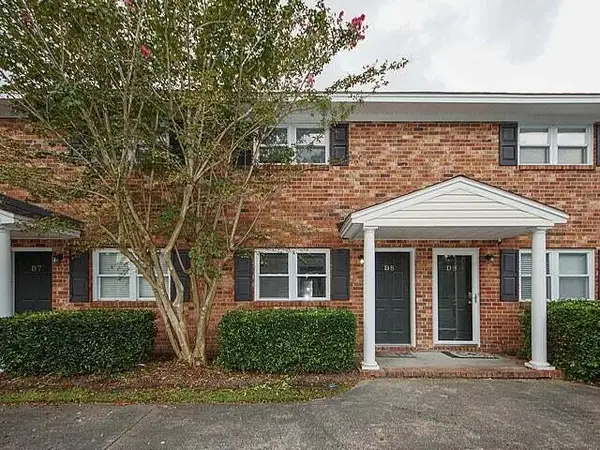 $197,500Active2 beds 2 baths1,008 sq. ft.
$197,500Active2 beds 2 baths1,008 sq. ft.1836 Mepkin Road #1033, Charleston, SC 29407
MLS# 25028941Listed by: CAROLINA ONE REAL ESTATE - New
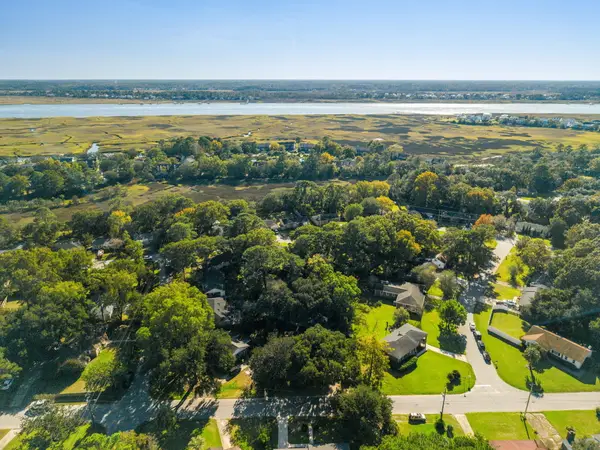 $475,000Active3 beds 2 baths1,188 sq. ft.
$475,000Active3 beds 2 baths1,188 sq. ft.2007 Boeing Avenue, Charleston, SC 29407
MLS# 25028942Listed by: DUNES PROPERTIES OF CHARLESTON INC - Open Sat, 11am to 3pmNew
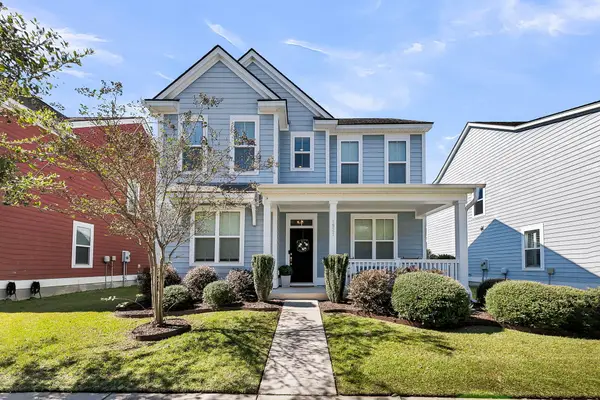 $629,000Active3 beds 3 baths2,064 sq. ft.
$629,000Active3 beds 3 baths2,064 sq. ft.1921 Gammon Street, Charleston, SC 29414
MLS# 25028946Listed by: ISAVE REALTY - New
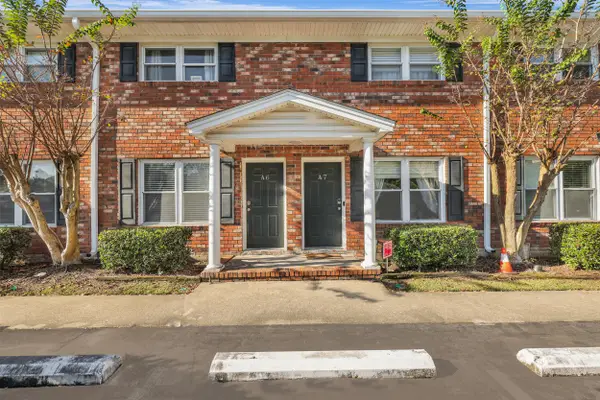 $200,000Active2 beds 2 baths960 sq. ft.
$200,000Active2 beds 2 baths960 sq. ft.1810 Mepkin Road #A7, Charleston, SC 29407
MLS# 25028916Listed by: REDFIN CORPORATION - New
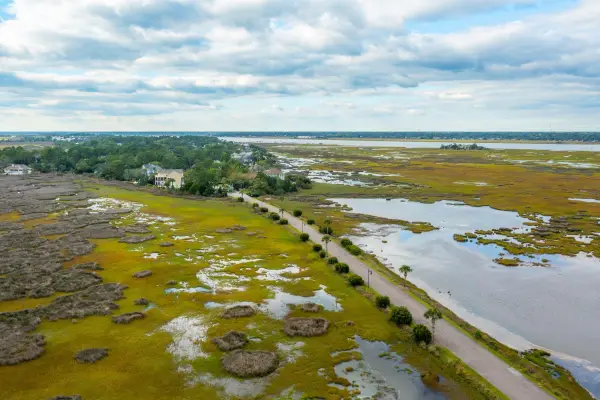 $2,795,000Active5 beds 5 baths3,431 sq. ft.
$2,795,000Active5 beds 5 baths3,431 sq. ft.1420 Headquarters Plantation Drive, Johns Island, SC 29455
MLS# 25028910Listed by: DANIEL RAVENEL SOTHEBY'S INTERNATIONAL REALTY - Open Thu, 4:30 to 6:30pmNew
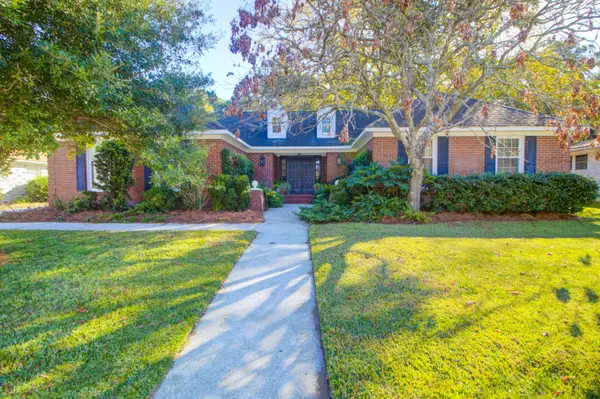 $715,000Active3 beds 2 baths1,810 sq. ft.
$715,000Active3 beds 2 baths1,810 sq. ft.996 Foxcroft Road, Charleston, SC 29412
MLS# 25028911Listed by: CAROLINA ONE REAL ESTATE
