100 Oak Turn Road, Charleston, SC 29412
Local realty services provided by:Better Homes and Gardens Real Estate Palmetto
Listed by: matt murray
Office: marshian homes
MLS#:25028578
Source:SC_CTAR
100 Oak Turn Road,Charleston, SC 29412
$1,350,000
- 3 Beds
- 4 Baths
- 3,132 sq. ft.
- Single family
- Active
Price summary
- Price:$1,350,000
- Price per sq. ft.:$431.03
About this home
Tucked away at the end of a quiet cul-de-sac, through the canopies of the grand live oaks for which the street was named, 100 Oak Turn Road embodies the essence of Lowcountry living. This stunning waterfront home offers panoramic views from nearly every room, with the highlight being a full-length rear porch that invites you to relax and take in the tranquil coastal scenery. The curb appeal is unmatched, with a long and inviting paver driveway leading to a grand split staircase that climbs to a quintessential red-roofed front porch. The home's classic Lowcountry architecture blends timeless design with modern livability, and the elevated construction provides peace of mind and convenient parking and storage below.Inside, the stately home spans 3,132 square feet with 3 bedrooms and3.5 baths, with each bedroom featuring its own private full bath. The main level showcases gorgeous Brazilian cherry floors, recently refinished to highlight their natural warmth and luster. Full-height glass doors and windows line the entire rear of the house, providing stunning marsh views and porch access from each room. The kitchen was remodeled in 2023, with custom cabinetry designed to emulate the charm of a historic home. The kitchen sink looks out over the porch and expansive marsh views, and a breakfast area sits between it and the rear porch. The open-concept living and dining areas are framed by full-height glass doors and windows that fill the space with natural light and showcase sweeping views of the porch and marsh beyond. There is a spacious office/flex room, as well as an additional office/pantry that both look out onto the front porch and gardens. Down the hall is the primary suite, with its own access to the rear porch - perfect for morning coffee or evening sunsets over the water. The primary bathroom is spacious, with an elegant freestanding garden tub as the centerpiece. The shower is equipped with a steam generator for a spa-like experience. The two additional bedroom suites are located upstairs, with each room having its own bathroom and stunning views. There is potential to modify either the office or one upstairs bathroom to create a 4th bedroom or flex space, as shown in the last floorplan sketch.
The house exudes pride in homeownership, and the sellers' meticulous maintenance/upgrade records detail over $240k spent during their ownership (see agent docs). Both HVAC units, as well as 1st floor ductwork, were replaced in 2023. All windows on the main level were replaced in 2025, and much of the interior and exterior has been professionally painted in the last year.
For nature lovers, this property is truly a birdwatcher's paradise. The lush garden, filled with flowering shrubs and vibrant landscaping, attracts butterflies and smaller songbirds throughout the year. There is a separate water meter for the irrigation system, which allows for more economical watering without paying the sewer fees. Along the creek, larger birds follow a natural flyway, offering frequent sightings of wood storks, ospreys, and even the occasional bald eagle or roseate spoonbill. Launch a paddleboard or kayak from the backyard to access a serene tidal creek, perfect for a quick fishing trip or a scenic aquatic workout.
Located in the highly desirable Seaside Estates community on James Island, residents enjoy coveted access to a private boat ramp and dock, scenic walking trails, serene ponds with benches and a waterfront gazebo, and streets lined with majestic live oak trees. Seaside Creek provides access to a pristine network of waterways that culminate at the iconic Morris Island Lighthouse. This area is difficult to access by public boat ramp, offering a reprieve from the heavy boat traffic in many of Charleston's waterways. The neighborhood's peaceful setting is just 10 minutes from Folly Beach and 15 minutes from Downtown Charleston, offering the perfect balance between island relaxation and city amenities.
Come experience waterfront Lowcountry living at its finest, in one of the most beautiful and sought-after communities on James Island.
Contact an agent
Home facts
- Year built:2004
- Listing ID #:25028578
- Added:77 day(s) ago
- Updated:January 08, 2026 at 05:12 PM
Rooms and interior
- Bedrooms:3
- Total bathrooms:4
- Full bathrooms:3
- Half bathrooms:1
- Living area:3,132 sq. ft.
Heating and cooling
- Cooling:Central Air
- Heating:Electric
Structure and exterior
- Year built:2004
- Building area:3,132 sq. ft.
- Lot area:0.37 Acres
Schools
- High school:James Island Charter
- Middle school:Camp Road
- Elementary school:James Island
Utilities
- Sewer:Public Sewer
Finances and disclosures
- Price:$1,350,000
- Price per sq. ft.:$431.03
New listings near 100 Oak Turn Road
- Open Sat, 11am to 1pmNew
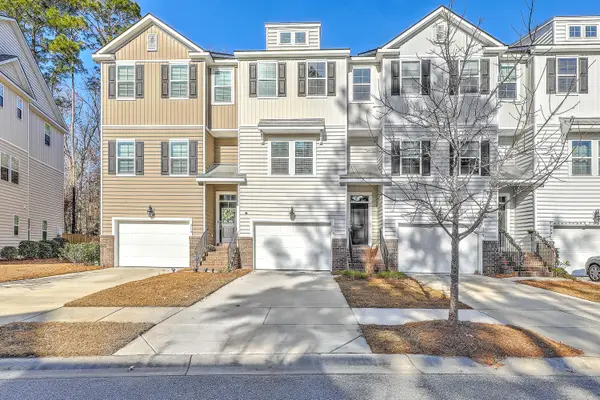 $469,975Active3 beds 4 baths2,394 sq. ft.
$469,975Active3 beds 4 baths2,394 sq. ft.316 Spindlewood Way, Charleston, SC 29414
MLS# 26000630Listed by: COMPASS CAROLINAS, LLC - New
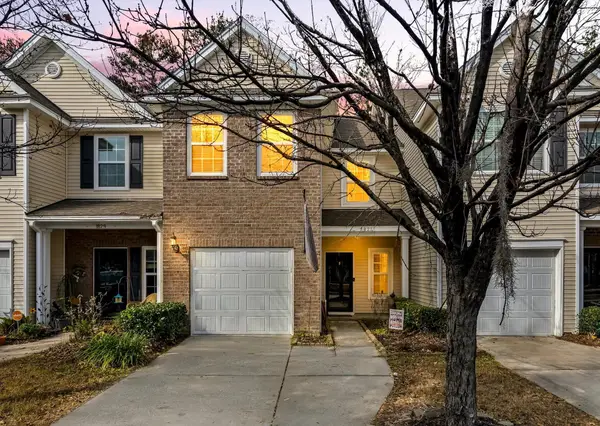 $400,000Active3 beds 3 baths1,548 sq. ft.
$400,000Active3 beds 3 baths1,548 sq. ft.1827 Heldsberg Drive, Charleston, SC 29414
MLS# 26000649Listed by: NORTHGROUP REAL ESTATE LLC - Open Sat, 11am to 2pmNew
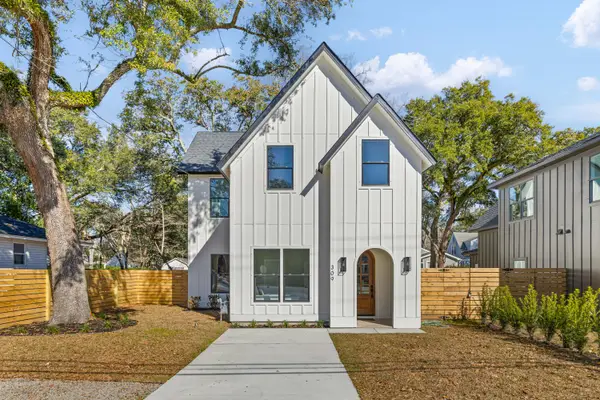 $1,049,900Active3 beds 3 baths2,318 sq. ft.
$1,049,900Active3 beds 3 baths2,318 sq. ft.309 Magnolia Road, Charleston, SC 29407
MLS# 26000362Listed by: BRAND NAME REAL ESTATE - New
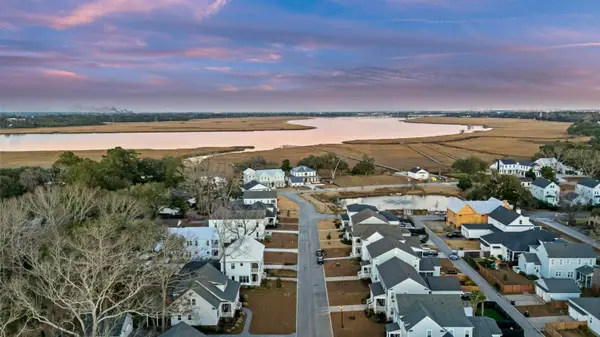 $1,200,000Active4 beds 3 baths2,753 sq. ft.
$1,200,000Active4 beds 3 baths2,753 sq. ft.1011 Teracotta Drive, Charleston, SC 29407
MLS# 26000615Listed by: EXP REALTY LLC - New
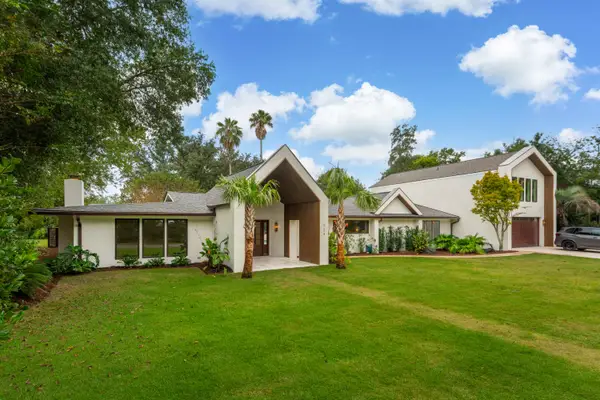 $2,999,999Active6 beds 7 baths5,025 sq. ft.
$2,999,999Active6 beds 7 baths5,025 sq. ft.924 White Point Boulevard, Charleston, SC 29412
MLS# 26000621Listed by: CHARLESTON METRO HOMES, LLC. - New
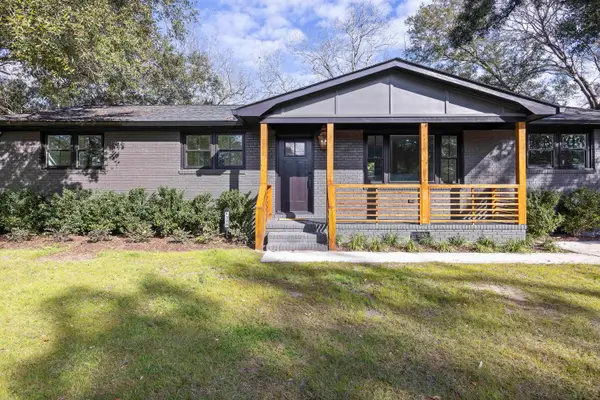 $775,000Active3 beds 3 baths1,456 sq. ft.
$775,000Active3 beds 3 baths1,456 sq. ft.1328 Hermitage Avenue, Charleston, SC 29412
MLS# 26000622Listed by: EXP REALTY LLC - New
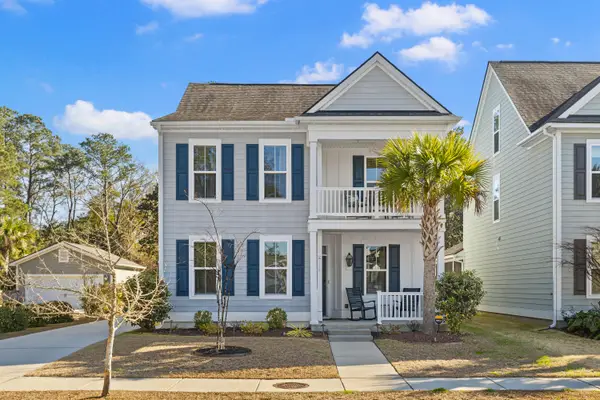 $660,000Active4 beds 3 baths2,384 sq. ft.
$660,000Active4 beds 3 baths2,384 sq. ft.2174 Kemmerlin Street, Johns Island, SC 29455
MLS# 26000610Listed by: AGENTOWNED REALTY PREFERRED GROUP - New
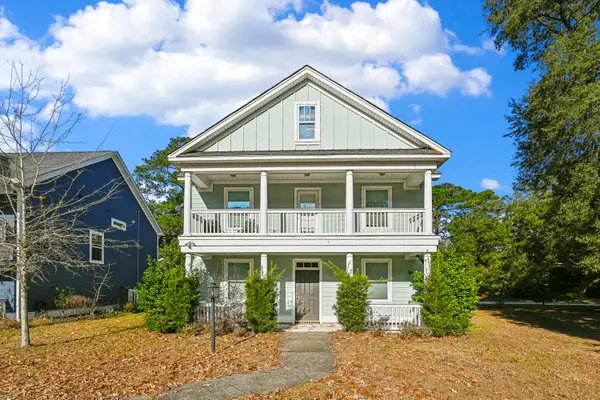 $695,000Active4 beds 4 baths2,477 sq. ft.
$695,000Active4 beds 4 baths2,477 sq. ft.2917 Swamp Sparrow Circle, Johns Island, SC 29455
MLS# 26000612Listed by: COLDWELL BANKER REALTY - New
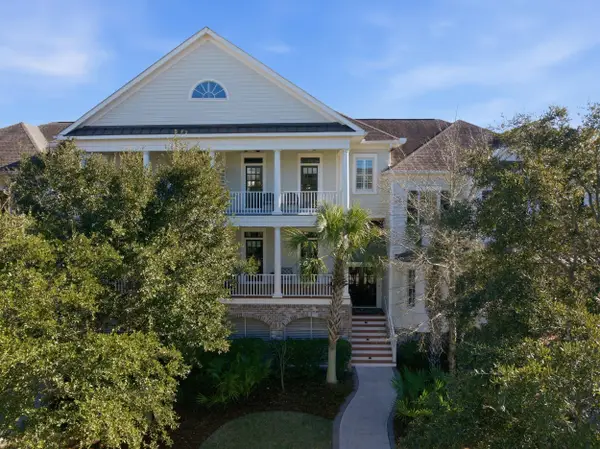 $1,875,000Active3 beds 3 baths2,798 sq. ft.
$1,875,000Active3 beds 3 baths2,798 sq. ft.278 Island Park Drive, Charleston, SC 29492
MLS# 26000386Listed by: 32 SOUTH PROPERTIES, LLC - New
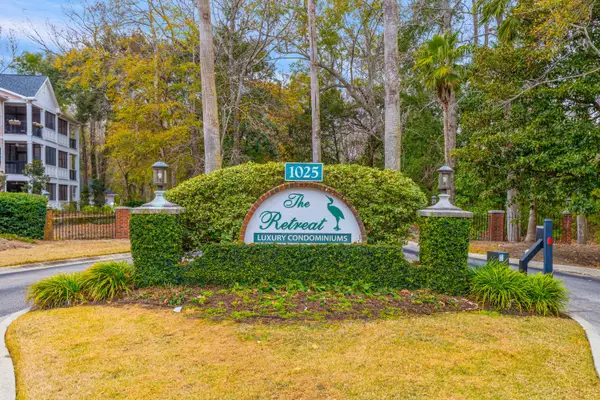 $439,900Active3 beds 2 baths1,290 sq. ft.
$439,900Active3 beds 2 baths1,290 sq. ft.1025 Riverland Woods Place #606, Charleston, SC 29412
MLS# 26000409Listed by: BRAND NAME REAL ESTATE
