1022 Stono River Drive, Charleston, SC 29412
Local realty services provided by:Better Homes and Gardens Real Estate Medley
Listed by: bill olson
Office: real broker, llc.
MLS#:25021878
Source:SC_CTAR
1022 Stono River Drive,Charleston, SC 29412
$600,000
- 3 Beds
- 2 Baths
- 1,585 sq. ft.
- Single family
- Active
Price summary
- Price:$600,000
- Price per sq. ft.:$378.55
About this home
Discover a beautifully maintained home on James Island with direct access to the new Riverland Drive multi-use path and an easy 0.3-mile bike or walk to James Island County Park. This property combines an open interior layout, a wooded lot for privacy, and meaningful updates, including a 2021 roof and a renovated kitchen. Located on a quiet dead-end street in the Riverland Crossing subdivision, the setting offers minimal traffic and a natural backdrop while providing quick access to everyday conveniences, beaches, and the city.The open-concept main living area features a vaulted ceiling that increases natural light and creates an airy central gathering space. A gas fireplace anchors the living room, and the layout flows directly into the dining area and kitchen.The renovated kitchen includes modern finishes, updated cabinetry, solid-surface counters, and an efficient workspace designed for both cooking and entertaining. Luxury vinyl flooring and updated lighting complement the main level's clean, functional design.
A fully conditioned east-facing sunroom sits off the main living area and provides year-round flexibility. Morning light fills the space, making it useful as a sitting room, hobby area, plant room, office extension, or casual dining area. The sunroom leads directly to the fenced backyard, where a powered workshop offers additional value. The workshop provides space for tools, storage, woodworking, projects, fitness equipment, or craft use. The yard includes mature trees that provide shade and privacy, enhancing the wooded-lot feel.
The primary bedroom is located on the main level and features ample natural light, a spacious closet, and direct access to the full bathroom. Two additional bedrooms are located upstairs and offer flexible use for guests, office space, or additional storage needs. The home also includes a two-car attached garage with storage capacity for equipment, bikes, outdoor gear, and seasonal items. Laundry is located on the main floor off the kitchen for added convenience.
Recent improvements include the 2021 roof, updated kitchen, conditioned sunroom, and regularly maintained major systems. Heating and cooling are managed by an electric heat pump and central air system. Flooring includes a combination of luxury vinyl and carpet. The exterior is a mix of brick veneer and aluminum siding on a raised slab foundation. The backyard workshop includes full electrical service, making it suitable for powered tools, equipment, or recreational use.
Access to the Riverland Drive multi-use path begins just outside the subdivision, providing a safe, direct route to James Island County Park. The path system is part of an expanding network designed to connect neighborhoods to local amenities. From the front door, it is approximately 0.3 miles to the park's entrance, which includes trails, green spaces, a climbing wall, dog park, playground, seasonal waterpark, picnic areas, and rental facilities. The property is approximately 5 miles from Downtown Charleston and approximately 6-7 miles from Folly Beach, giving residents quick access to waterfront activities, restaurants, museums, festivals, shopping, and medical facilities.
Nearby conveniences include grocery stores, local coffee shops, restaurants, fitness centers, pharmacies, and service providers located along Folly Road, Maybank Highway, and Camp Road. Riverland Terrace, the Terrace Theater, historic neighborhoods, waterfront access points, public boat landings, and community parks are all within a short drive. The location provides quick east-west access across James Island and efficient routes toward downtown Charleston, West Ashley, Johns Island, and the beaches.
The home is part of the established Riverland Crossing community. The wooded surroundings and dead-end street contribute to a peaceful residential environment without through traffic. The overall setting, updated interior, flexible sunroom, powered workshop, and proximity to major amenities create a practical and versatile option for buyers seeking comfort, function, and convenient access to outdoor recreation.
Includes: renovated kitchen, 2021 roof, vaulted living room ceiling, gas fireplace, conditioned east-facing sunroom, fenced backyard, powered workshop, wooded lot, main-level primary bedroom, luxury vinyl flooring, two bedrooms upstairs, two-car garage, central HVAC, updated lighting, raised slab foundation, brick veneer and aluminum exterior, direct access to multi-use path, and close proximity to James Island County Park, Folly Beach, and Downtown Charleston.
Contact an agent
Home facts
- Year built:1996
- Listing ID #:25021878
- Added:152 day(s) ago
- Updated:January 08, 2026 at 03:32 PM
Rooms and interior
- Bedrooms:3
- Total bathrooms:2
- Full bathrooms:2
- Living area:1,585 sq. ft.
Heating and cooling
- Cooling:Central Air
- Heating:Electric, Heat Pump
Structure and exterior
- Year built:1996
- Building area:1,585 sq. ft.
- Lot area:0.14 Acres
Schools
- High school:James Island Charter
- Middle school:Camp Road
- Elementary school:James Island
Utilities
- Water:Public
- Sewer:Public Sewer
Finances and disclosures
- Price:$600,000
- Price per sq. ft.:$378.55
New listings near 1022 Stono River Drive
- Open Sat, 11am to 1pmNew
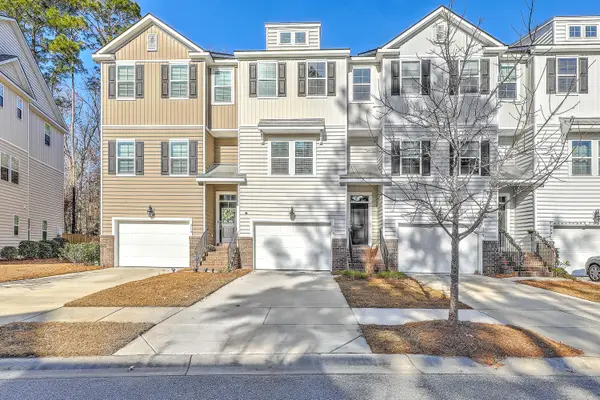 $469,975Active3 beds 4 baths2,394 sq. ft.
$469,975Active3 beds 4 baths2,394 sq. ft.316 Spindlewood Way, Charleston, SC 29414
MLS# 26000630Listed by: COMPASS CAROLINAS, LLC - New
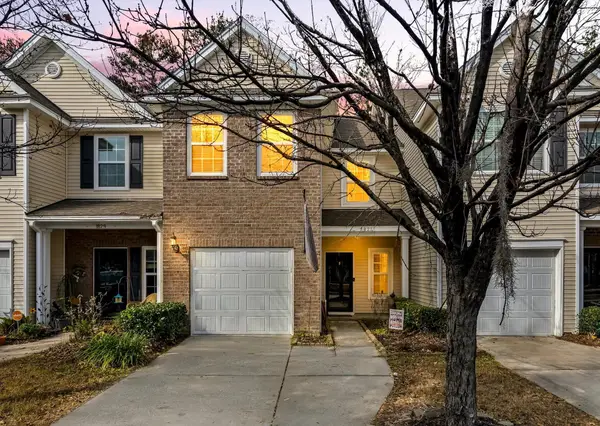 $400,000Active3 beds 3 baths1,548 sq. ft.
$400,000Active3 beds 3 baths1,548 sq. ft.1827 Heldsberg Drive, Charleston, SC 29414
MLS# 26000649Listed by: NORTHGROUP REAL ESTATE LLC - Open Sat, 11am to 2pmNew
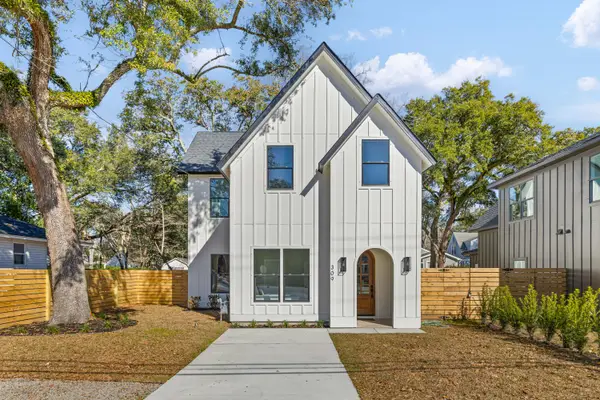 $1,049,900Active3 beds 3 baths2,318 sq. ft.
$1,049,900Active3 beds 3 baths2,318 sq. ft.309 Magnolia Road, Charleston, SC 29407
MLS# 26000362Listed by: BRAND NAME REAL ESTATE - New
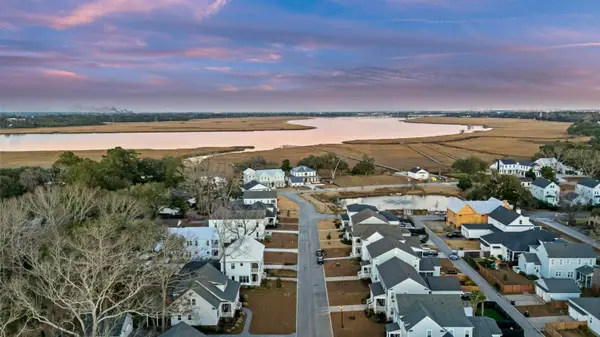 $1,200,000Active4 beds 3 baths2,753 sq. ft.
$1,200,000Active4 beds 3 baths2,753 sq. ft.1011 Teracotta Drive, Charleston, SC 29407
MLS# 26000615Listed by: EXP REALTY LLC - New
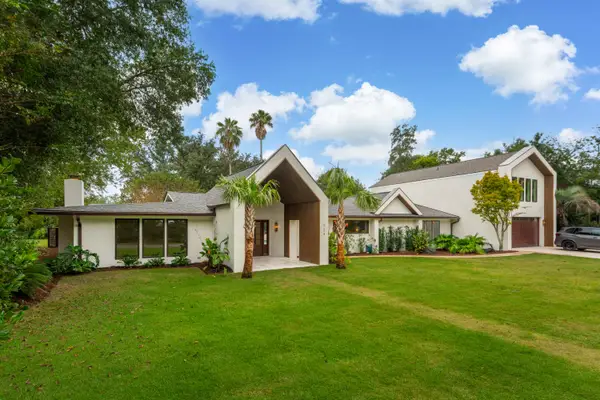 $2,999,999Active6 beds 7 baths5,025 sq. ft.
$2,999,999Active6 beds 7 baths5,025 sq. ft.924 White Point Boulevard, Charleston, SC 29412
MLS# 26000621Listed by: CHARLESTON METRO HOMES, LLC. - New
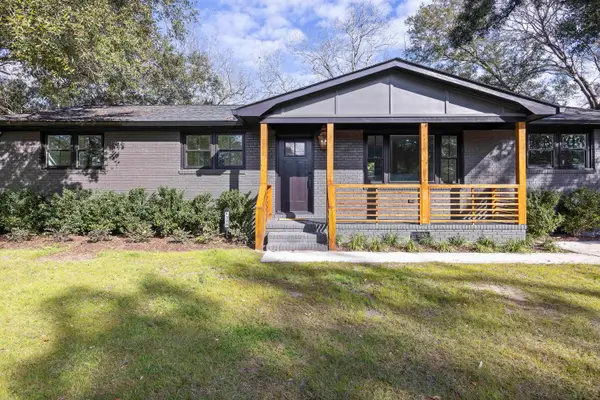 $775,000Active3 beds 3 baths1,456 sq. ft.
$775,000Active3 beds 3 baths1,456 sq. ft.1328 Hermitage Avenue, Charleston, SC 29412
MLS# 26000622Listed by: EXP REALTY LLC - New
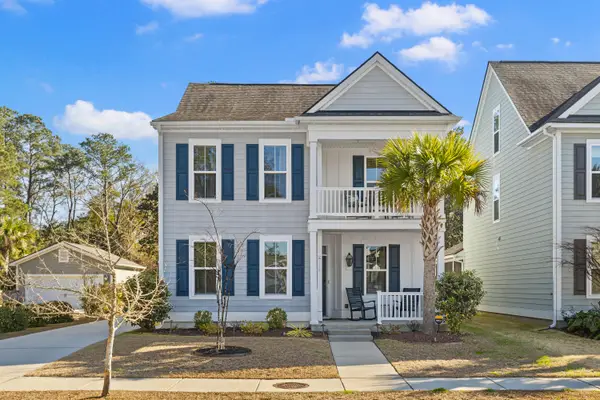 $660,000Active4 beds 3 baths2,384 sq. ft.
$660,000Active4 beds 3 baths2,384 sq. ft.2174 Kemmerlin Street, Johns Island, SC 29455
MLS# 26000610Listed by: AGENTOWNED REALTY PREFERRED GROUP - New
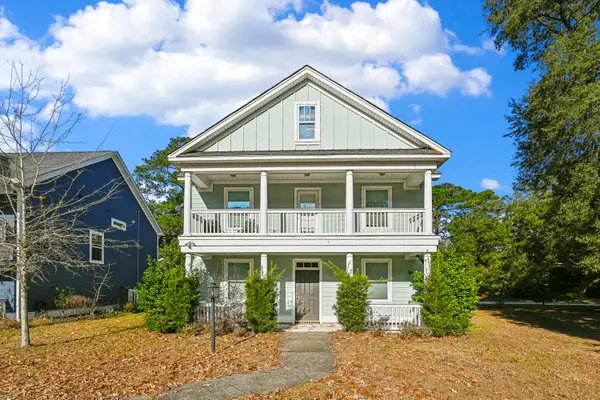 $695,000Active4 beds 4 baths2,477 sq. ft.
$695,000Active4 beds 4 baths2,477 sq. ft.2917 Swamp Sparrow Circle, Johns Island, SC 29455
MLS# 26000612Listed by: COLDWELL BANKER REALTY - New
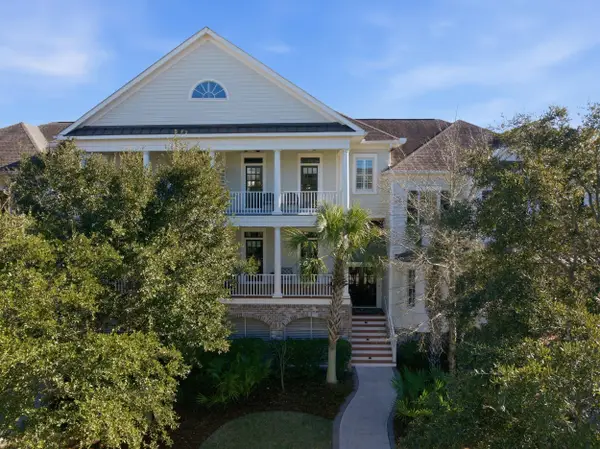 $1,875,000Active3 beds 3 baths2,798 sq. ft.
$1,875,000Active3 beds 3 baths2,798 sq. ft.278 Island Park Drive, Charleston, SC 29492
MLS# 26000386Listed by: 32 SOUTH PROPERTIES, LLC - New
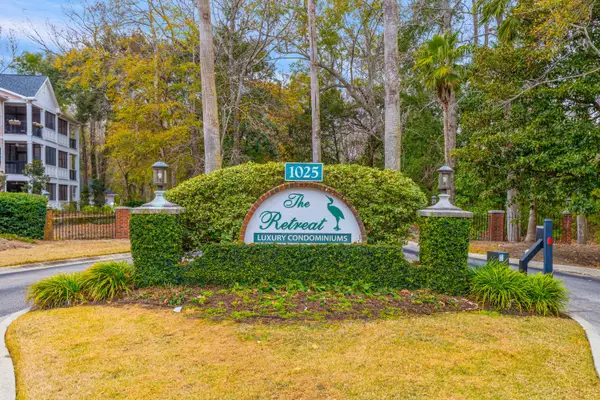 $439,900Active3 beds 2 baths1,290 sq. ft.
$439,900Active3 beds 2 baths1,290 sq. ft.1025 Riverland Woods Place #606, Charleston, SC 29412
MLS# 26000409Listed by: BRAND NAME REAL ESTATE
