1026 Fort Sumter Drive, Charleston, SC 29412
Local realty services provided by:Better Homes and Gardens Real Estate Medley
Listed by: natasha stevens
Office: akers ellis real estate llc.
MLS#:25022765
Source:SC_CTAR
Price summary
- Price:$1,380,000
- Price per sq. ft.:$563.73
About this home
Harbor Front Living Just Minutes from Downtown Charleston. Nestled in the desirable waterfront community of Lawton Bluff, just 7 minutes from historic downtown Charleston, this spacious two-story James Island home offers the ultimate Lowcountry lifestyle. Set on a tidal creek with expansive marsh, water, and maritime forest views, the home features 3-4 bedrooms and 3.5 bathrooms, blending natural beauty with flexible, thoughtful design. Outdoor Oasis with Private Creek Access. Step into the shaded backyard retreat, where mature oak trees provide cool cover from Charleston's summer heat. Enjoy long-view sunsets most of the year from your own 16' x 10' floating dock, perfect for kayaking, paddleboarding, crabbing, or launching your boat for a quick ride to Charleston Harbor. Two outbuildingTwo outbuildings offer abundant storageone is ideal for boats, kayaks, and bikes, while the other functions as a tool shed or workshop. Two multi-vehicle concrete driveways provide access to the backyard from both sides of the home. Designed for Entertaining & Easy Living. A 10-foot wide rear porch spans the back of the houseperfect for entertaining or relaxing while overlooking the water. Inside, a sun-drenched sunroom with tile flooring, two ceiling fans, and floor-to-ceiling windows opens to the porch through French doors, bringing the outside in. Spacious Interior with Flexible Layout. The main level features: Rich hardwood floors throughout. Dental crown molding and elegant architectural details. A formal living room with an elaborate mantle and French doors to the porch. A dining room with French doors for seamless indoor-outdoor flow. The downstairs office (or optional primary suite) is a standout, featuring pickled wood-paneled walls, a brick fireplace with gas logs, and bay windows overlooking the front yard. With a full bathroom (70" tub, subway tile), and direct access to the sunroom, this area can easily convert into a first-floor primary suite or private guest/in-law apartment, complete with a separate entrance, driveway, and parking. Additional features include 3.5 bathrooms, including a full and half bath on the main level. Multiple indoor and outdoor entertaining areas. Hardwood floors throughout. Waterfront access with dock. Two outbuildings for equipment and workshop use
Quiet, established neighborhood near top schools, beaches, and downtown
Contact an agent
Home facts
- Year built:1963
- Listing ID #:25022765
- Added:142 day(s) ago
- Updated:January 08, 2026 at 03:32 PM
Rooms and interior
- Bedrooms:4
- Total bathrooms:4
- Full bathrooms:3
- Half bathrooms:1
- Living area:2,448 sq. ft.
Heating and cooling
- Cooling:Central Air
- Heating:Forced Air, Heat Pump
Structure and exterior
- Year built:1963
- Building area:2,448 sq. ft.
- Lot area:0.37 Acres
Schools
- High school:James Island Charter
- Middle school:Camp Road
- Elementary school:Harbor View
Utilities
- Water:Public
- Sewer:Public Sewer
Finances and disclosures
- Price:$1,380,000
- Price per sq. ft.:$563.73
New listings near 1026 Fort Sumter Drive
- Open Sat, 11am to 1pmNew
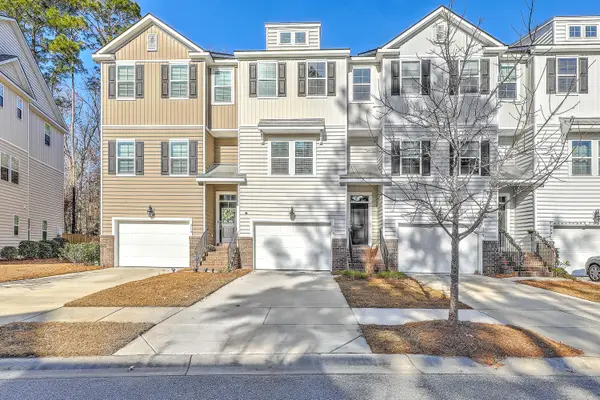 $469,975Active3 beds 4 baths2,394 sq. ft.
$469,975Active3 beds 4 baths2,394 sq. ft.316 Spindlewood Way, Charleston, SC 29414
MLS# 26000630Listed by: COMPASS CAROLINAS, LLC - New
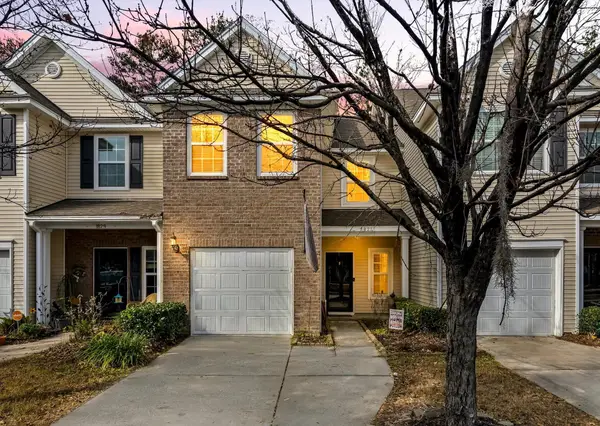 $400,000Active3 beds 3 baths1,548 sq. ft.
$400,000Active3 beds 3 baths1,548 sq. ft.1827 Heldsberg Drive, Charleston, SC 29414
MLS# 26000649Listed by: NORTHGROUP REAL ESTATE LLC - Open Sat, 11am to 2pmNew
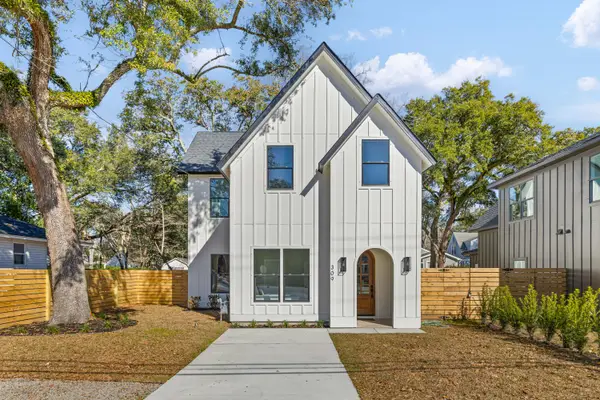 $1,049,900Active3 beds 3 baths2,318 sq. ft.
$1,049,900Active3 beds 3 baths2,318 sq. ft.309 Magnolia Road, Charleston, SC 29407
MLS# 26000362Listed by: BRAND NAME REAL ESTATE - New
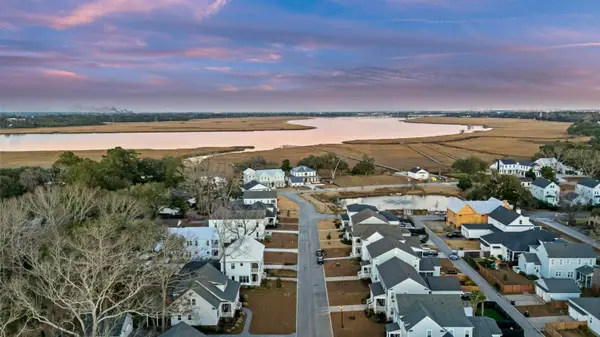 $1,200,000Active4 beds 3 baths2,753 sq. ft.
$1,200,000Active4 beds 3 baths2,753 sq. ft.1011 Teracotta Drive, Charleston, SC 29407
MLS# 26000615Listed by: EXP REALTY LLC - New
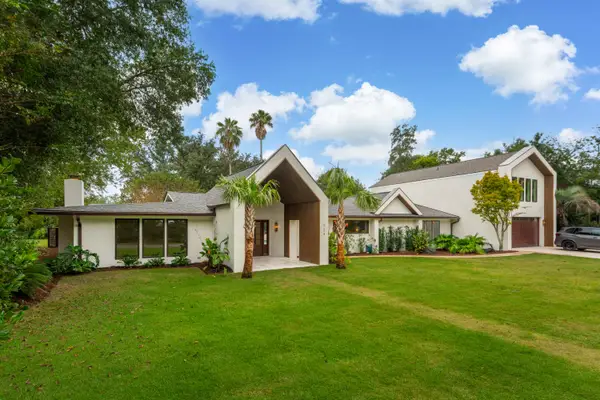 $2,999,999Active6 beds 7 baths5,025 sq. ft.
$2,999,999Active6 beds 7 baths5,025 sq. ft.924 White Point Boulevard, Charleston, SC 29412
MLS# 26000621Listed by: CHARLESTON METRO HOMES, LLC. - New
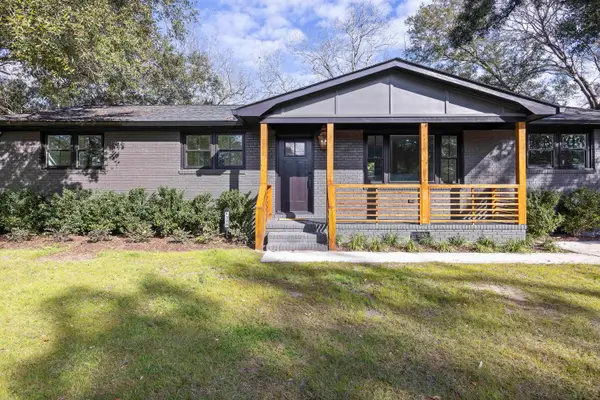 $775,000Active3 beds 3 baths1,456 sq. ft.
$775,000Active3 beds 3 baths1,456 sq. ft.1328 Hermitage Avenue, Charleston, SC 29412
MLS# 26000622Listed by: EXP REALTY LLC - New
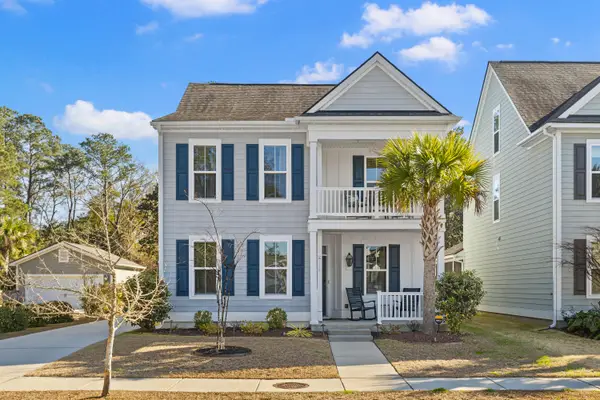 $660,000Active4 beds 3 baths2,384 sq. ft.
$660,000Active4 beds 3 baths2,384 sq. ft.2174 Kemmerlin Street, Johns Island, SC 29455
MLS# 26000610Listed by: AGENTOWNED REALTY PREFERRED GROUP - New
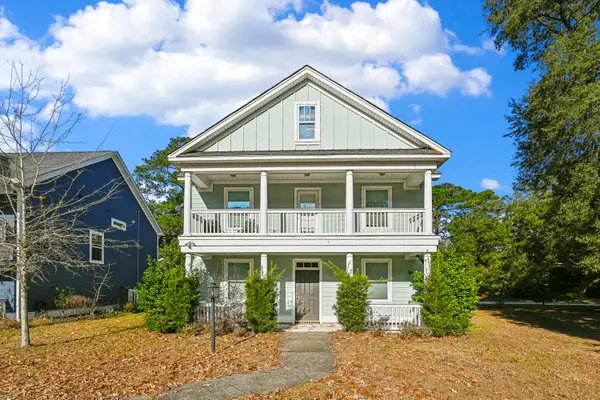 $695,000Active4 beds 4 baths2,477 sq. ft.
$695,000Active4 beds 4 baths2,477 sq. ft.2917 Swamp Sparrow Circle, Johns Island, SC 29455
MLS# 26000612Listed by: COLDWELL BANKER REALTY - New
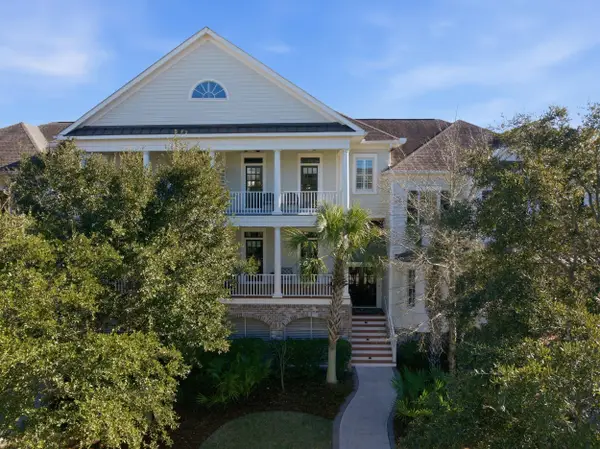 $1,875,000Active3 beds 3 baths2,798 sq. ft.
$1,875,000Active3 beds 3 baths2,798 sq. ft.278 Island Park Drive, Charleston, SC 29492
MLS# 26000386Listed by: 32 SOUTH PROPERTIES, LLC - New
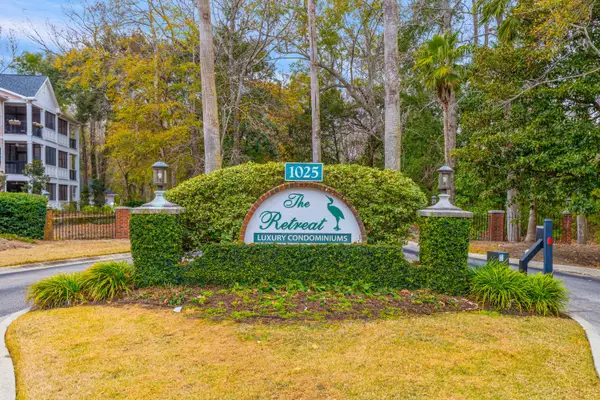 $439,900Active3 beds 2 baths1,290 sq. ft.
$439,900Active3 beds 2 baths1,290 sq. ft.1025 Riverland Woods Place #606, Charleston, SC 29412
MLS# 26000409Listed by: BRAND NAME REAL ESTATE
