1060 Hunt Club, Charleston, SC 29414
Local realty services provided by:Better Homes and Gardens Real Estate Palmetto
Listed by: jay law843.442.1529
Office: the real estate firm
MLS#:25028414
Source:SC_CTAR
1060 Hunt Club,Charleston, SC 29414
$725,000
- 5 Beds
- 3 Baths
- 2,700 sq. ft.
- Single family
- Active
Price summary
- Price:$725,000
- Price per sq. ft.:$268.52
About this home
Exquisite home on a private lot with endless custom upgrades. This home sits on a stretch of road with only one neighbor and pond, woods and wetlands views. A screened-in porch is the perfect spot for morning coffee and evening dinners watching the Lowcountry wildlife play in your backyard pond. Enjoy fishing? You can do that right from your property line. But the real features are inside. Beautiful wood flooring leads you through the open floor plan and main living areas. The owner's custom features include wainscoting, painting, coffered ceilings and shiplap, plus wait until you see the pantry door in the kitchen. Speaking of the kitchen, the owner opted for upgraded marble countertops found throughout the home, beautiful white cabinetry and upgraded hardware and faucets.The gourmet-style kitchen offers a gas cooktop, custom vent, and installed oven and microwave. A pantry and shelving finishes the space and a massive center island with a solid marble top enhances the space and provides the perfect working kitchen and eat-at bar overlooking the living room. The living room is cozy with a gas fireplace and endless views of the pond and wooded buffer. At the end of the day, you will love parking in the oversized garage and dropping your stuff at the backdoor where you will find a custom drop zone. A bedroom downstairs and a full bathroom offers a "owner's" style bedroom downstairs if needed or a perfect guest suite. As you pass the formal dining room, wood-tread stairs lead you to the second story where a split plan offers a owner's suite complete with a tray ceiling, walk-in shower, walk-in closet, double-sink vanity, separate tub and water closet. The mirror will NOT convey in the bathroom, but it is easy to replace. A large media room has beautiful vaulted ceiling and a closet where it could easily be a 5th bedroom. This room would make a great office or a perfect place to relax on movie night. Two secondary bedrooms are of equal size and have easy access to the hall bathroom. The owner has upgraded all bathrooms to have glass shower doors. If you are looking for something special, this home will check off all of your boxes. Come take a look.
Residents of Hunt Club enjoy a friendly, established neighborhood with walking trails, a community pool, and ponds, all surrounded by mature trees and well-kept streetscapes. Conveniently located near West Ashley Circle, Avondale, Bee's Ferry, and I-526, you'll have easy access to shopping, dining, top-rated schools, and beachesall while being just 10 miles from historic downtown Charleston.
Contact an agent
Home facts
- Year built:2019
- Listing ID #:25028414
- Added:114 day(s) ago
- Updated:February 10, 2026 at 03:24 PM
Rooms and interior
- Bedrooms:5
- Total bathrooms:3
- Full bathrooms:3
- Living area:2,700 sq. ft.
Heating and cooling
- Cooling:Central Air
- Heating:Forced Air
Structure and exterior
- Year built:2019
- Building area:2,700 sq. ft.
- Lot area:0.22 Acres
Schools
- High school:West Ashley
- Middle school:West Ashley
- Elementary school:Drayton Hall
Utilities
- Water:Public
- Sewer:Public Sewer
Finances and disclosures
- Price:$725,000
- Price per sq. ft.:$268.52
New listings near 1060 Hunt Club
- New
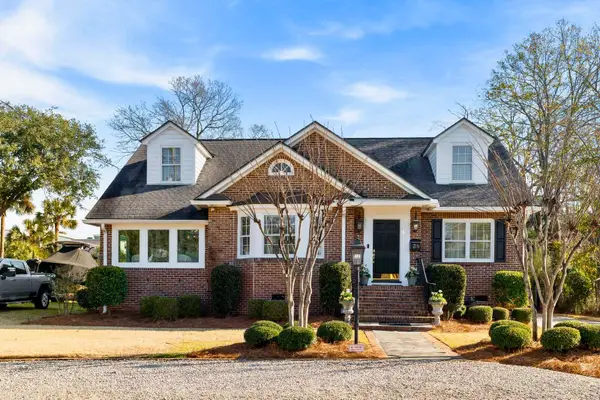 $2,480,000Active4 beds 4 baths2,594 sq. ft.
$2,480,000Active4 beds 4 baths2,594 sq. ft.38 Barre Street, Charleston, SC 29401
MLS# 26003966Listed by: THE CASSINA GROUP - New
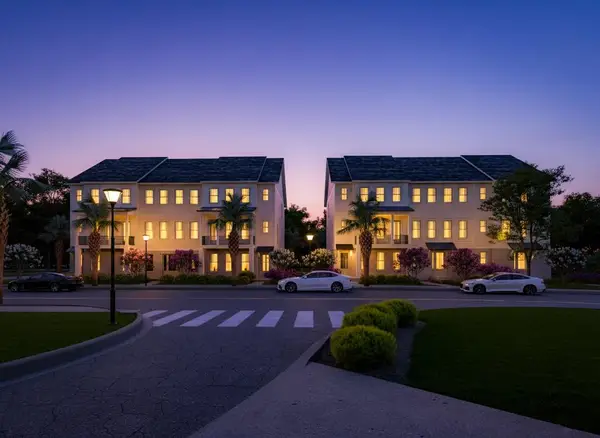 $1,029,000Active3 beds 3 baths2,382 sq. ft.
$1,029,000Active3 beds 3 baths2,382 sq. ft.124 Fairbanks Drive, Daniel Island, SC 29492
MLS# 26003946Listed by: ATLANTIC PROPERTIES OF THE LOWCOUNTRY - New
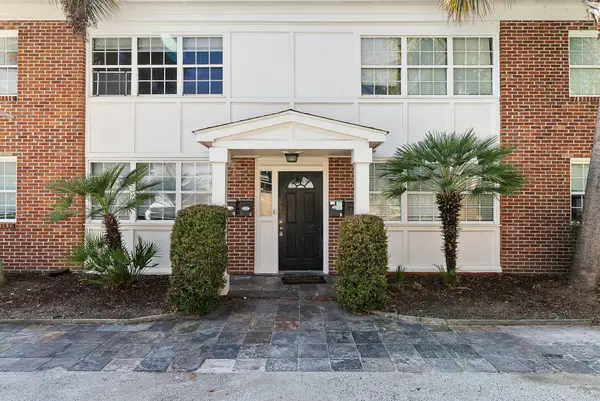 $1,400,000Active8 beds -- baths3,479 sq. ft.
$1,400,000Active8 beds -- baths3,479 sq. ft.180 Line Street, Charleston, SC 29403
MLS# 26003954Listed by: HANDSOME PROPERTIES, INC. - New
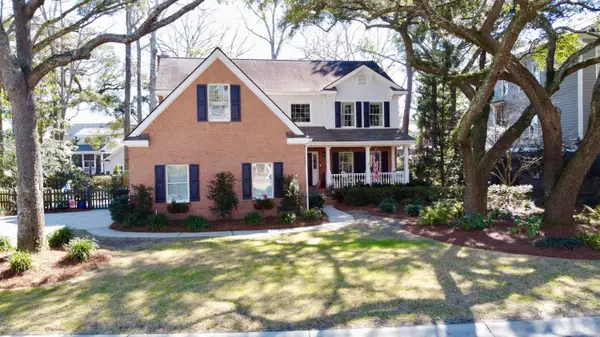 $1,199,000Active3 beds 3 baths3,233 sq. ft.
$1,199,000Active3 beds 3 baths3,233 sq. ft.2208 Weepoolow Trail, Charleston, SC 29407
MLS# 26003929Listed by: AGENTOWNED REALTY CHARLESTON GROUP - New
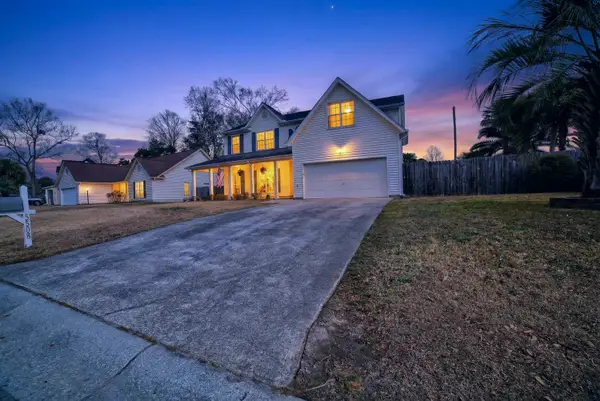 $399,000Active4 beds 3 baths2,315 sq. ft.
$399,000Active4 beds 3 baths2,315 sq. ft.5508 Jasons Cove, Charleston, SC 29418
MLS# 26003901Listed by: JPAR MAGNOLIA GROUP - New
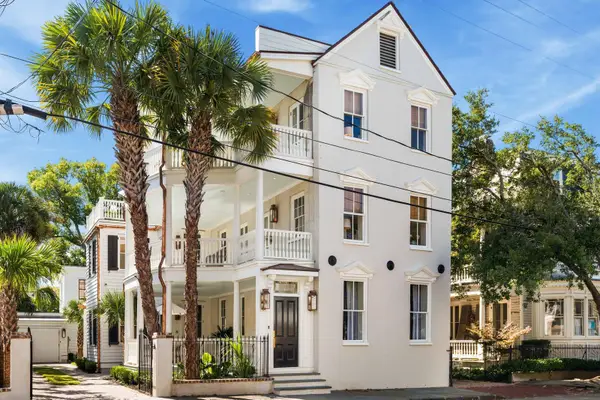 $5,495,000Active6 beds 7 baths4,327 sq. ft.
$5,495,000Active6 beds 7 baths4,327 sq. ft.109 Rutledge Avenue, Charleston, SC 29401
MLS# 26003880Listed by: DANIEL RAVENEL SOTHEBY'S INTERNATIONAL REALTY - New
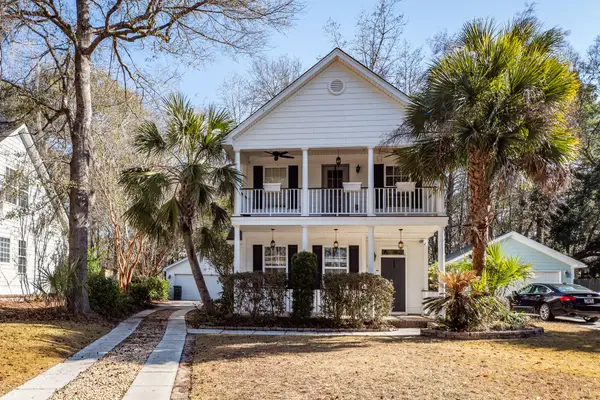 $525,000Active3 beds 3 baths1,678 sq. ft.
$525,000Active3 beds 3 baths1,678 sq. ft.1764 Hickory Knoll Way, Johns Island, SC 29455
MLS# 26003885Listed by: SCSOLD LLC - Open Sat, 11am to 1pmNew
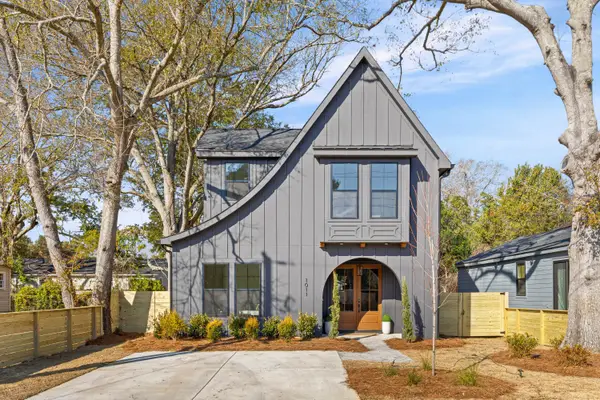 $750,000Active4 beds 3 baths2,275 sq. ft.
$750,000Active4 beds 3 baths2,275 sq. ft.1011 Mamie Street, Charleston, SC 29407
MLS# 26003888Listed by: CAROLINA ONE REAL ESTATE - New
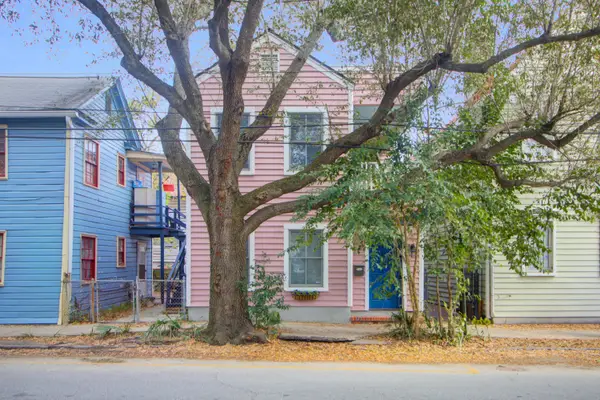 $1,000,000Active2 beds 3 baths1,270 sq. ft.
$1,000,000Active2 beds 3 baths1,270 sq. ft.250 Coming Street, Charleston, SC 29403
MLS# 26003597Listed by: KELLER WILLIAMS REALTY CHARLESTON - Open Sat, 11am to 1pmNew
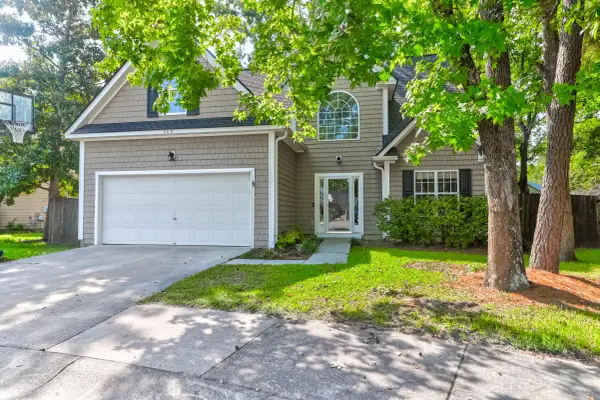 $729,000Active4 beds 3 baths2,000 sq. ft.
$729,000Active4 beds 3 baths2,000 sq. ft.509 Cecilia Cove Drive, Charleston, SC 29412
MLS# 26003874Listed by: CAROLINA ONE REAL ESTATE

