110 Beaufain Street, Charleston, SC 29401
Local realty services provided by:Better Homes and Gardens Real Estate Palmetto
Listed by: jimmy dye843-628-0008
Office: the cassina group
MLS#:25026046
Source:SC_CTAR
110 Beaufain Street,Charleston, SC 29401
$7,950,000
- 4 Beds
- 5 Baths
- 3,735 sq. ft.
- Single family
- Pending
Price summary
- Price:$7,950,000
- Price per sq. ft.:$2,128.51
About this home
Step into Charleston's history at 110 Beaufain Street, a stunning masonry Charleston Single built in 1838 and masterfully restored for modern living. Once home to merchants and mayors, this Neoclassical and Greek Revival residence offers a timeless presence overlooking historic Colonial Lake in the heart of downtown's historic district.Restored and designed by Ben and Kate Towill of Basic Projects with landscaping by Ables, the four-bedroom, four-and-a-half-bath home spans three stories plus an finished attic space. It underwent a meticulous renovation approved by the Architectural Design Board, preserving original character while introducing elegant updates throughout. The 200-year-old plaster walls restored, original sanded down heart pine oak floors, historic mahogany windows upstairs, and reshaped, hand-sanded original trim blend seamlessly with new elements like stained-glass doors, a simple, sophisticated kitchen with carrara marble counters, aged brass hardware, Thermador appliances, and a snug perfect for cozy evenings. The den features a fully restored wood burning fireplace and the most exceptional views of Colonial Lake, with the home set back on the property to provide a quiet, private setting rarely found in this location.
The primary suite serves as a private retreat, complete with a soaking tub, dual solid marble sinks, a walk-in closet with custom lighting, and direct access to the second-level piazza, where soft breezes drift in from the lake. Upstairs, the third floor offers bright, spacious bedrooms with full en suite baths and closets. A versatile attic space provides additional room for a bunk area and home office, perfect for guests or a quiet workspace with views across the lake.
Outside, the private courtyard and landscaped gardens are centered around a saltwater pool with a spa and a pool house with all hook-ups for a sauna and cold plunge, creating a serene retreat ideal for both relaxing and entertaining. The home's design feels both high-end and comfortable throughout, from the interiors to the outdoor living spaces. The brick and oyster tabby driveway offers unmatched parking for three cars, a rare convenience on the Peninsula. Blending original architectural details with modern luxuries in a premier location, this home offers a rare opportunity to own a piece of Charleston's rich history.
Contact an agent
Home facts
- Year built:1838
- Listing ID #:25026046
- Added:141 day(s) ago
- Updated:February 12, 2026 at 11:36 PM
Rooms and interior
- Bedrooms:4
- Total bathrooms:5
- Full bathrooms:4
- Half bathrooms:1
- Living area:3,735 sq. ft.
Heating and cooling
- Cooling:Central Air
- Heating:Heat Pump
Structure and exterior
- Year built:1838
- Building area:3,735 sq. ft.
- Lot area:0.21 Acres
Schools
- High school:Burke
- Middle school:Simmons Pinckney
- Elementary school:Memminger
Utilities
- Water:Public
- Sewer:Public Sewer
Finances and disclosures
- Price:$7,950,000
- Price per sq. ft.:$2,128.51
New listings near 110 Beaufain Street
- New
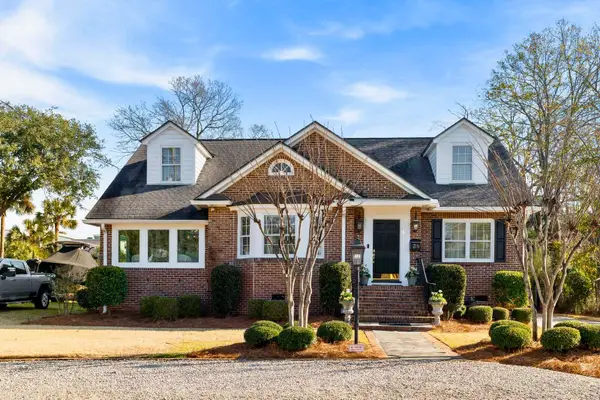 $2,480,000Active4 beds 4 baths2,594 sq. ft.
$2,480,000Active4 beds 4 baths2,594 sq. ft.38 Barre Street, Charleston, SC 29401
MLS# 26003966Listed by: THE CASSINA GROUP - New
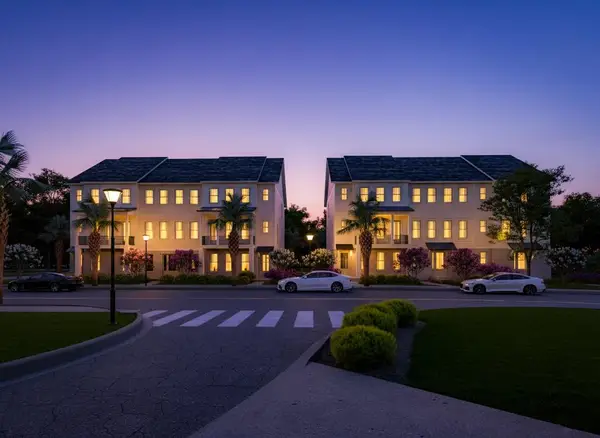 $1,029,000Active3 beds 3 baths2,382 sq. ft.
$1,029,000Active3 beds 3 baths2,382 sq. ft.124 Fairbanks Drive, Daniel Island, SC 29492
MLS# 26003946Listed by: ATLANTIC PROPERTIES OF THE LOWCOUNTRY - New
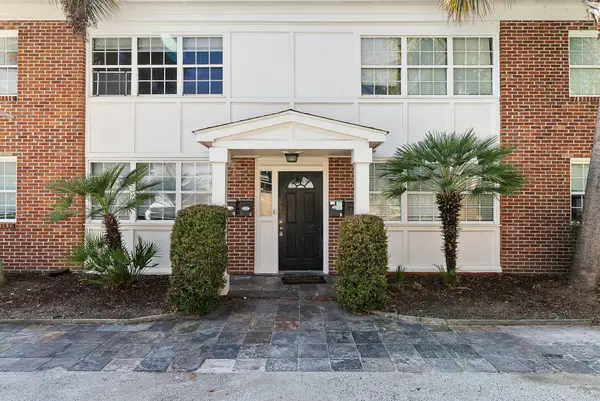 $1,400,000Active8 beds -- baths3,479 sq. ft.
$1,400,000Active8 beds -- baths3,479 sq. ft.180 Line Street, Charleston, SC 29403
MLS# 26003954Listed by: HANDSOME PROPERTIES, INC. - New
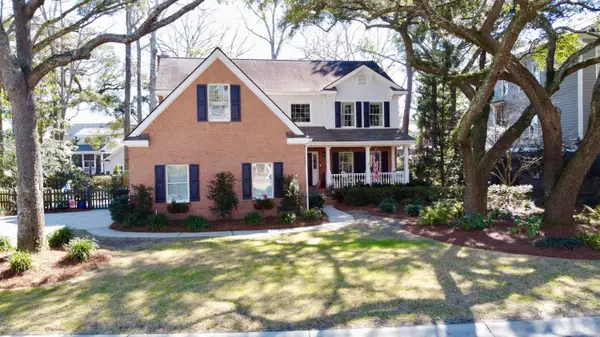 $1,199,000Active3 beds 3 baths3,233 sq. ft.
$1,199,000Active3 beds 3 baths3,233 sq. ft.2208 Weepoolow Trail, Charleston, SC 29407
MLS# 26003929Listed by: AGENTOWNED REALTY CHARLESTON GROUP - New
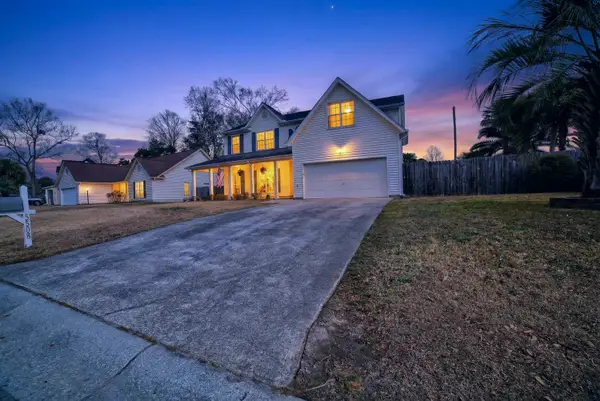 $399,000Active4 beds 3 baths2,315 sq. ft.
$399,000Active4 beds 3 baths2,315 sq. ft.5508 Jasons Cove, Charleston, SC 29418
MLS# 26003901Listed by: JPAR MAGNOLIA GROUP - Open Sat, 1 to 3pmNew
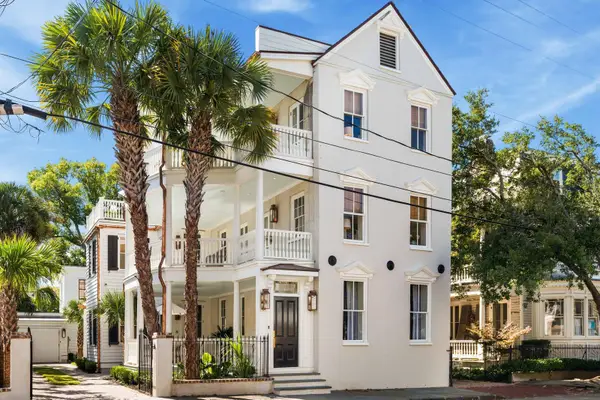 $5,495,000Active6 beds 7 baths4,327 sq. ft.
$5,495,000Active6 beds 7 baths4,327 sq. ft.109 Rutledge Avenue, Charleston, SC 29401
MLS# 26003880Listed by: DANIEL RAVENEL SOTHEBY'S INTERNATIONAL REALTY - New
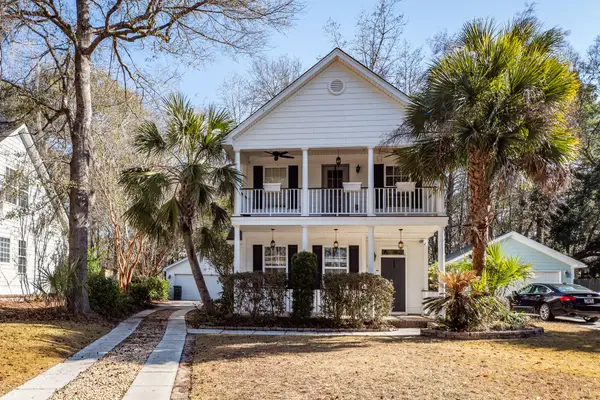 $525,000Active3 beds 3 baths1,678 sq. ft.
$525,000Active3 beds 3 baths1,678 sq. ft.1764 Hickory Knoll Way, Johns Island, SC 29455
MLS# 26003885Listed by: SCSOLD LLC - Open Sat, 11am to 1pmNew
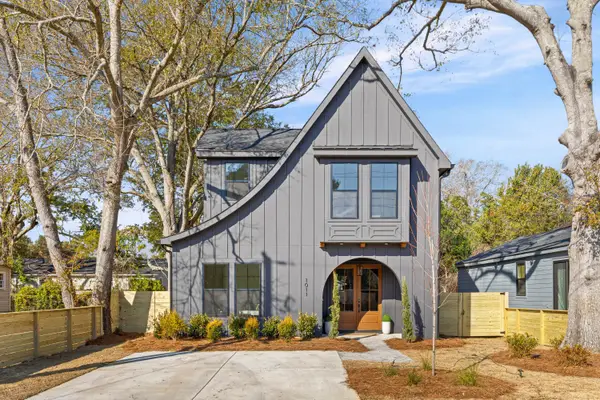 $750,000Active4 beds 3 baths2,275 sq. ft.
$750,000Active4 beds 3 baths2,275 sq. ft.1011 Mamie Street, Charleston, SC 29407
MLS# 26003888Listed by: CAROLINA ONE REAL ESTATE - Open Sat, 1am to 4pmNew
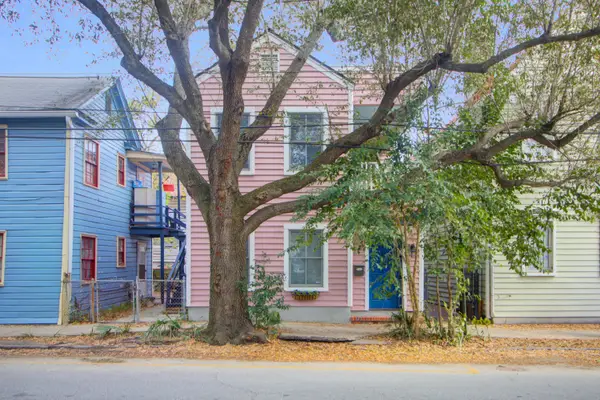 $1,000,000Active2 beds 3 baths1,270 sq. ft.
$1,000,000Active2 beds 3 baths1,270 sq. ft.250 Coming Street, Charleston, SC 29403
MLS# 26003597Listed by: KELLER WILLIAMS REALTY CHARLESTON - Open Sat, 11am to 1pmNew
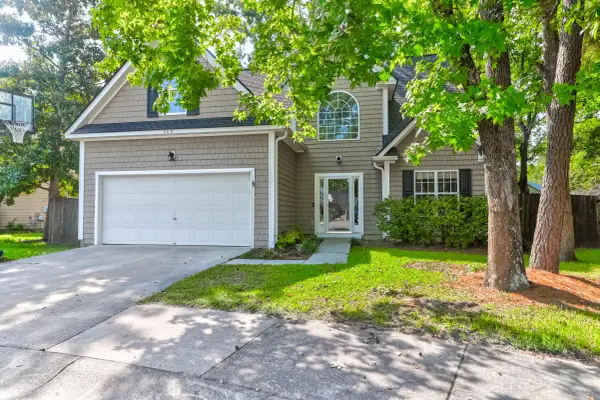 $729,000Active4 beds 3 baths2,000 sq. ft.
$729,000Active4 beds 3 baths2,000 sq. ft.509 Cecilia Cove Drive, Charleston, SC 29412
MLS# 26003874Listed by: CAROLINA ONE REAL ESTATE

