1103 Clearspring Drive, Charleston, SC 29412
Local realty services provided by:Better Homes and Gardens Real Estate Palmetto
Listed by: eric maurice
Office: the boulevard company
MLS#:25030855
Source:SC_CTAR
1103 Clearspring Drive,Charleston, SC 29412
$750,000
- 5 Beds
- 3 Baths
- 2,188 sq. ft.
- Single family
- Active
Upcoming open houses
- Sat, Jan 1001:00 pm - 03:00 pm
Price summary
- Price:$750,000
- Price per sq. ft.:$342.78
About this home
Welcome home to 1103 Clearspring Drive! Nestled on the corner of a quiet cul-de-sac in the desirable Ocean Neighbors community, this renovated home blends thoughtful updates, flexible living spaces, and an open, inviting layout that works for everyone. Step through the grand foyer into the spacious, light-filled main living area. From there, the flow is effortless- step into the vaulted dining room at the front of the home, or head to the sunny eat-in at the back of the home, where you'll find a brand-new island that's perfect for entertaining friends, enjoying meals together, or just everyday living. Between the dining areas is the recently updated kitchen, the true heart of the home! Featuring high-end stainless appliances, shaker cabinets, ample pantry, and loads of storage, thiskitchen has the space and functionality to satisfy any home chef! Also on the main level, the owner's suite has been transformed with a spa-like retreat- a frameless-glass shower, stand-alone soaking tub, 72" double vanity, slate-look tile, and custom wood shelving! Downstairs, you'll find a fourth bedroom which would be perfect for a private office, older children, or bedroom for your multigenerational family. The lower level includes a full bath, a massive flex space that's perfect for a second living room or fifth bedroom (including closet), and it's own separate access from the rear of the home. This space flows to a screened porch and multi-level deck- ideal for a guest suite, home office, creative studio, or additional living space. The backyard is private and inviting, perfect for outdoor dining, relaxing, or hobbies, and the garage provides ample room for storage, projects, or your favorite pursuits, including enough space for double car lifts! Over $100K in upgrades have been completed in the past year alone: a new HVAC system with fully paid service agreement through 2035, all-new ductwork, fully re-plumbed home with pex piping, a tankless water heater, updated lighting and fans throughout, fresh Sherwin Williams Oyster White paint in all main living areas, bedrooms, and hall baths, refreshed exterior decking, and more, everything thoughtfully done so you can move in and enjoy life immediately! Ocean Neighbors offers a strong sense of community with a playground, a neighborhood dock for fishing, kayaking, or paddleboarding, and easy access to daily essentials, grocery stores, and restaurants. Folly Beach is less than four miles away with zero stoplights, making spontaneous trips to the sand and surf a part of everyday living! Whether you're hosting friends, working from home, or just enjoying a quiet evening on the porch, this home offers flexible spaces, modern upgrades, and an unbeatable location. Schedule your visit today and see why 1103 Clearspring Drive is the perfect place to call home!
Contact an agent
Home facts
- Year built:1999
- Listing ID #:25030855
- Added:49 day(s) ago
- Updated:January 08, 2026 at 03:32 PM
Rooms and interior
- Bedrooms:5
- Total bathrooms:3
- Full bathrooms:3
- Living area:2,188 sq. ft.
Heating and cooling
- Cooling:Central Air
Structure and exterior
- Year built:1999
- Building area:2,188 sq. ft.
- Lot area:0.18 Acres
Schools
- High school:James Island Charter
- Middle school:Camp Road
- Elementary school:James Island
Utilities
- Water:Public
- Sewer:Public Sewer
Finances and disclosures
- Price:$750,000
- Price per sq. ft.:$342.78
New listings near 1103 Clearspring Drive
- Open Sat, 11am to 1pmNew
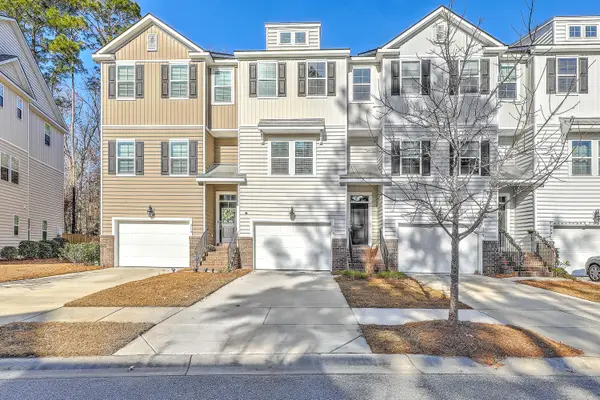 $469,975Active3 beds 4 baths2,394 sq. ft.
$469,975Active3 beds 4 baths2,394 sq. ft.316 Spindlewood Way, Charleston, SC 29414
MLS# 26000630Listed by: COMPASS CAROLINAS, LLC - New
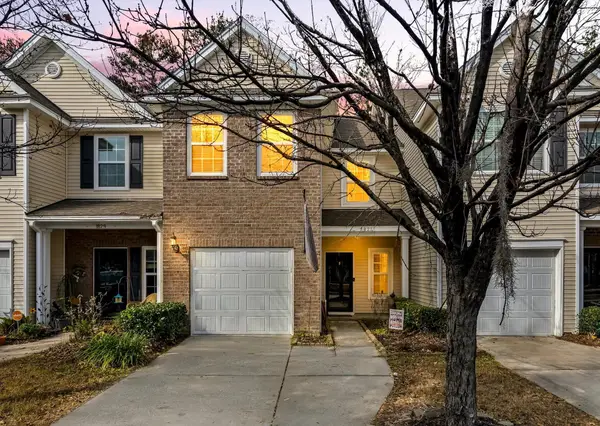 $400,000Active3 beds 3 baths1,548 sq. ft.
$400,000Active3 beds 3 baths1,548 sq. ft.1827 Heldsberg Drive, Charleston, SC 29414
MLS# 26000649Listed by: NORTHGROUP REAL ESTATE LLC - Open Sat, 11am to 2pmNew
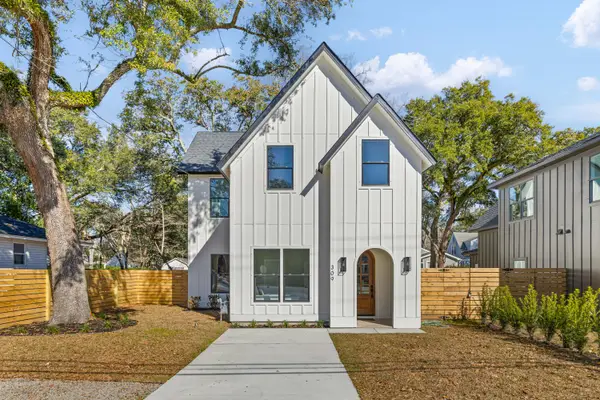 $1,049,900Active3 beds 3 baths2,318 sq. ft.
$1,049,900Active3 beds 3 baths2,318 sq. ft.309 Magnolia Road, Charleston, SC 29407
MLS# 26000362Listed by: BRAND NAME REAL ESTATE - New
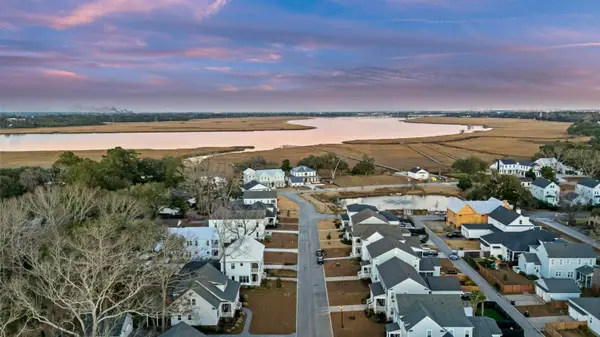 $1,200,000Active4 beds 3 baths2,753 sq. ft.
$1,200,000Active4 beds 3 baths2,753 sq. ft.1011 Teracotta Drive, Charleston, SC 29407
MLS# 26000615Listed by: EXP REALTY LLC - New
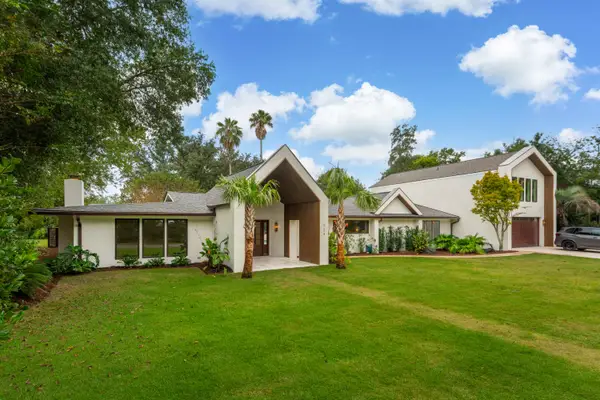 $2,999,999Active6 beds 7 baths5,025 sq. ft.
$2,999,999Active6 beds 7 baths5,025 sq. ft.924 White Point Boulevard, Charleston, SC 29412
MLS# 26000621Listed by: CHARLESTON METRO HOMES, LLC. - New
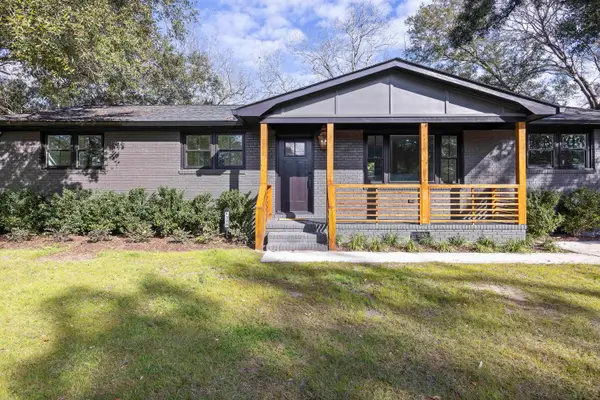 $775,000Active3 beds 3 baths1,456 sq. ft.
$775,000Active3 beds 3 baths1,456 sq. ft.1328 Hermitage Avenue, Charleston, SC 29412
MLS# 26000622Listed by: EXP REALTY LLC - New
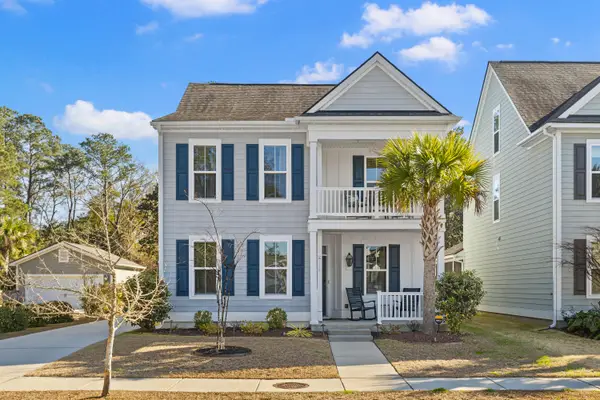 $660,000Active4 beds 3 baths2,384 sq. ft.
$660,000Active4 beds 3 baths2,384 sq. ft.2174 Kemmerlin Street, Johns Island, SC 29455
MLS# 26000610Listed by: AGENTOWNED REALTY PREFERRED GROUP - New
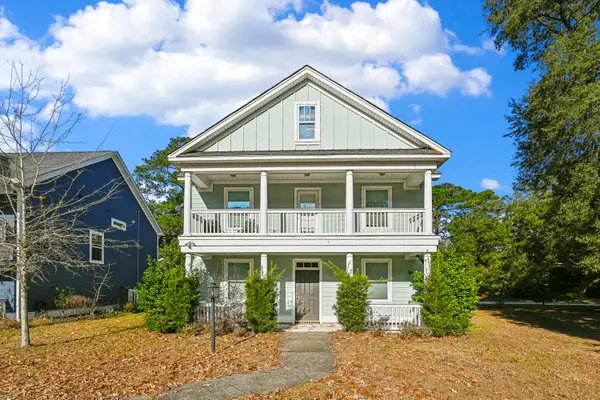 $695,000Active4 beds 4 baths2,477 sq. ft.
$695,000Active4 beds 4 baths2,477 sq. ft.2917 Swamp Sparrow Circle, Johns Island, SC 29455
MLS# 26000612Listed by: COLDWELL BANKER REALTY - New
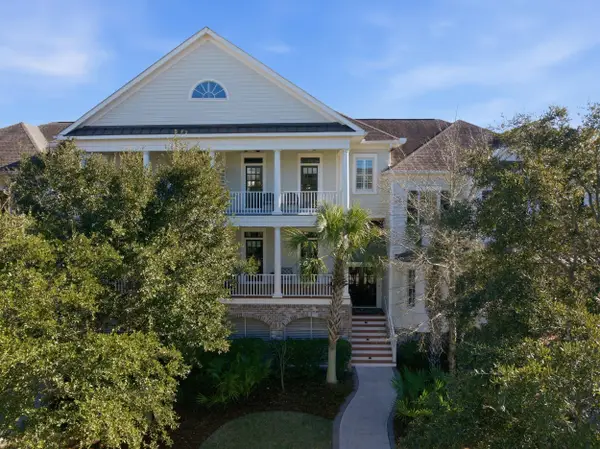 $1,875,000Active3 beds 3 baths2,798 sq. ft.
$1,875,000Active3 beds 3 baths2,798 sq. ft.278 Island Park Drive, Charleston, SC 29492
MLS# 26000386Listed by: 32 SOUTH PROPERTIES, LLC - New
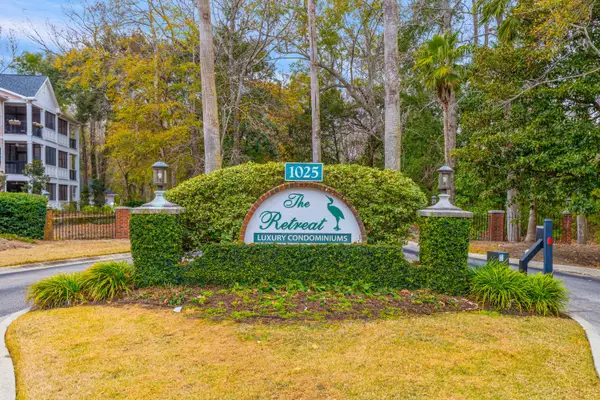 $439,900Active3 beds 2 baths1,290 sq. ft.
$439,900Active3 beds 2 baths1,290 sq. ft.1025 Riverland Woods Place #606, Charleston, SC 29412
MLS# 26000409Listed by: BRAND NAME REAL ESTATE
