114 Ashley Villa Circle #B, Charleston, SC 29414
Local realty services provided by:Better Homes and Gardens Real Estate Palmetto
Listed by: steven koleno
Office: beycome brokerage realty llc.
MLS#:25018555
Source:SC_CTAR
114 Ashley Villa Circle #B,Charleston, SC 29414
$1,000,000
- 3 Beds
- 2 Baths
- 1,651 sq. ft.
- Single family
- Active
Price summary
- Price:$1,000,000
- Price per sq. ft.:$605.69
About this home
Welcome to your complete Charleston Retreat. One Level - No Stairs, Excellent Location, Coastal Living, Nestled in the serene (20 acres), this charming 3-bedroom, 2-bath condo offers an excellent blend of comfort, convenience, and low-maintenance living. With an open-concept floor plan and a 2-car garage, Lots of Natural Light, Condo is just minutes from historic downtown Charleston, pristine beaches, world-class dining, and outdoor parks. Total Living area (Heated and Cooled) is 1,651 Sq ft (Dimensions are inside measurements). The garage size is 415 Sq ft. Key Features: Spacious, Low Maintenance, Plantation Shutters throughout, Brand New Carpet, Vaulted Ceilings, New Gas Range, Florida Room, Merillat Kitchen and Bathroom Cabinets, Rainfall Shower, Gas Fireplace, Single-level, Hurricane Rated Garage Door, Light Filled, Clubhouse, Community Pool, Lots of green space, Plenty of storage space, Dedicated laundry area, Very Quiet Community, No Age Restrictions.
Steps to the West Ashley Park. The West Ashley park has walking trails, soccer and baseball fields, small lake, disk golf course, bicycle riding, and playgrounds.
Contact an agent
Home facts
- Year built:2003
- Listing ID #:25018555
- Added:168 day(s) ago
- Updated:December 17, 2025 at 06:31 PM
Rooms and interior
- Bedrooms:3
- Total bathrooms:2
- Full bathrooms:2
- Living area:1,651 sq. ft.
Heating and cooling
- Cooling:Central Air
Structure and exterior
- Year built:2003
- Building area:1,651 sq. ft.
Schools
- High school:West Ashley
- Middle school:C E Williams
- Elementary school:Drayton Hall
Utilities
- Water:Public
- Sewer:Public Sewer
Finances and disclosures
- Price:$1,000,000
- Price per sq. ft.:$605.69
New listings near 114 Ashley Villa Circle #B
- Open Sun, 12 to 2pmNew
 $385,000Active2 beds 2 baths1,000 sq. ft.
$385,000Active2 beds 2 baths1,000 sq. ft.2262 Folly Road #2b, Charleston, SC 29412
MLS# 25032809Listed by: KELLER WILLIAMS REALTY CHARLESTON - Open Sun, 11am to 1pmNew
 $1,400,000Active6 beds 4 baths3,526 sq. ft.
$1,400,000Active6 beds 4 baths3,526 sq. ft.980 Fort Sumter Drive, Charleston, SC 29412
MLS# 25032645Listed by: THE EXCHANGE COMPANY, LLC - New
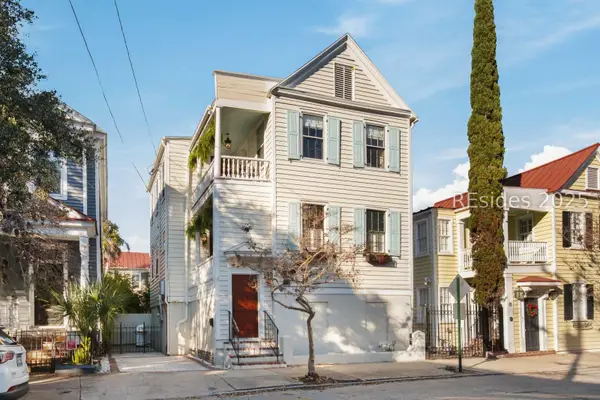 $1,899,000Active3 beds 3 baths1,914 sq. ft.
$1,899,000Active3 beds 3 baths1,914 sq. ft.78 Vanderhorst Street, Charleston, SC 29403
MLS# 502922Listed by: REALTY ONE GROUP - LOWCOUNTRY (597) - New
 $1,115,000Active3 beds 3 baths2,382 sq. ft.
$1,115,000Active3 beds 3 baths2,382 sq. ft.132 Etta Way, Daniel Island, SC 29492
MLS# 25032795Listed by: ATLANTIC PROPERTIES OF THE LOWCOUNTRY 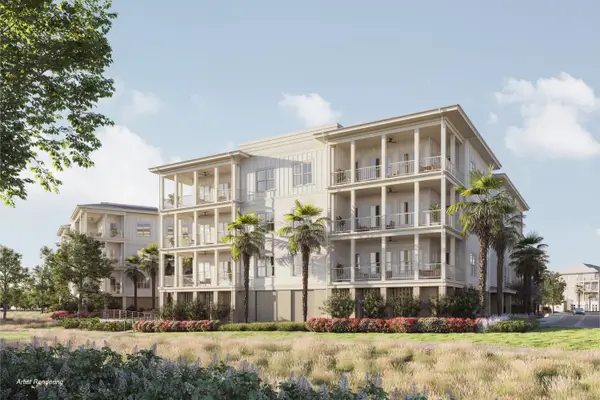 $1,815,000Pending2 beds 2 baths1,827 sq. ft.
$1,815,000Pending2 beds 2 baths1,827 sq. ft.540 Helmsman Street #1246, Daniel Island, SC 29492
MLS# 25032779Listed by: EAST WEST REALTY, LLC- New
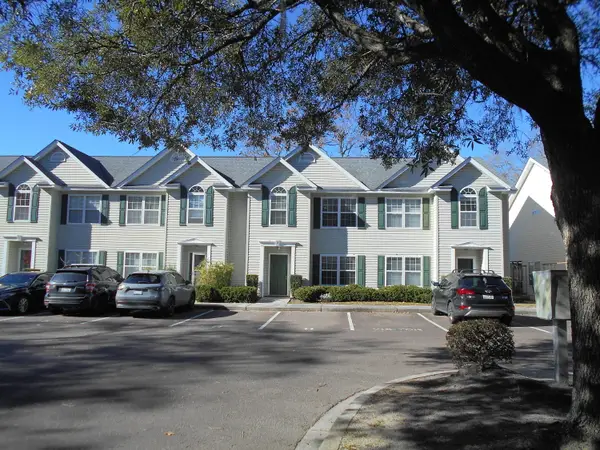 $341,000Active3 beds 3 baths1,466 sq. ft.
$341,000Active3 beds 3 baths1,466 sq. ft.1545 Ashley River Road #H, Charleston, SC 29407
MLS# 25032789Listed by: CRAIG & CO. - New
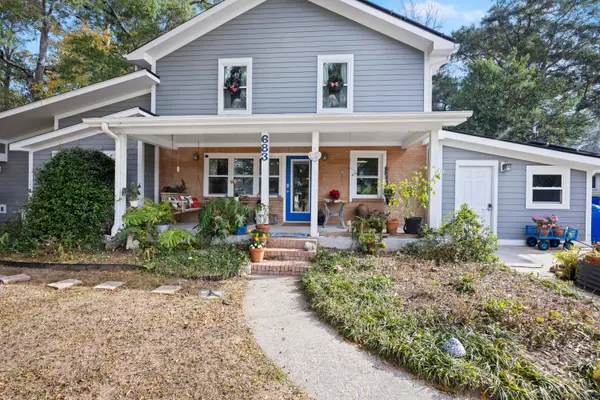 $915,000Active5 beds 4 baths2,467 sq. ft.
$915,000Active5 beds 4 baths2,467 sq. ft.683 Edmonds Drive, Charleston, SC 29412
MLS# 25032773Listed by: EXP REALTY LLC - New
 $800,000Active4 beds 4 baths2,511 sq. ft.
$800,000Active4 beds 4 baths2,511 sq. ft.3429 Acorn Drop Lane, Johns Island, SC 29455
MLS# 25032774Listed by: THE BOULEVARD COMPANY - Open Sat, 11am to 12:30pmNew
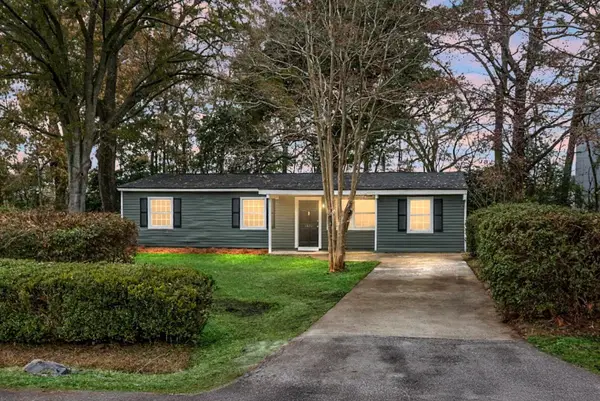 $460,000Active3 beds 2 baths1,425 sq. ft.
$460,000Active3 beds 2 baths1,425 sq. ft.1820 Meadowlawn Drive, Charleston, SC 29407
MLS# 25032776Listed by: RE/MAX CORNERSTONE REALTY  $1,176,529Pending4 beds 3 baths3,277 sq. ft.
$1,176,529Pending4 beds 3 baths3,277 sq. ft.1258 Harriman Lane, Charleston, SC 29492
MLS# 25032754Listed by: WEEKLEY HOMES L P
