116 Rowans Creek Drive, Charleston, SC 29492
Local realty services provided by:Better Homes and Gardens Real Estate Palmetto
Listed by: torri jacobsen
Office: jacobsen realty
MLS#:25030335
Source:SC_CTAR
116 Rowans Creek Drive,Charleston, SC 29492
$465,000
- 3 Beds
- 4 Baths
- 2,010 sq. ft.
- Single family
- Active
Price summary
- Price:$465,000
- Price per sq. ft.:$231.34
About this home
Designed for today's lifestyle, The Marshes at Cooper River offers a beautifully appointed home featuring dual primary suites, open-concept living, two porches, and so much more--and you won't find a better price per square foot in the area.The first level includes a private bedroom with a full ensuite bath and walk-in closet, along with a welcoming foyer, built-in drop zone, and a two-car garage.Upstairs, the open-concept main floor is ideal for entertaining. The chef-inspired kitchen boasts a large island, quartz countertops, gas range, tiled backsplash, designer lighting, white cabinetry, and a walk-in pantry, all flowing seamlessly into a bright dining area and sunlit living room. Step outside to your screened-in porch or front balcony to enjoy the Lowcountry breeze.A charming half bath and additional built-in drop zone complete this level.
On the top floor, two spacious primary suites each offer walk-in closets and luxurious ensuite baths with granite countertops. A centrally located laundry room adds everyday convenience.
The community features scenic walking trails beneath moss-draped oaks, a marshfront fire pit, dog park, community garden, and play park - all surrounded by peaceful ponds and Lowcountry charm. HOA services such as lawn care, termite bond, exterior insurance, roof maintenance, and pressure washing, mean more time to relax and enjoy life.
Conveniently located near I-526, abundant dining and shopping, award-winning schools, and the soon-to-open MUSC Health Clements Ferry Pavilion and remodeled Publix on Daniel Island. Plus, you're just a short drive to downtown Charleston and the area's best beaches.
This home truly offers the perfect blend of comfort, style, and convenience. Schedule your showing today!
Contact an agent
Home facts
- Year built:2020
- Listing ID #:25030335
- Added:35 day(s) ago
- Updated:December 17, 2025 at 06:31 PM
Rooms and interior
- Bedrooms:3
- Total bathrooms:4
- Full bathrooms:3
- Half bathrooms:1
- Living area:2,010 sq. ft.
Heating and cooling
- Cooling:Central Air
- Heating:Forced Air
Structure and exterior
- Year built:2020
- Building area:2,010 sq. ft.
Schools
- High school:Philip Simmons
- Middle school:Philip Simmons
- Elementary school:Philip Simmons
Utilities
- Water:Public
- Sewer:Public Sewer
Finances and disclosures
- Price:$465,000
- Price per sq. ft.:$231.34
New listings near 116 Rowans Creek Drive
- Open Sun, 12 to 2pmNew
 $385,000Active2 beds 2 baths1,000 sq. ft.
$385,000Active2 beds 2 baths1,000 sq. ft.2262 Folly Road #2b, Charleston, SC 29412
MLS# 25032809Listed by: KELLER WILLIAMS REALTY CHARLESTON - Open Sun, 11am to 1pmNew
 $1,400,000Active6 beds 4 baths3,526 sq. ft.
$1,400,000Active6 beds 4 baths3,526 sq. ft.980 Fort Sumter Drive, Charleston, SC 29412
MLS# 25032645Listed by: THE EXCHANGE COMPANY, LLC - New
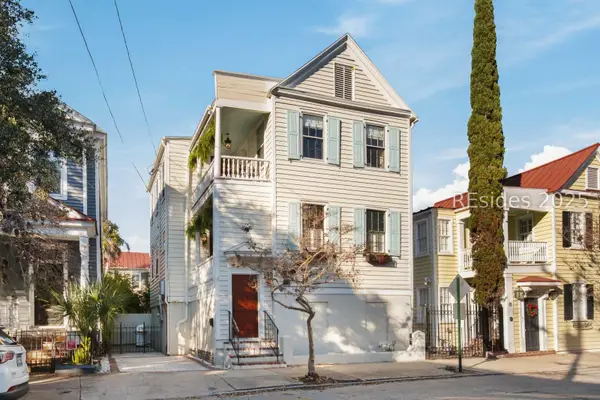 $1,899,000Active3 beds 3 baths1,914 sq. ft.
$1,899,000Active3 beds 3 baths1,914 sq. ft.78 Vanderhorst Street, Charleston, SC 29403
MLS# 502922Listed by: REALTY ONE GROUP - LOWCOUNTRY (597) - New
 $1,115,000Active3 beds 3 baths2,382 sq. ft.
$1,115,000Active3 beds 3 baths2,382 sq. ft.132 Etta Way, Daniel Island, SC 29492
MLS# 25032795Listed by: ATLANTIC PROPERTIES OF THE LOWCOUNTRY 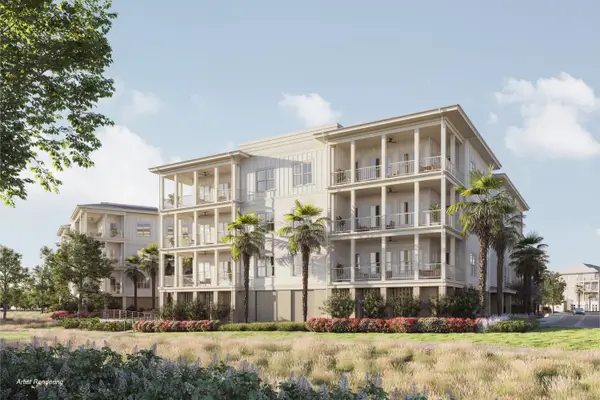 $1,815,000Pending2 beds 2 baths1,827 sq. ft.
$1,815,000Pending2 beds 2 baths1,827 sq. ft.540 Helmsman Street #1246, Daniel Island, SC 29492
MLS# 25032779Listed by: EAST WEST REALTY, LLC- New
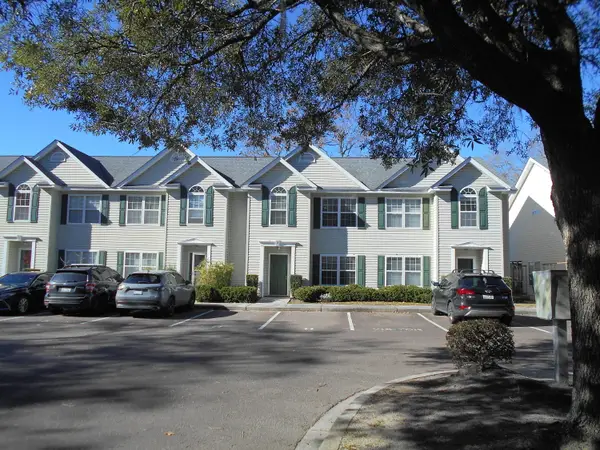 $341,000Active3 beds 3 baths1,466 sq. ft.
$341,000Active3 beds 3 baths1,466 sq. ft.1545 Ashley River Road #H, Charleston, SC 29407
MLS# 25032789Listed by: CRAIG & CO. - New
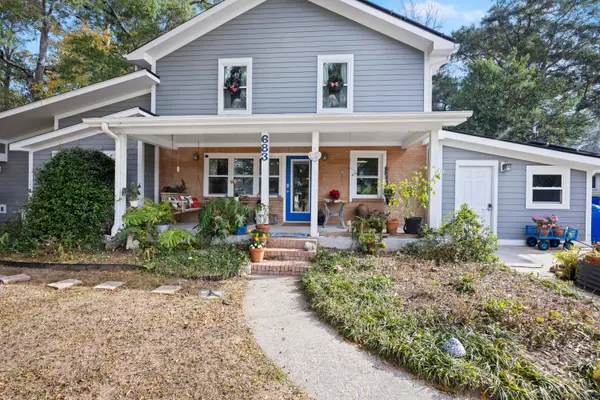 $915,000Active5 beds 4 baths2,467 sq. ft.
$915,000Active5 beds 4 baths2,467 sq. ft.683 Edmonds Drive, Charleston, SC 29412
MLS# 25032773Listed by: EXP REALTY LLC - New
 $800,000Active4 beds 4 baths2,511 sq. ft.
$800,000Active4 beds 4 baths2,511 sq. ft.3429 Acorn Drop Lane, Johns Island, SC 29455
MLS# 25032774Listed by: THE BOULEVARD COMPANY - Open Sat, 11am to 12:30pmNew
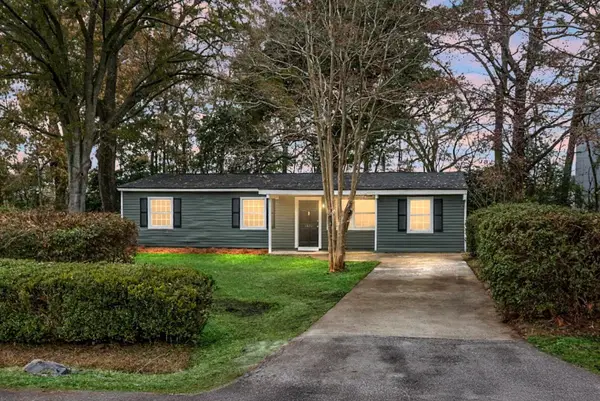 $460,000Active3 beds 2 baths1,425 sq. ft.
$460,000Active3 beds 2 baths1,425 sq. ft.1820 Meadowlawn Drive, Charleston, SC 29407
MLS# 25032776Listed by: RE/MAX CORNERSTONE REALTY  $1,176,529Pending4 beds 3 baths3,277 sq. ft.
$1,176,529Pending4 beds 3 baths3,277 sq. ft.1258 Harriman Lane, Charleston, SC 29492
MLS# 25032754Listed by: WEEKLEY HOMES L P
