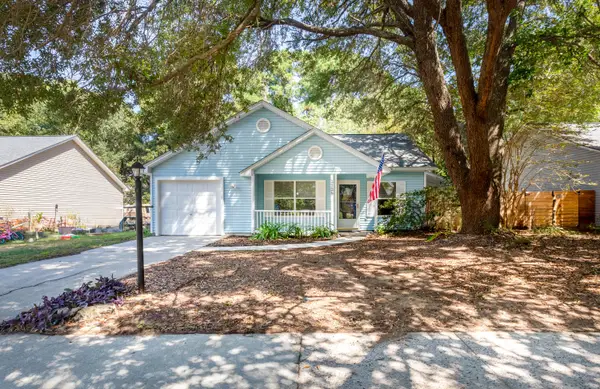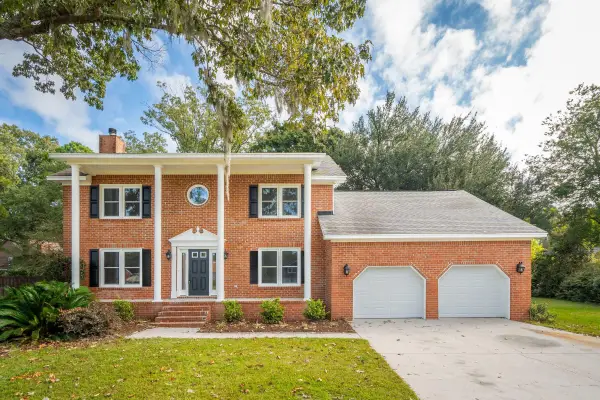1165 Oak Bluff Avenue, Charleston, SC 29492
Local realty services provided by:Better Homes and Gardens Real Estate Palmetto
Listed by:julie gustavson
Office:dfh realty georgia, llc.
MLS#:23026568
Source:SC_CTAR
1165 Oak Bluff Avenue,Charleston, SC 29492
$840,000
- 4 Beds
- 4 Baths
- 2,553 sq. ft.
- Single family
- Pending
Price summary
- Price:$840,000
- Price per sq. ft.:$329.02
About this home
New Elevated MARSH FRONT home! The Avondale is bright, open and airy, with amazing natural light and views. The first floor centers around an open concept kitchen/breakfast area with a spacious family room with vaulted ceiling, a screened porch and rear deck overlook the marsh. Also find a gracious foyer, study, laundry room, and large primary suite! The second floor continues the open concept with a loft space centered in the middle of 3 secondary bedrooms and 2 full baths. Located just off Clements Ferry Rd, providing access to both Mt. Pleasant & Daniel Island. Proximity to Mt. Pleasant's Town Center and beaches. Ask about our Home Town Hero discounts, $10k in closing cost assistance AND reduced rate financing with use of preferred lender and closing attorney!
Contact an agent
Home facts
- Year built:2025
- Listing ID #:23026568
- Added:671 day(s) ago
- Updated:August 20, 2025 at 07:32 AM
Rooms and interior
- Bedrooms:4
- Total bathrooms:4
- Full bathrooms:3
- Half bathrooms:1
- Living area:2,553 sq. ft.
Heating and cooling
- Cooling:Central Air
Structure and exterior
- Year built:2025
- Building area:2,553 sq. ft.
- Lot area:0.11 Acres
Schools
- High school:Philip Simmons
- Middle school:Philip Simmons
- Elementary school:Philip Simmons
Utilities
- Water:Public
- Sewer:Public Sewer
Finances and disclosures
- Price:$840,000
- Price per sq. ft.:$329.02
New listings near 1165 Oak Bluff Avenue
- New
 $605,000Active3 beds 3 baths2,314 sq. ft.
$605,000Active3 beds 3 baths2,314 sq. ft.1507 Dawn Mist Way, Charleston, SC 29414
MLS# 25025696Listed by: REAL BROKER, LLC - New
 $499,000Active3 beds 2 baths1,014 sq. ft.
$499,000Active3 beds 2 baths1,014 sq. ft.1502 Westway Drive, Charleston, SC 29412
MLS# 25026020Listed by: COASTAL KATE REAL ESTATE LLC - New
 $445,000Active3 beds 2 baths1,054 sq. ft.
$445,000Active3 beds 2 baths1,054 sq. ft.1129 Landsdowne Drive, Charleston, SC 29412
MLS# 25026076Listed by: AGENTOWNED REALTY CHARLESTON GROUP - New
 $689,900Active4 beds 4 baths2,601 sq. ft.
$689,900Active4 beds 4 baths2,601 sq. ft.2958 Duren Court, Charleston, SC 29414
MLS# 25026083Listed by: LPT REALTY, LLC - Open Sat, 11am to 1pmNew
 $300,000Active2 beds 1 baths740 sq. ft.
$300,000Active2 beds 1 baths740 sq. ft.409 St Charles Court, Charleston, SC 29407
MLS# 25026086Listed by: WILLIAM MEANS REAL ESTATE, LLC - New
 $1,395,000Active3 beds 3 baths1,742 sq. ft.
$1,395,000Active3 beds 3 baths1,742 sq. ft.55 Ashley Avenue #23, Charleston, SC 29401
MLS# 25026090Listed by: DISHER HAMRICK & MYERS RES INC - Open Sat, 12 to 2pmNew
 $850,000Active4 beds 4 baths2,803 sq. ft.
$850,000Active4 beds 4 baths2,803 sq. ft.1004 Point Of Light Lane, Charleston, SC 29412
MLS# 25026102Listed by: CAROLINA ONE REAL ESTATE - New
 $415,000Active3 beds 2 baths1,298 sq. ft.
$415,000Active3 beds 2 baths1,298 sq. ft.217 Mallory Drive, Charleston, SC 29414
MLS# 25026125Listed by: KELLER WILLIAMS REALTY CHARLESTON WEST ASHLEY - New
 $1,250,000Active2 beds 3 baths1,305 sq. ft.
$1,250,000Active2 beds 3 baths1,305 sq. ft.76 Society Street #23, Charleston, SC 29401
MLS# 25026127Listed by: THE BOULEVARD COMPANY - New
 $499,900Active3 beds 2 baths1,214 sq. ft.
$499,900Active3 beds 2 baths1,214 sq. ft.1 Cool Blow Street #341, Charleston, SC 29403
MLS# 25026132Listed by: REDFIN CORPORATION
