118 Congress Street #B, Charleston, SC 29403
Local realty services provided by:Better Homes and Gardens Real Estate Palmetto
Listed by: jonnie furmanchik843-779-8660
Office: carolina one real estate
MLS#:25018792
Source:SC_CTAR
118 Congress Street #B,Charleston, SC 29403
$539,000
- 2 Beds
- 3 Baths
- 1,290 sq. ft.
- Single family
- Active
Price summary
- Price:$539,000
- Price per sq. ft.:$417.83
About this home
This elegant dual primary bedroom townhome-style condominium offers the rare convenience of a private one-car garage and off-street parking--all within walking distance to downtown Charleston. Thoughtfully designed with a generous foyer, soaring nine-foot ceilings, floating hardwood floors, and crown molding throughout, the home exudes charm and sophistication. The spacious living area features a cozy gas fireplace and a convenient half bath. Upstairs, there are two large primary suites, each with walk-in closets. A standout feature is the oversized walk-in laundry room, offering exceptional storage and function. One of the suites boasts a double vanity, a large garden tub, and a luxurious rain shower. Unit B is the only unit with direct access from inside of the home to the garage.Mayflower Court is comprised of seven units nestled behind the Greek Orthodox Church and School, this residence offers a uniquely private setting.
Enjoy being just two blocks from Leon's Oyster Shop and Little Jack's Tavern, with countless other top-tier dining and shopping options nearby. Moments from Hampton Park, The Citadel, and the vibrant heart of Charlestonthis is city living at its finest.
Contact an agent
Home facts
- Year built:2004
- Listing ID #:25018792
- Added:219 day(s) ago
- Updated:February 10, 2026 at 03:24 PM
Rooms and interior
- Bedrooms:2
- Total bathrooms:3
- Full bathrooms:2
- Half bathrooms:1
- Living area:1,290 sq. ft.
Heating and cooling
- Heating:Heat Pump
Structure and exterior
- Year built:2004
- Building area:1,290 sq. ft.
Schools
- High school:Burke
- Middle school:Simmons Pinckney
- Elementary school:James Simons
Utilities
- Water:Public
- Sewer:Public Sewer
Finances and disclosures
- Price:$539,000
- Price per sq. ft.:$417.83
New listings near 118 Congress Street #B
- New
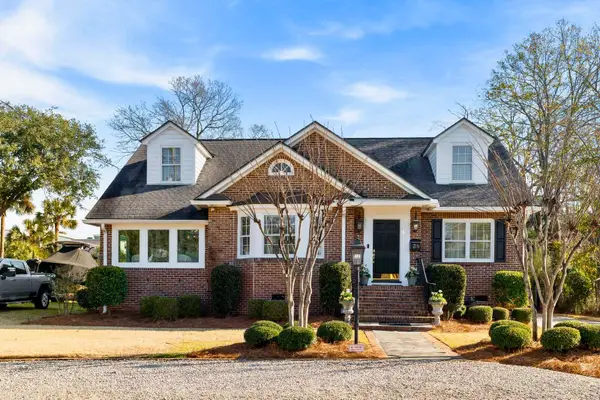 $2,480,000Active4 beds 4 baths2,594 sq. ft.
$2,480,000Active4 beds 4 baths2,594 sq. ft.38 Barre Street, Charleston, SC 29401
MLS# 26003966Listed by: THE CASSINA GROUP - New
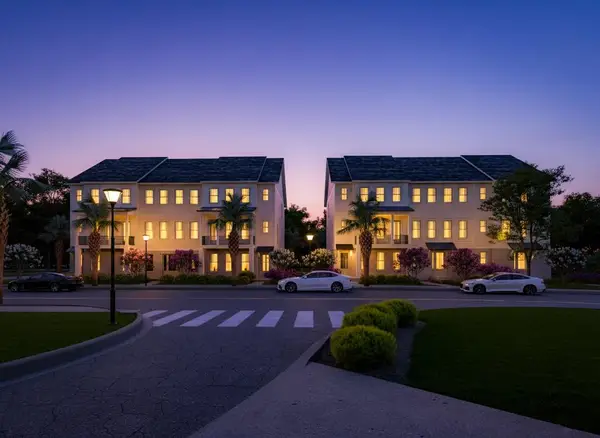 $1,029,000Active3 beds 3 baths2,382 sq. ft.
$1,029,000Active3 beds 3 baths2,382 sq. ft.124 Fairbanks Drive, Daniel Island, SC 29492
MLS# 26003946Listed by: ATLANTIC PROPERTIES OF THE LOWCOUNTRY - New
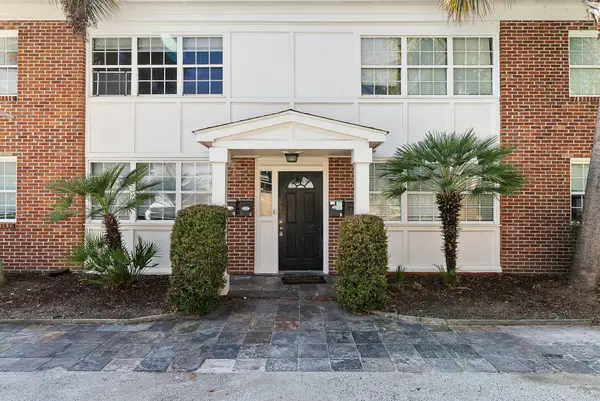 $1,400,000Active8 beds -- baths3,479 sq. ft.
$1,400,000Active8 beds -- baths3,479 sq. ft.180 Line Street, Charleston, SC 29403
MLS# 26003954Listed by: HANDSOME PROPERTIES, INC. - New
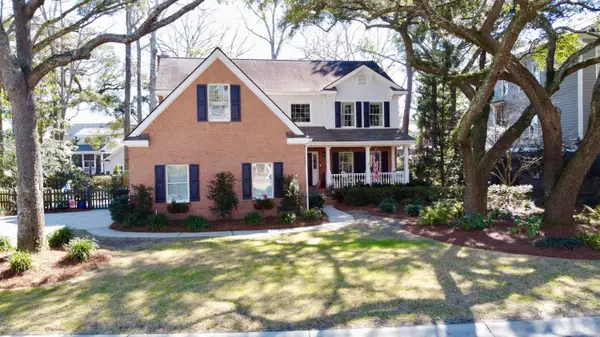 $1,199,000Active3 beds 3 baths3,233 sq. ft.
$1,199,000Active3 beds 3 baths3,233 sq. ft.2208 Weepoolow Trail, Charleston, SC 29407
MLS# 26003929Listed by: AGENTOWNED REALTY CHARLESTON GROUP - New
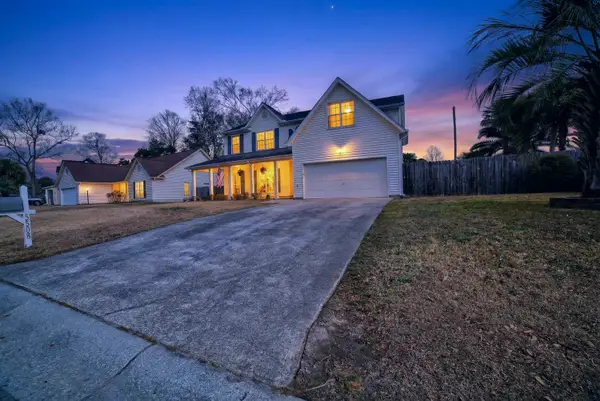 $399,000Active4 beds 3 baths2,315 sq. ft.
$399,000Active4 beds 3 baths2,315 sq. ft.5508 Jasons Cove, Charleston, SC 29418
MLS# 26003901Listed by: JPAR MAGNOLIA GROUP - New
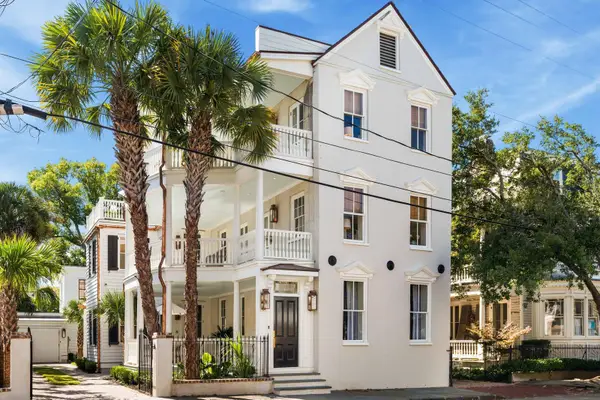 $5,495,000Active6 beds 7 baths4,327 sq. ft.
$5,495,000Active6 beds 7 baths4,327 sq. ft.109 Rutledge Avenue, Charleston, SC 29401
MLS# 26003880Listed by: DANIEL RAVENEL SOTHEBY'S INTERNATIONAL REALTY - New
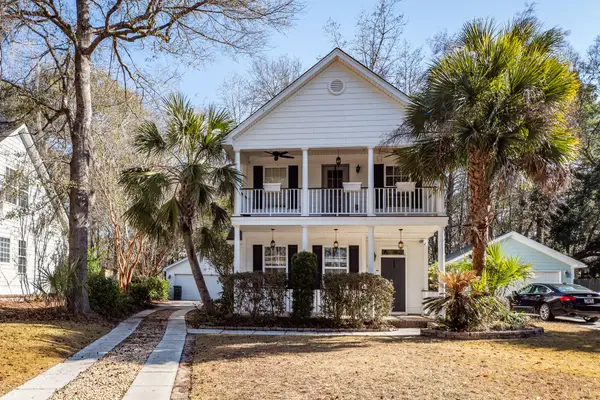 $525,000Active3 beds 3 baths1,678 sq. ft.
$525,000Active3 beds 3 baths1,678 sq. ft.1764 Hickory Knoll Way, Johns Island, SC 29455
MLS# 26003885Listed by: SCSOLD LLC - Open Sat, 11am to 1pmNew
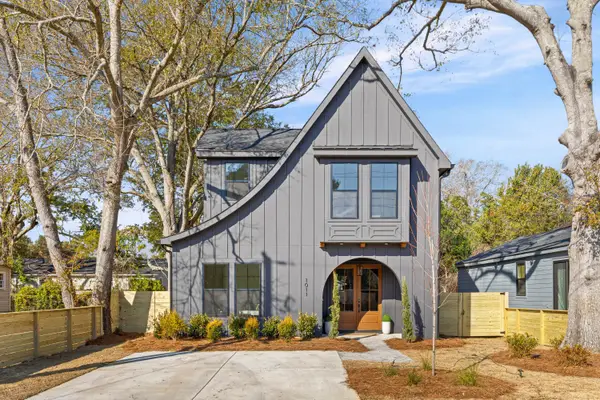 $750,000Active4 beds 3 baths2,275 sq. ft.
$750,000Active4 beds 3 baths2,275 sq. ft.1011 Mamie Street, Charleston, SC 29407
MLS# 26003888Listed by: CAROLINA ONE REAL ESTATE - New
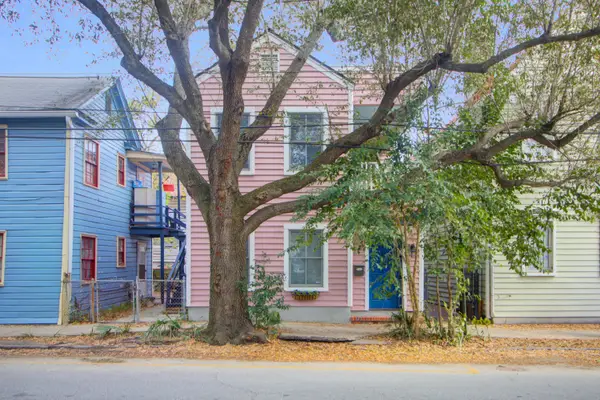 $1,000,000Active2 beds 3 baths1,270 sq. ft.
$1,000,000Active2 beds 3 baths1,270 sq. ft.250 Coming Street, Charleston, SC 29403
MLS# 26003597Listed by: KELLER WILLIAMS REALTY CHARLESTON - Open Sat, 11am to 1pmNew
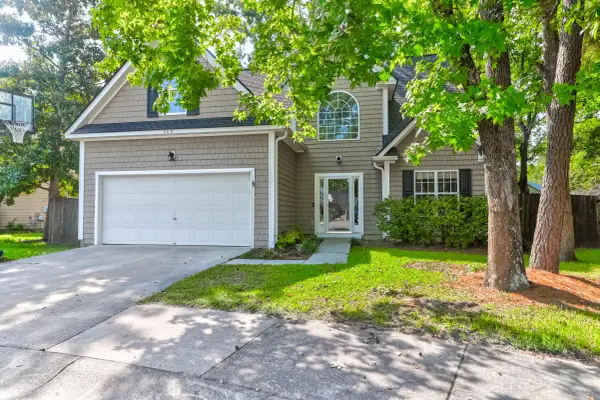 $729,000Active4 beds 3 baths2,000 sq. ft.
$729,000Active4 beds 3 baths2,000 sq. ft.509 Cecilia Cove Drive, Charleston, SC 29412
MLS# 26003874Listed by: CAROLINA ONE REAL ESTATE

