12 John Street, Charleston, SC 29403
Local realty services provided by:Better Homes and Gardens Real Estate Medley
Listed by: jayson wingfield
Office: redfin corporation
MLS#:25026917
Source:SC_CTAR
12 John Street,Charleston, SC 29403
$2,250,000
- 4 Beds
- 3 Baths
- 2,266 sq. ft.
- Single family
- Active
Price summary
- Price:$2,250,000
- Price per sq. ft.:$992.94
About this home
Historic Downtown Charleston Property. This incredible Wraggborough property is a unique Mini-Estate with a beautiful main house, plus 2 Carriage Houses on a coveted 12,400 sq ft lot. Nothing else exists like this on the Peninsula!Built in 1870, the main home at 12 John Street has 2,300 sq ft of pure soul, including large covered porch spaces to enjoy fully landscaped front and back yards. The owner has meticulously renovated this 4-bedroom, 3-bath Charleston Victorian by herself over the past 26 years. You can feel the care that went into this home as soon as you step inside. This classic home features a large full kitchen, abundant natural light from tall windows and high ceilings, plus a wood burning stove adding to the ambient mood throughout. in addition to the original four gas fireplaces. The covered front porch is the place to relax and enjoy Charleston life rolling by in historic central downtown.
Included in the offering are two detached carriage houses. Each charming cottage has 3 bedrooms, 2 baths, private entrances, full kitchensperfect for guest accommodations, extended family, or rental income.
A private courtyard connects the main house and rear units, creating a peaceful retreat just steps from King Street, acclaimed dining, shopping, and cultural landmarks.
Whether you're seeking a primary residence with flexible living space, or a smart investment in one of
Charleston's most coveted neighborhoods, this rare opportunity offers exceptional value, character and an ideal, walkable location to soak up all Charleston has to offer.
Contact an agent
Home facts
- Year built:1870
- Listing ID #:25026917
- Added:131 day(s) ago
- Updated:February 10, 2026 at 03:24 PM
Rooms and interior
- Bedrooms:4
- Total bathrooms:3
- Full bathrooms:3
- Living area:2,266 sq. ft.
Heating and cooling
- Cooling:Central Air
- Heating:Forced Air, Heat Pump
Structure and exterior
- Year built:1870
- Building area:2,266 sq. ft.
- Lot area:0.29 Acres
Schools
- High school:Burke
- Middle school:Courtenay
- Elementary school:Memminger
Utilities
- Water:Public
- Sewer:Public Sewer
Finances and disclosures
- Price:$2,250,000
- Price per sq. ft.:$992.94
New listings near 12 John Street
- New
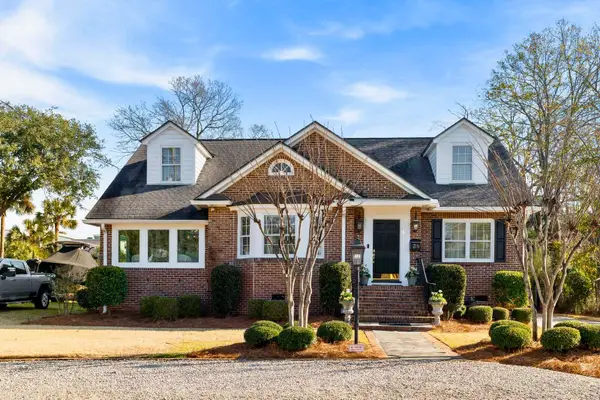 $2,480,000Active4 beds 4 baths2,594 sq. ft.
$2,480,000Active4 beds 4 baths2,594 sq. ft.38 Barre Street, Charleston, SC 29401
MLS# 26003966Listed by: THE CASSINA GROUP - New
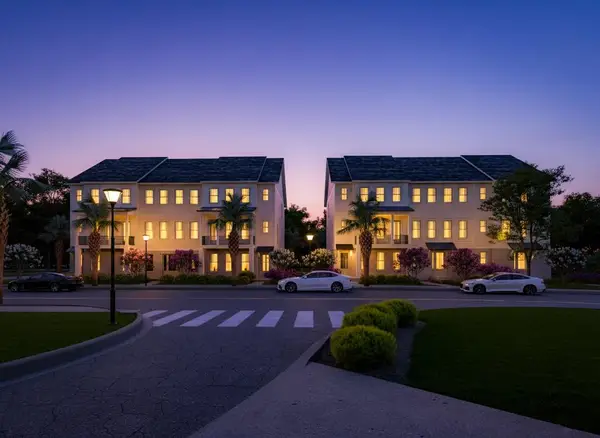 $1,029,000Active3 beds 3 baths2,382 sq. ft.
$1,029,000Active3 beds 3 baths2,382 sq. ft.124 Fairbanks Drive, Daniel Island, SC 29492
MLS# 26003946Listed by: ATLANTIC PROPERTIES OF THE LOWCOUNTRY - New
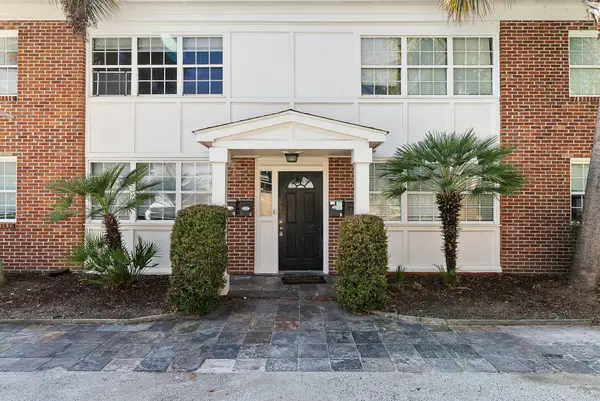 $1,400,000Active8 beds -- baths3,479 sq. ft.
$1,400,000Active8 beds -- baths3,479 sq. ft.180 Line Street, Charleston, SC 29403
MLS# 26003954Listed by: HANDSOME PROPERTIES, INC. - New
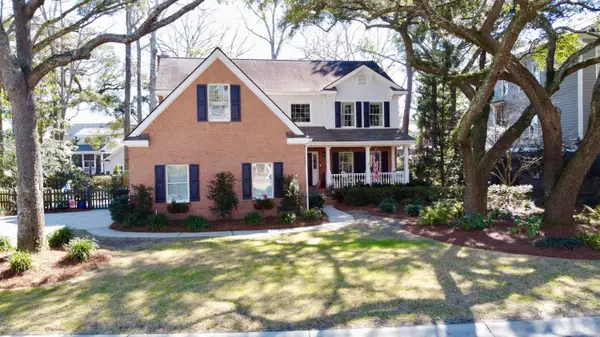 $1,199,000Active3 beds 3 baths3,233 sq. ft.
$1,199,000Active3 beds 3 baths3,233 sq. ft.2208 Weepoolow Trail, Charleston, SC 29407
MLS# 26003929Listed by: AGENTOWNED REALTY CHARLESTON GROUP - New
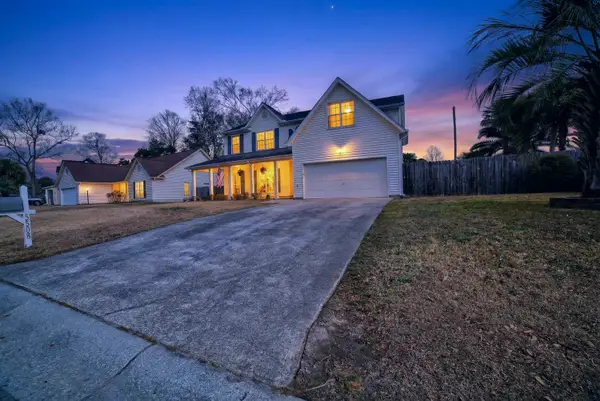 $399,000Active4 beds 3 baths2,315 sq. ft.
$399,000Active4 beds 3 baths2,315 sq. ft.5508 Jasons Cove, Charleston, SC 29418
MLS# 26003901Listed by: JPAR MAGNOLIA GROUP - New
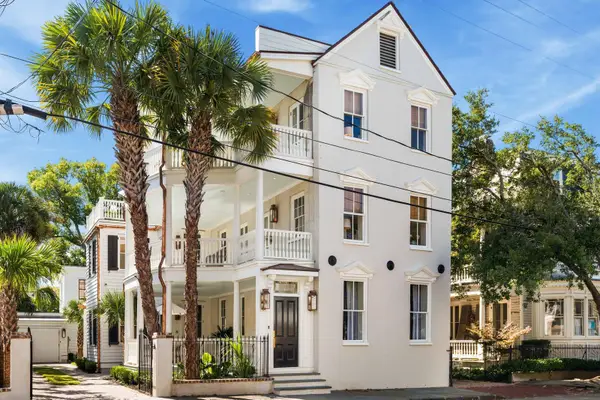 $5,495,000Active6 beds 7 baths4,327 sq. ft.
$5,495,000Active6 beds 7 baths4,327 sq. ft.109 Rutledge Avenue, Charleston, SC 29401
MLS# 26003880Listed by: DANIEL RAVENEL SOTHEBY'S INTERNATIONAL REALTY - New
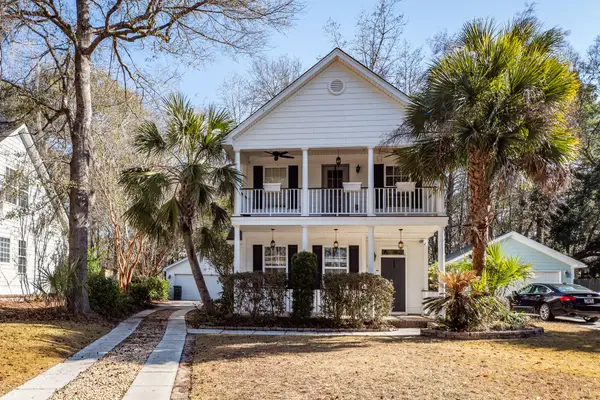 $525,000Active3 beds 3 baths1,678 sq. ft.
$525,000Active3 beds 3 baths1,678 sq. ft.1764 Hickory Knoll Way, Johns Island, SC 29455
MLS# 26003885Listed by: SCSOLD LLC - Open Sat, 11am to 1pmNew
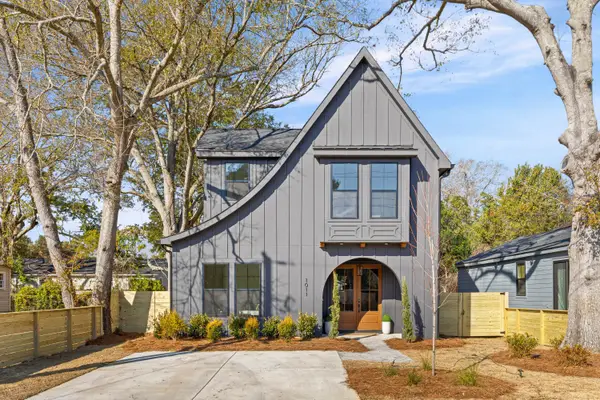 $750,000Active4 beds 3 baths2,275 sq. ft.
$750,000Active4 beds 3 baths2,275 sq. ft.1011 Mamie Street, Charleston, SC 29407
MLS# 26003888Listed by: CAROLINA ONE REAL ESTATE - New
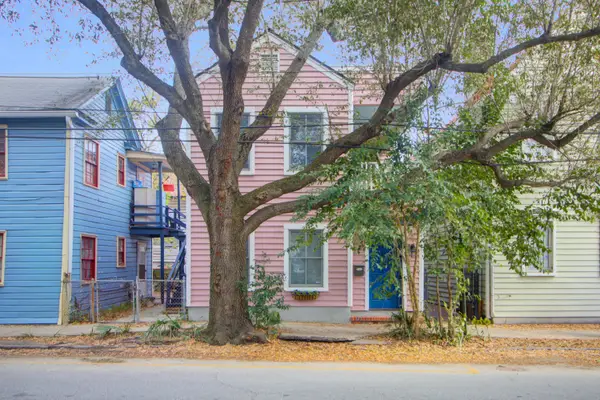 $1,000,000Active2 beds 3 baths1,270 sq. ft.
$1,000,000Active2 beds 3 baths1,270 sq. ft.250 Coming Street, Charleston, SC 29403
MLS# 26003597Listed by: KELLER WILLIAMS REALTY CHARLESTON - Open Sat, 11am to 1pmNew
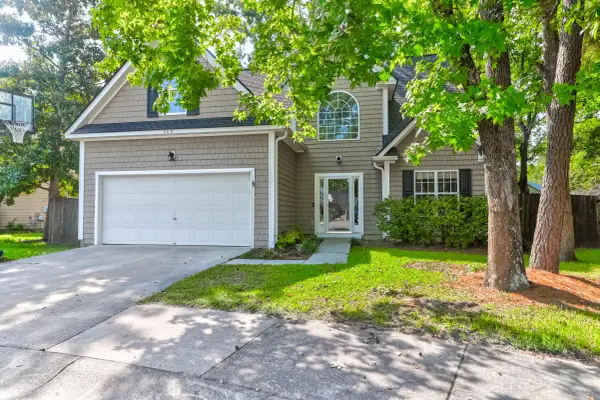 $729,000Active4 beds 3 baths2,000 sq. ft.
$729,000Active4 beds 3 baths2,000 sq. ft.509 Cecilia Cove Drive, Charleston, SC 29412
MLS# 26003874Listed by: CAROLINA ONE REAL ESTATE

