1226 Forestwood Drive, Charleston, SC 29407
Local realty services provided by:Better Homes and Gardens Real Estate Medley
Listed by: kristen dixon843-779-8660
Office: carolina one real estate
MLS#:25027491
Source:SC_CTAR
Price summary
- Price:$615,000
- Price per sq. ft.:$604.13
About this home
Welcome to 1226 Forestwood Drive--a beautifully renovated turnkey home nestled on a lovely lot in the highly desirable Parkwood Estates neighborhood. This stunning property combines modern convenience with the charm of Charleston living. Situated just two blocks away from the West Ashley Greenway - which gets you to Whole Foods and Starbucks within a five minute stroll or bike ride. The Greenway also connects to Avondale and South Windemere where West Ashley residents enjoy unique dining and shopping options. Step inside to discover gorgeous refinished red oak hardwood floors that flow throughout the spacious living and dining areas. The updated windows bathe the space in natural light, creating a warm and inviting atmosphere. A cozy nook off the living room serves perfectly as a home office, playroom, or reading area. (Complete with its own access via the exterior.) The primary bedroom is a tranquil retreat, featuring a ceiling fan and a large walk-in shower, ensuring comfort and style.
The chef's kitchen is a dream, boasting ample storageincluding a pantry! Whether you're whipping up a quick meal or hosting friends, this kitchen has everything you need. Plus, a new tankless hot water heater adds to the home's efficiency. The interior is complete with an oversized walk in closet offering hook ups for laundry.
Outside, the oversized garage, with an automatic garage door for easy access, offers tons of cabinets and storage, a sink, and an additional washer and dryer. Enjoy the convenience of a covered walkway leading from the garage into the home, complete with a charming mudroom upon entering the home.
Ideal for outdoor living, you'll love spending time on the oversized screened-in porch and exploring the beautifully landscaped yard, which even features a fig tree! An outdoor shower adds a unique touch, perfect for rinsing off after a day spent enjoying the Charleston sunshine.
Don't miss this opportunity to own a renovated home in one of the most desirable locations in Charleston! It's ready for you to move in and make it your own. Parkwood Estates offers an exceptional lifestyle!
Contact an agent
Home facts
- Year built:1952
- Listing ID #:25027491
- Added:90 day(s) ago
- Updated:January 08, 2026 at 03:32 PM
Rooms and interior
- Bedrooms:2
- Total bathrooms:1
- Full bathrooms:1
- Living area:1,018 sq. ft.
Heating and cooling
- Cooling:Central Air
Structure and exterior
- Year built:1952
- Building area:1,018 sq. ft.
- Lot area:0.24 Acres
Schools
- High school:West Ashley
- Middle school:C E Williams
- Elementary school:St. Andrews
Utilities
- Water:Public
- Sewer:Public Sewer
Finances and disclosures
- Price:$615,000
- Price per sq. ft.:$604.13
New listings near 1226 Forestwood Drive
- Open Sat, 11am to 1pmNew
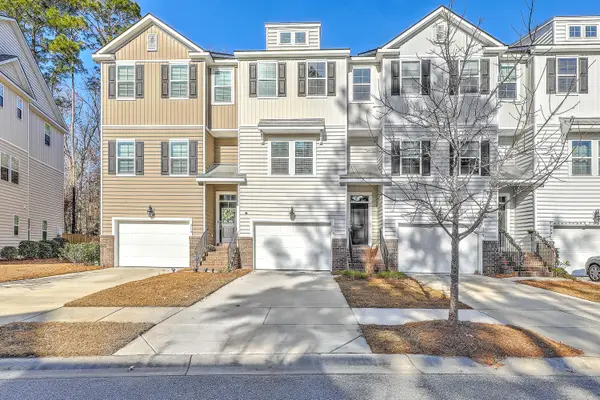 $469,975Active3 beds 4 baths2,394 sq. ft.
$469,975Active3 beds 4 baths2,394 sq. ft.316 Spindlewood Way, Charleston, SC 29414
MLS# 26000630Listed by: COMPASS CAROLINAS, LLC - New
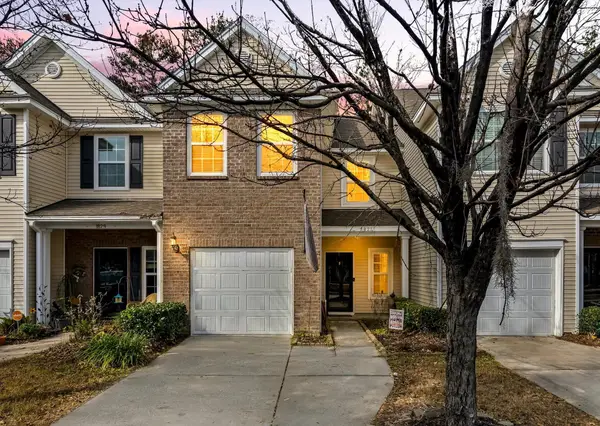 $400,000Active3 beds 3 baths1,548 sq. ft.
$400,000Active3 beds 3 baths1,548 sq. ft.1827 Heldsberg Drive, Charleston, SC 29414
MLS# 26000649Listed by: NORTHGROUP REAL ESTATE LLC - Open Sat, 11am to 2pmNew
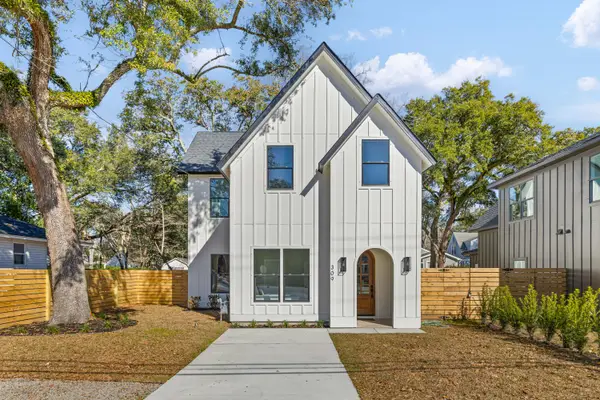 $1,049,900Active3 beds 3 baths2,318 sq. ft.
$1,049,900Active3 beds 3 baths2,318 sq. ft.309 Magnolia Road, Charleston, SC 29407
MLS# 26000362Listed by: BRAND NAME REAL ESTATE - New
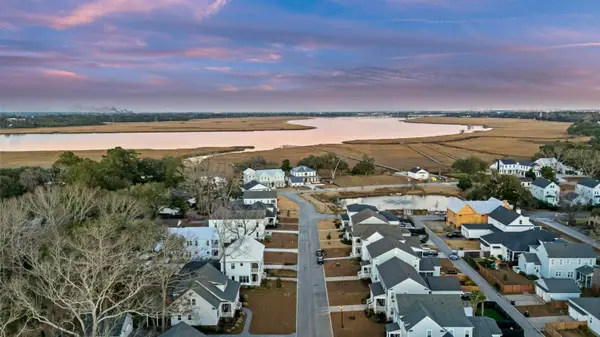 $1,200,000Active4 beds 3 baths2,753 sq. ft.
$1,200,000Active4 beds 3 baths2,753 sq. ft.1011 Teracotta Drive, Charleston, SC 29407
MLS# 26000615Listed by: EXP REALTY LLC - New
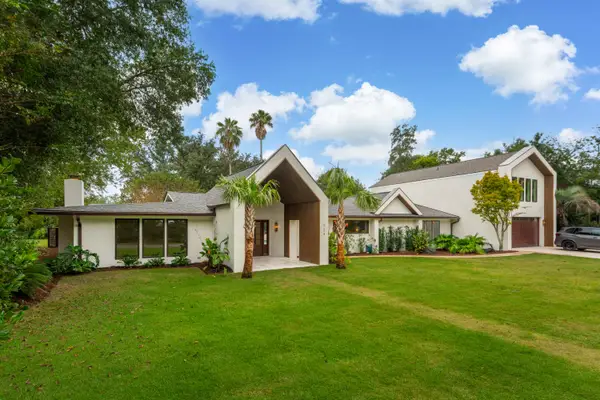 $2,999,999Active6 beds 7 baths5,025 sq. ft.
$2,999,999Active6 beds 7 baths5,025 sq. ft.924 White Point Boulevard, Charleston, SC 29412
MLS# 26000621Listed by: CHARLESTON METRO HOMES, LLC. - New
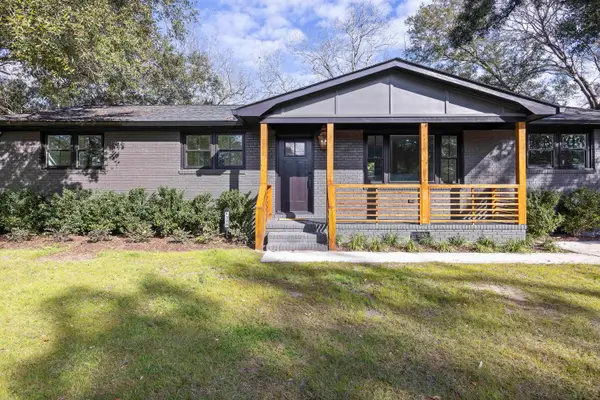 $775,000Active3 beds 3 baths1,456 sq. ft.
$775,000Active3 beds 3 baths1,456 sq. ft.1328 Hermitage Avenue, Charleston, SC 29412
MLS# 26000622Listed by: EXP REALTY LLC - New
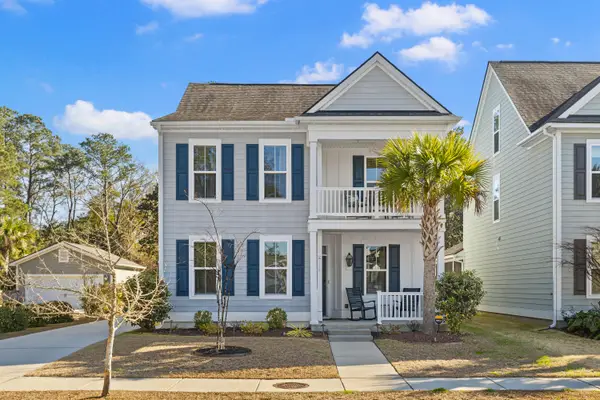 $660,000Active4 beds 3 baths2,384 sq. ft.
$660,000Active4 beds 3 baths2,384 sq. ft.2174 Kemmerlin Street, Johns Island, SC 29455
MLS# 26000610Listed by: AGENTOWNED REALTY PREFERRED GROUP - New
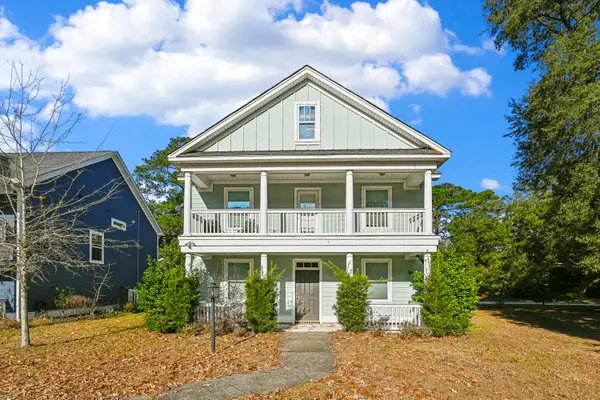 $695,000Active4 beds 4 baths2,477 sq. ft.
$695,000Active4 beds 4 baths2,477 sq. ft.2917 Swamp Sparrow Circle, Johns Island, SC 29455
MLS# 26000612Listed by: COLDWELL BANKER REALTY - New
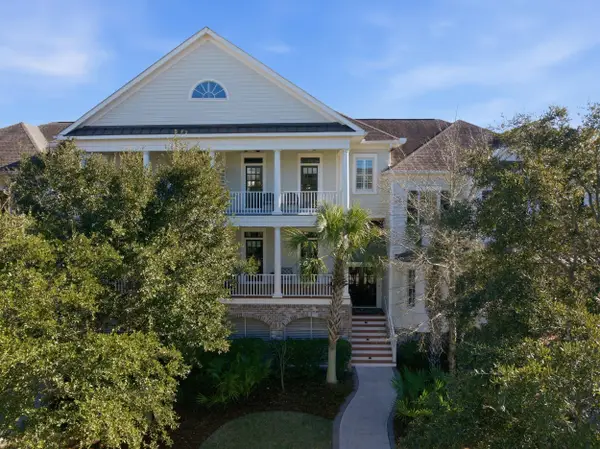 $1,875,000Active3 beds 3 baths2,798 sq. ft.
$1,875,000Active3 beds 3 baths2,798 sq. ft.278 Island Park Drive, Charleston, SC 29492
MLS# 26000386Listed by: 32 SOUTH PROPERTIES, LLC - New
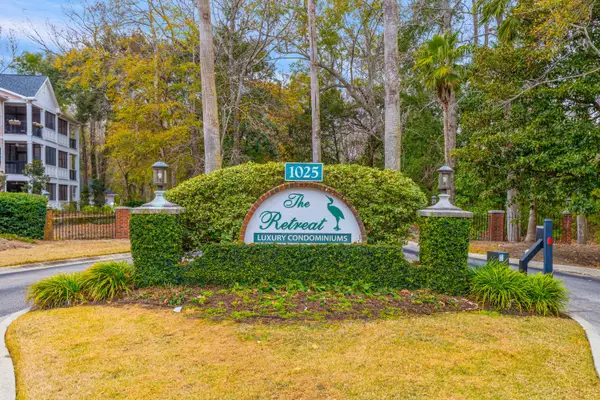 $439,900Active3 beds 2 baths1,290 sq. ft.
$439,900Active3 beds 2 baths1,290 sq. ft.1025 Riverland Woods Place #606, Charleston, SC 29412
MLS# 26000409Listed by: BRAND NAME REAL ESTATE
