13 Ashland Drive, Charleston, SC 29407
Local realty services provided by:Better Homes and Gardens Real Estate Palmetto
Listed by: lasaine johnsonadmin@carolinaelitere.com
Office: carolina elite real estate
MLS#:25028345
Source:SC_CTAR
13 Ashland Drive,Charleston, SC 29407
$790,000
- 3 Beds
- 2 Baths
- 1,826 sq. ft.
- Single family
- Active
Price summary
- Price:$790,000
- Price per sq. ft.:$432.64
About this home
13 Ashland Drive welcomes you with undeniable charm and curb appeal, perfectly situated on a spacious corner lot, NO HOA!! Step inside this three bedroom, two bath home to find a spacious floor plan featuring a formal living room, a separate dining room, and an updated eat-in kitchen with stainless steel appliances. The family room offers a stunning vaulted, beamed ceiling, opens to the screened porch, perfect for relaxing or entertaining. Hardwood floor runs throughout the home, adding warmth and character. The owner's suite provides accessibility in the bedroom and bathroom, blending style and functionality with open space, wide doorways, and a barrier-free shower, massive walk-in closet, along with two spacious additional bedrooms. In the back of the property, is a detached garage provides endless possibilities. It's ideal for a workshop, a flex room, or storage. The massive backyard give lot of privacy. It's perfect for entertaining, grilling, or simply enjoying the outdoors. Refrigerator and storage shed conveys with the property sold as-is. This property is within walking distance or golf cart ride to Charles Towne Landing. This incredible location offers easy access to shopping , dining, coffee shops, I-26, and Historical Downtown Charleston, College of Charleston, Hospitals, Medical University of SC, Roper, St. Francis (15)minutes to Folly Beach, (10 )minutes to Charleston International Airport, Boeing, and is within walking distance or golf cart ride to Charles Towne Landing.
Contact an agent
Home facts
- Year built:1972
- Listing ID #:25028345
- Added:60 day(s) ago
- Updated:December 20, 2025 at 05:23 PM
Rooms and interior
- Bedrooms:3
- Total bathrooms:2
- Full bathrooms:2
- Living area:1,826 sq. ft.
Heating and cooling
- Cooling:Central Air
Structure and exterior
- Year built:1972
- Building area:1,826 sq. ft.
- Lot area:0.3 Acres
Schools
- High school:West Ashley
- Middle school:West Ashley
- Elementary school:St. Andrews
Utilities
- Water:Public
- Sewer:Public Sewer
Finances and disclosures
- Price:$790,000
- Price per sq. ft.:$432.64
New listings near 13 Ashland Drive
- Open Sun, 12 to 2pmNew
 $385,000Active2 beds 2 baths1,000 sq. ft.
$385,000Active2 beds 2 baths1,000 sq. ft.2262 Folly Road #2b, Charleston, SC 29412
MLS# 25032809Listed by: KELLER WILLIAMS REALTY CHARLESTON - Open Sun, 11am to 1pmNew
 $1,400,000Active6 beds 4 baths3,526 sq. ft.
$1,400,000Active6 beds 4 baths3,526 sq. ft.980 Fort Sumter Drive, Charleston, SC 29412
MLS# 25032645Listed by: THE EXCHANGE COMPANY, LLC - New
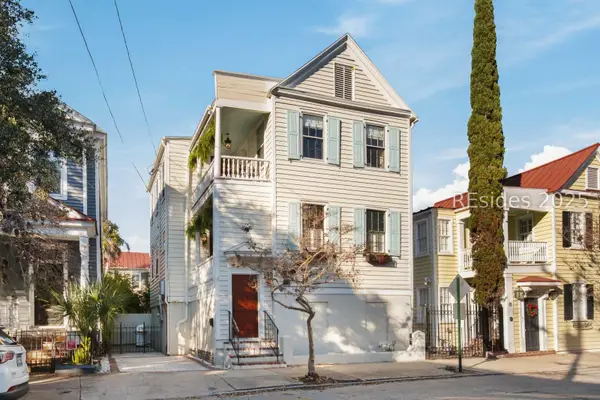 $1,899,000Active3 beds 3 baths1,914 sq. ft.
$1,899,000Active3 beds 3 baths1,914 sq. ft.78 Vanderhorst Street, Charleston, SC 29403
MLS# 502922Listed by: REALTY ONE GROUP - LOWCOUNTRY (597) - New
 $1,115,000Active3 beds 3 baths2,382 sq. ft.
$1,115,000Active3 beds 3 baths2,382 sq. ft.132 Etta Way, Daniel Island, SC 29492
MLS# 25032795Listed by: ATLANTIC PROPERTIES OF THE LOWCOUNTRY 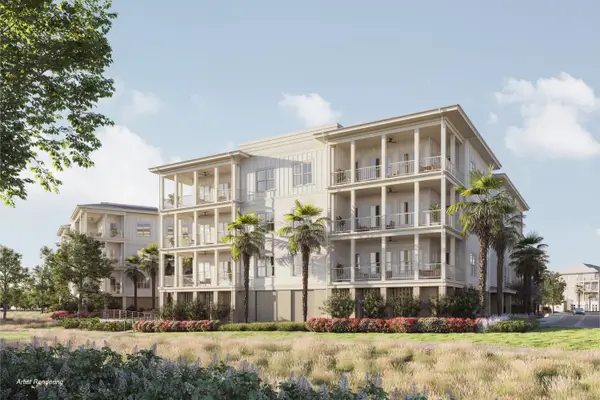 $1,815,000Pending2 beds 2 baths1,827 sq. ft.
$1,815,000Pending2 beds 2 baths1,827 sq. ft.540 Helmsman Street #1246, Daniel Island, SC 29492
MLS# 25032779Listed by: EAST WEST REALTY, LLC- New
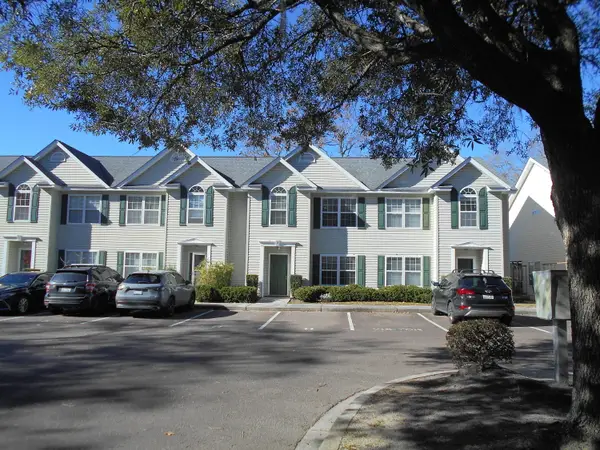 $341,000Active3 beds 3 baths1,466 sq. ft.
$341,000Active3 beds 3 baths1,466 sq. ft.1545 Ashley River Road #H, Charleston, SC 29407
MLS# 25032789Listed by: CRAIG & CO. - New
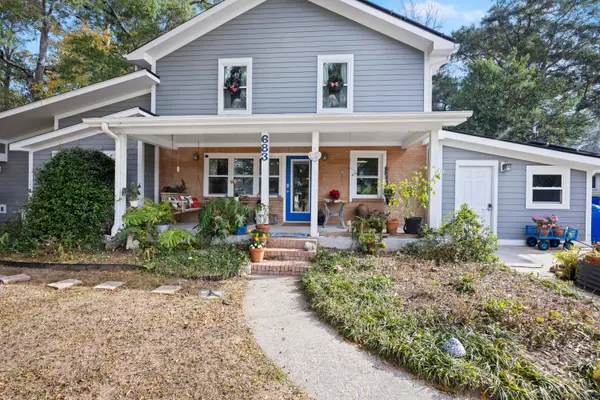 $915,000Active5 beds 4 baths2,467 sq. ft.
$915,000Active5 beds 4 baths2,467 sq. ft.683 Edmonds Drive, Charleston, SC 29412
MLS# 25032773Listed by: EXP REALTY LLC - New
 $800,000Active4 beds 4 baths2,511 sq. ft.
$800,000Active4 beds 4 baths2,511 sq. ft.3429 Acorn Drop Lane, Johns Island, SC 29455
MLS# 25032774Listed by: THE BOULEVARD COMPANY - Open Sat, 11am to 12:30pmNew
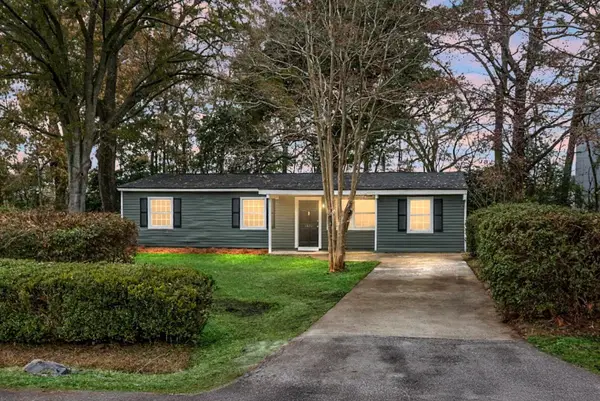 $460,000Active3 beds 2 baths1,425 sq. ft.
$460,000Active3 beds 2 baths1,425 sq. ft.1820 Meadowlawn Drive, Charleston, SC 29407
MLS# 25032776Listed by: RE/MAX CORNERSTONE REALTY  $1,176,529Pending4 beds 3 baths3,277 sq. ft.
$1,176,529Pending4 beds 3 baths3,277 sq. ft.1258 Harriman Lane, Charleston, SC 29492
MLS# 25032754Listed by: WEEKLEY HOMES L P
