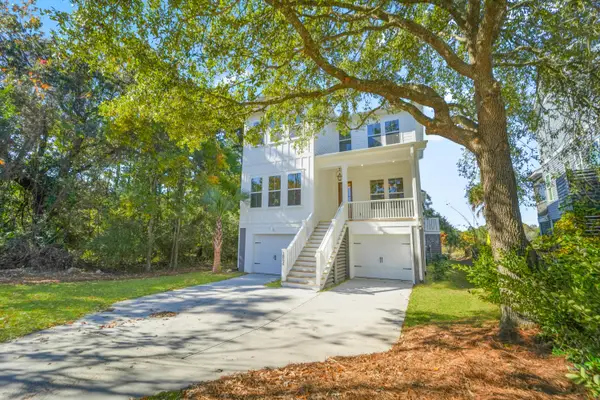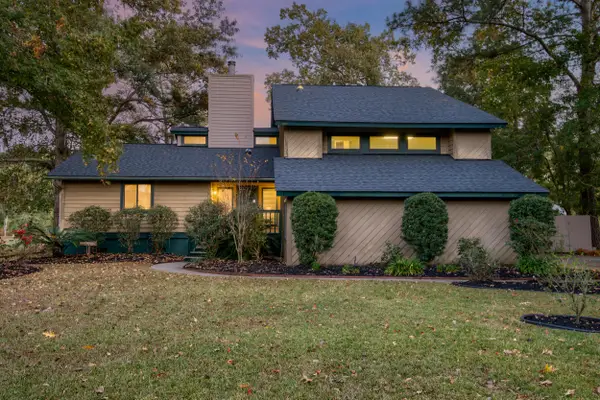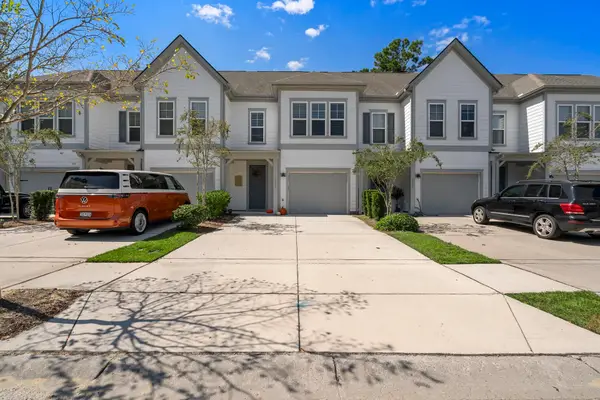13 Trumbo Street, Charleston, SC 29401
Local realty services provided by:Better Homes and Gardens Real Estate Palmetto
Listed by: ruthie ravenel, lisa patterson
Office: daniel ravenel sotheby's international realty
MLS#:25013947
Source:SC_CTAR
13 Trumbo Street,Charleston, SC 29401
$3,750,000
- 4 Beds
- 5 Baths
- 3,239 sq. ft.
- Single family
- Active
Price summary
- Price:$3,750,000
- Price per sq. ft.:$1,157.76
About this home
Welcome to 13 Trumbo Street--an exceptional brand new construction residence in the heart of Charleston's coveted Harleston Village. This rare offering blends timeless Lowcountry architecture with luxurious modern finishes, close proximity to the charm and culture of downtown. This thoughtfully designed 4-bedroom, 4.5-bath home features ensuite bedrooms for ultimate privacy and comfort. The spacious open floor plan will be anchored by a stunning living room with a fireplace, flowing seamlessly into a chef's kitchen complete with a butler's pantry--perfect for entertaining.Retreat to the elegant primary suite, which boasts separate his and hers walk-in closets and a spa-like bath. An elevator will provide effortless access to all levels, while a screened porch invites you to enjoyCharleston's indoor-outdoor lifestyle year-round.
Beautifully landscaped outdoor living spaces will include generous porches, a serene garden, and a private pool (if desired) ideal spaces for both relaxing and hosting. A two-car garage and ample storage complete this meticulously built home.
Enjoy all the benefits of modern living in a historic setting, a short distance to King Street, the City Marina, and Charleston's finest restaurants, galleries, and cultural landmarks.
13 Trumbo is the perfect blend of elegance, comfort, and location, truly a rare gem in downtown Charleston.
Break ground in December 2025. Plans pre-approved, waiting on final permits.
Contact an agent
Home facts
- Year built:2026
- Listing ID #:25013947
- Added:177 day(s) ago
- Updated:November 14, 2025 at 05:06 PM
Rooms and interior
- Bedrooms:4
- Total bathrooms:5
- Full bathrooms:4
- Half bathrooms:1
- Living area:3,239 sq. ft.
Heating and cooling
- Cooling:Central Air
Structure and exterior
- Year built:2026
- Building area:3,239 sq. ft.
- Lot area:0.13 Acres
Schools
- High school:Burke
- Middle school:Courtenay
- Elementary school:Memminger
Utilities
- Water:Public
- Sewer:Public Sewer
Finances and disclosures
- Price:$3,750,000
- Price per sq. ft.:$1,157.76
New listings near 13 Trumbo Street
- Open Sat, 11am to 1pmNew
 $585,000Active4 beds 2 baths2,004 sq. ft.
$585,000Active4 beds 2 baths2,004 sq. ft.2802 Summertrees Boulevard, Johns Island, SC 29455
MLS# 25030206Listed by: LAND CROWN REAL ESTATE, LLC - Open Sat, 1 to 3pmNew
 $1,149,900Active4 beds 4 baths2,750 sq. ft.
$1,149,900Active4 beds 4 baths2,750 sq. ft.1864 Fruitwood Avenue, Charleston, SC 29414
MLS# 25030232Listed by: THE BOULEVARD COMPANY - Open Sat, 12 to 2pmNew
 $575,000Active4 beds 2 baths1,542 sq. ft.
$575,000Active4 beds 2 baths1,542 sq. ft.1364 Little David Court, Charleston, SC 29412
MLS# 25030252Listed by: CAROLINA ONE REAL ESTATE - Open Sat, 11am to 2pmNew
 $620,000Active4 beds 3 baths2,461 sq. ft.
$620,000Active4 beds 3 baths2,461 sq. ft.70 Still Shadow Drive, Charleston, SC 29414
MLS# 25030282Listed by: MATT O'NEILL REAL ESTATE - Open Sat, 10am to 12pmNew
 $492,000Active4 beds 3 baths1,910 sq. ft.
$492,000Active4 beds 3 baths1,910 sq. ft.389 Matuskovic Drive, Charleston, SC 29414
MLS# 25030302Listed by: RE/MAX SOUTHERN SHORES - New
 $540,000Active4 beds 4 baths2,101 sq. ft.
$540,000Active4 beds 4 baths2,101 sq. ft.2338 Watchtower Lane, Charleston, SC 29414
MLS# 25030306Listed by: CORCORAN HM PROPERTIES - Open Sat, 11am to 1pmNew
 $650,000Active3 beds 2 baths2,171 sq. ft.
$650,000Active3 beds 2 baths2,171 sq. ft.1228 Ravenel Drive, Charleston, SC 29407
MLS# 25030310Listed by: KELLER WILLIAMS REALTY CHARLESTON WEST ASHLEY - Open Sat, 11am to 1pmNew
 $549,999Active4 beds 3 baths2,084 sq. ft.
$549,999Active4 beds 3 baths2,084 sq. ft.1703 Cayla Street, Johns Island, SC 29455
MLS# 25030312Listed by: PAM HARRINGTON EXCLUSIVES - Open Sat, 1 to 3pmNew
 $560,000Active3 beds 2 baths1,296 sq. ft.
$560,000Active3 beds 2 baths1,296 sq. ft.1135 Shoreham Road, Charleston, SC 29412
MLS# 25030321Listed by: CAROLINA ONE REAL ESTATE - New
 $219,900Active1 beds 1 baths750 sq. ft.
$219,900Active1 beds 1 baths750 sq. ft.21 Rivers Point Row #15h, Charleston, SC 29412
MLS# 25030323Listed by: BRAND NAME REAL ESTATE
