1305 Grove Park Drive, Charleston, SC 29414
Local realty services provided by:Better Homes and Gardens Real Estate Palmetto
Listed by: gail young843-779-8660
Office: carolina one real estate
MLS#:25029815
Source:SC_CTAR
Price summary
- Price:$320,000
- Price per sq. ft.:$242.42
About this home
Tucked into the quietest part of Grand Oaks are the Grove Park Condominiums. From the entrance on, it's easy to see why this is such a sought-after community - terrific layout of the buildings with no feeling of crowding. Each building has plenty of parking, and plenty of shade from the many trees on every road, including the roundabout. This is a very comfortable and welcoming 2nd floor condo - a small foyer opens to the well-equipped kitchen: refrigerator w/ ice-maker, a gas cooktop and electric stove, microwave, 42'' cabinetry, good cooking space, pantry closet, track lighting and a raised bar. The dining area is large enough for a rectangular table & 6 chairs and is well-lit from the chandelier above. The Living area is especially comfortable -spacious, cathedral ceiling, gas fireplace, ceiling fan with light kit and access to the screened porch, which looks straight into (just a few of the many) beautiful trees. The owner replaced carpeting and other flooring with LVP throughout (including the Bathrooms) in 2022. The current owner has thoroughly enjoyed living here because of its features and conveniences - both within...sizable, attractive, comfortable and well-equipped with a fireplace, a screened porch, the laundry area concealed behind bifold doors, a large storage unit with shelving - and without....convenient to shopping, restaurants, services, downtown Charleston, the airport, and of course Folly Beach, Sullivan's Island, and Isle of Palms. The clubhouse & community pool round it all out very nicely. And of course this second floor two-bedroom unit at 1305 reflects the neighborhood. Spacious living areas, two bedrooms, and a good-sized bonus space which will be ideal for any purpose (e.g., a home office.). The owner's suite is large and comfortable with dual-sinks, new lights over the vanity, LVP floors continue into the bathroom; the walk-in closet has been customized with shelving, hanging bars to suit all clothes lengths, and shoe racks - there is even a bonus 2nd closet in the owners' bedroom. Several appliances have been replaced or upgraded: Garbage disposal - New 2021; Ceiling Fan in guest room - New in 2021; Lighting in Owners' suite bathroom - New 2025; Washer - New 2022; New Roof - new 2024 (HOA), Icemaker added to refrigerator - 2021; Owner Bedroom W/I Closet customized 2021; and screen/glass door added in 2022 brings lovely breezes in, and actually makes the living room feel even larger. All of these are welcome additions to an already comfortable, spacious condo. Bright throughout the condo even on cloudy days.
SaveCancel
Contact an agent
Home facts
- Year built:2006
- Listing ID #:25029815
- Added:43 day(s) ago
- Updated:December 17, 2025 at 06:31 PM
Rooms and interior
- Bedrooms:2
- Total bathrooms:2
- Full bathrooms:2
- Living area:1,320 sq. ft.
Heating and cooling
- Heating:Heat Pump
Structure and exterior
- Year built:2006
- Building area:1,320 sq. ft.
Schools
- High school:West Ashley
- Middle school:C E Williams
- Elementary school:Drayton Hall
Utilities
- Water:Public
- Sewer:Public Sewer
Finances and disclosures
- Price:$320,000
- Price per sq. ft.:$242.42
New listings near 1305 Grove Park Drive
- Open Sun, 12 to 2pmNew
 $385,000Active2 beds 2 baths1,000 sq. ft.
$385,000Active2 beds 2 baths1,000 sq. ft.2262 Folly Road #2b, Charleston, SC 29412
MLS# 25032809Listed by: KELLER WILLIAMS REALTY CHARLESTON - Open Sun, 11am to 1pmNew
 $1,400,000Active6 beds 4 baths3,526 sq. ft.
$1,400,000Active6 beds 4 baths3,526 sq. ft.980 Fort Sumter Drive, Charleston, SC 29412
MLS# 25032645Listed by: THE EXCHANGE COMPANY, LLC - New
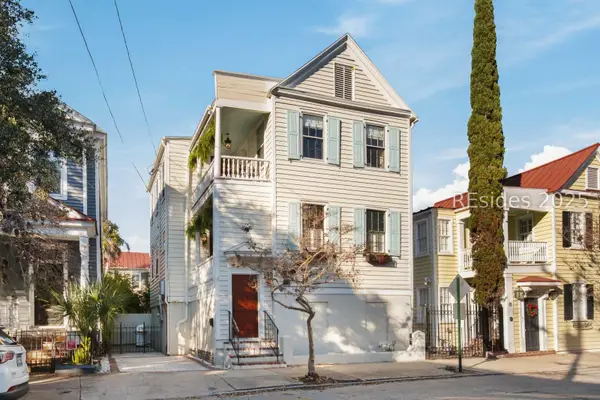 $1,899,000Active3 beds 3 baths1,914 sq. ft.
$1,899,000Active3 beds 3 baths1,914 sq. ft.78 Vanderhorst Street, Charleston, SC 29403
MLS# 502922Listed by: REALTY ONE GROUP - LOWCOUNTRY (597) - New
 $1,115,000Active3 beds 3 baths2,382 sq. ft.
$1,115,000Active3 beds 3 baths2,382 sq. ft.132 Etta Way, Daniel Island, SC 29492
MLS# 25032795Listed by: ATLANTIC PROPERTIES OF THE LOWCOUNTRY 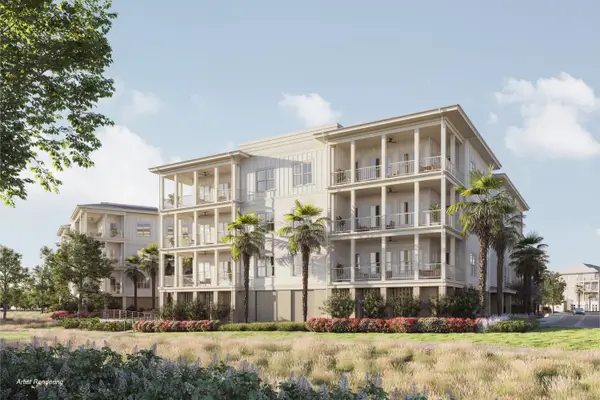 $1,815,000Pending2 beds 2 baths1,827 sq. ft.
$1,815,000Pending2 beds 2 baths1,827 sq. ft.540 Helmsman Street #1246, Daniel Island, SC 29492
MLS# 25032779Listed by: EAST WEST REALTY, LLC- New
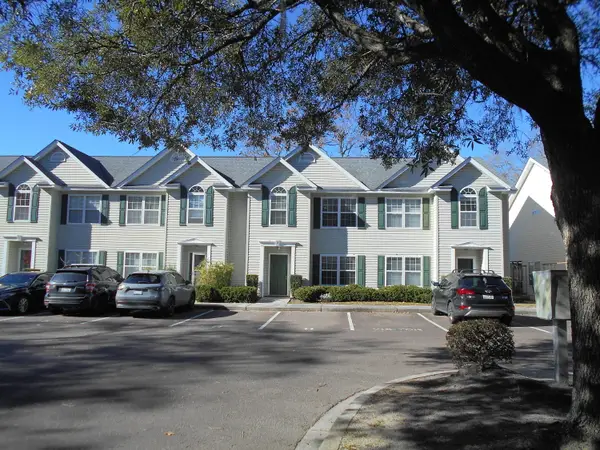 $341,000Active3 beds 3 baths1,466 sq. ft.
$341,000Active3 beds 3 baths1,466 sq. ft.1545 Ashley River Road #H, Charleston, SC 29407
MLS# 25032789Listed by: CRAIG & CO. - New
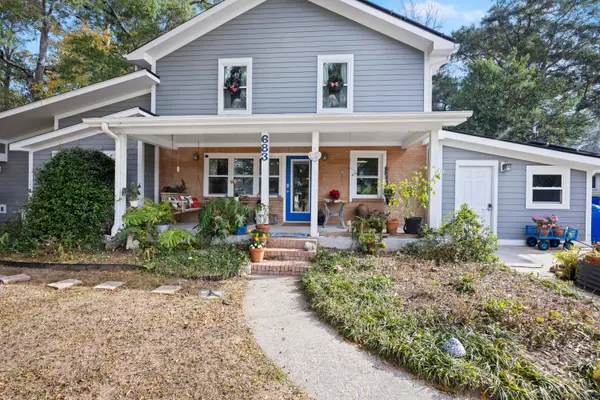 $915,000Active5 beds 4 baths2,467 sq. ft.
$915,000Active5 beds 4 baths2,467 sq. ft.683 Edmonds Drive, Charleston, SC 29412
MLS# 25032773Listed by: EXP REALTY LLC - New
 $800,000Active4 beds 4 baths2,511 sq. ft.
$800,000Active4 beds 4 baths2,511 sq. ft.3429 Acorn Drop Lane, Johns Island, SC 29455
MLS# 25032774Listed by: THE BOULEVARD COMPANY - Open Sat, 11am to 12:30pmNew
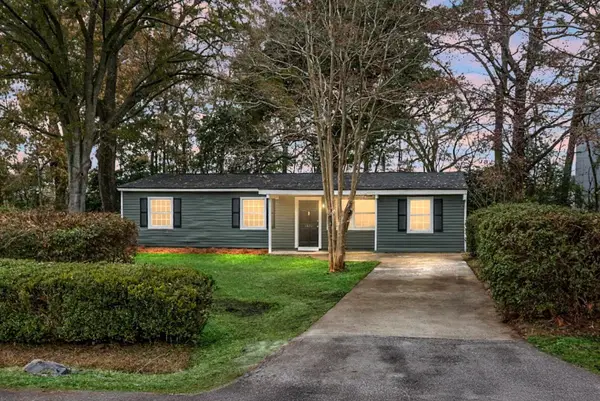 $460,000Active3 beds 2 baths1,425 sq. ft.
$460,000Active3 beds 2 baths1,425 sq. ft.1820 Meadowlawn Drive, Charleston, SC 29407
MLS# 25032776Listed by: RE/MAX CORNERSTONE REALTY  $1,176,529Pending4 beds 3 baths3,277 sq. ft.
$1,176,529Pending4 beds 3 baths3,277 sq. ft.1258 Harriman Lane, Charleston, SC 29492
MLS# 25032754Listed by: WEEKLEY HOMES L P
