1424 Brockenfelt Drive, Charleston, SC 29414
Local realty services provided by:Better Homes and Gardens Real Estate Palmetto
Listed by:caleb pearson
Office:exp realty llc.
MLS#:25024492
Source:SC_CTAR
1424 Brockenfelt Drive,Charleston, SC 29414
$735,000
- 5 Beds
- 3 Baths
- 2,692 sq. ft.
- Single family
- Active
Price summary
- Price:$735,000
- Price per sq. ft.:$273.03
About this home
Welcome to 1424 Brockenfelt Drive, an exquisite 5-bedroom, 3-bathroom residence located in the highly sought-after Hunt Club community. This meticulously updated home blends timeless elegance with modern luxury, offering a lifestyle designed for comfort, convenience, and relaxation.Step inside to find an inviting open floor plan where the heart of the home--the kitchen--has been beautifully updated with a Cafe double oven stove, custom hood, wine chiller, and natural gas cooking. The living area is anchored by a gas fireplace, creating a warm and welcoming space for family gatherings and entertaining.Retreat outdoors to your own private backyard oasis. A sparkling Alaglas saltwater pool with heater and solar cover provides the perfect escape, surrounded by lush professionallandscaping, including a dramatic natural privacy screening for privacy and natural beauty. The huge screened-in porch with roll-up screens offers the perfect setting for year-round enjoyment, while low-voltage landscape lighting creates an enchanting ambiance in the evenings.
Additional highlights include a whole-house generator for peace of mind, tankless gas water heater, an irrigation system, new front and rear steps leading into the home, and a washer and dryer that will convey. The massive landscaping transformation has been thoughtfully designed to maximize beauty and functionality, ensuring both curb appeal and serenity in your private retreat.
From the saltwater pool retreat to the chef's kitchen upgrades, 1424 Brockenfelt Drive offers an unmatched living experience in one of the area's premier neighborhoods.
Contact an agent
Home facts
- Year built:2019
- Listing ID #:25024492
- Added:1 day(s) ago
- Updated:September 06, 2025 at 02:17 PM
Rooms and interior
- Bedrooms:5
- Total bathrooms:3
- Full bathrooms:3
- Living area:2,692 sq. ft.
Heating and cooling
- Cooling:Central Air
Structure and exterior
- Year built:2019
- Building area:2,692 sq. ft.
- Lot area:0.22 Acres
Schools
- High school:West Ashley
- Middle school:C E Williams
- Elementary school:Drayton Hall
Utilities
- Water:Public
- Sewer:Public Sewer
Finances and disclosures
- Price:$735,000
- Price per sq. ft.:$273.03
New listings near 1424 Brockenfelt Drive
- New
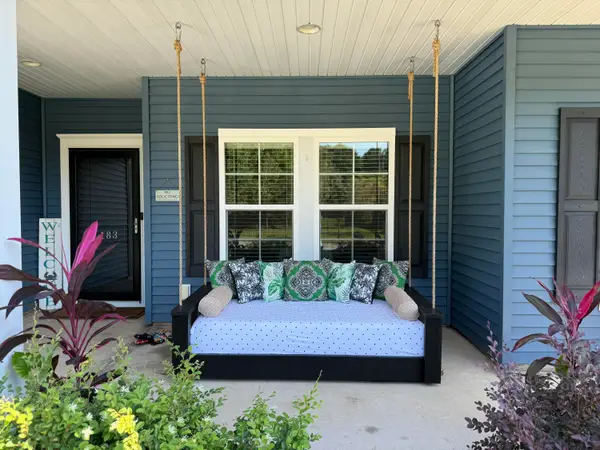 $775,000Active4 beds 3 baths2,975 sq. ft.
$775,000Active4 beds 3 baths2,975 sq. ft.183 Gazania Way, Charleston, SC 29414
MLS# 25024483Listed by: EXP REALTY LLC - New
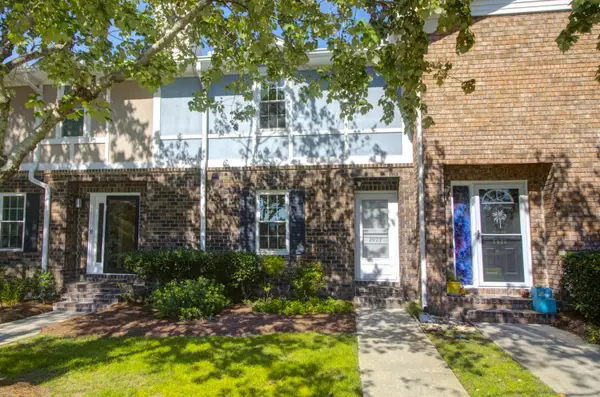 $310,000Active2 beds 3 baths1,474 sq. ft.
$310,000Active2 beds 3 baths1,474 sq. ft.2927 Cathedral Lane, Charleston, SC 29414
MLS# 25024477Listed by: ELAINE BRABHAM AND ASSOCIATES - New
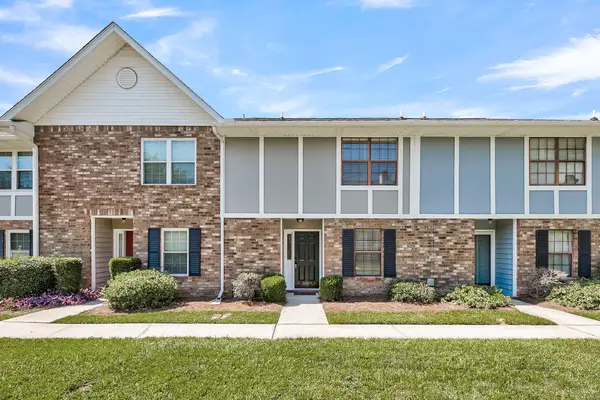 $325,000Active2 beds 3 baths1,452 sq. ft.
$325,000Active2 beds 3 baths1,452 sq. ft.2912 Oxford Place, Charleston, SC 29414
MLS# 25024478Listed by: ISMAIL REAL ESTATE LLC - New
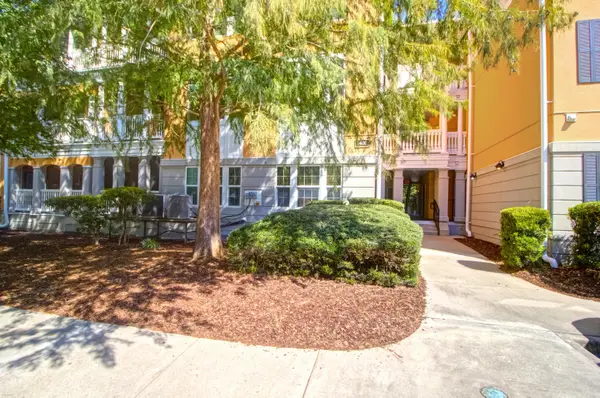 $375,000Active2 beds 2 baths1,080 sq. ft.
$375,000Active2 beds 2 baths1,080 sq. ft.1427 Telfair Way, Charleston, SC 29412
MLS# 25024468Listed by: THE CASSINA GROUP - New
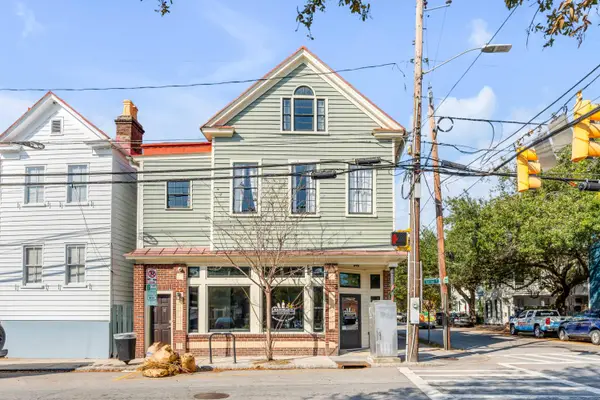 $2,850,000Active-- beds -- baths4,074 sq. ft.
$2,850,000Active-- beds -- baths4,074 sq. ft.Address Withheld By Seller, Charleston, SC 29403
MLS# 25024470Listed by: COLONY & CRAFT LLC - New
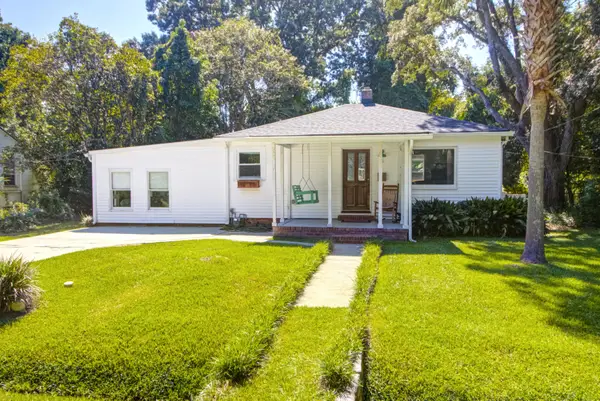 $600,000Active3 beds 2 baths1,206 sq. ft.
$600,000Active3 beds 2 baths1,206 sq. ft.5 Jerry Drive, Charleston, SC 29407
MLS# 25024473Listed by: THE CASSINA GROUP - New
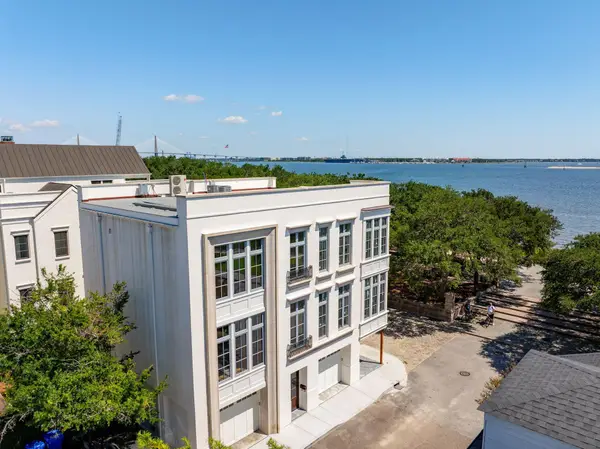 $3,900,000Active2 beds 3 baths2,000 sq. ft.
$3,900,000Active2 beds 3 baths2,000 sq. ft.4 Exchange Street, Charleston, SC 29401
MLS# 25024457Listed by: CONSTANT PROPERTIES - New
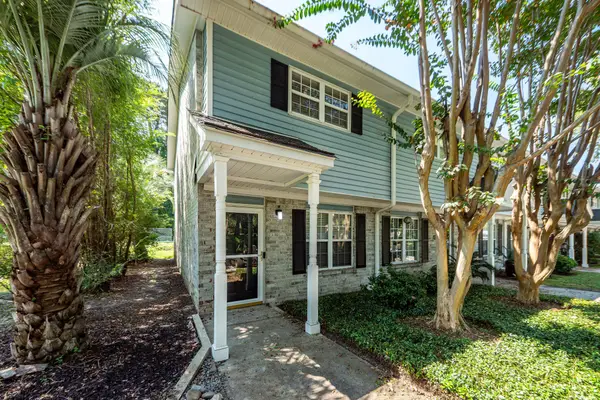 $260,000Active2 beds 2 baths898 sq. ft.
$260,000Active2 beds 2 baths898 sq. ft.507 Stinson Drive #1a, Charleston, SC 29407
MLS# 25024462Listed by: BRAND NAME REAL ESTATE - New
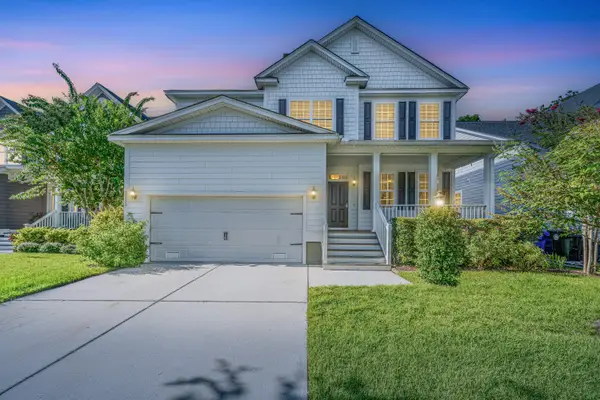 $819,999Active4 beds 3 baths3,000 sq. ft.
$819,999Active4 beds 3 baths3,000 sq. ft.2152 Pentland Drive, Charleston, SC 29412
MLS# 25024463Listed by: CAROLINA ONE REAL ESTATE
