15 Hampden Court, Charleston, SC 29403
Local realty services provided by:Better Homes and Gardens Real Estate Palmetto
Listed by:chamberlain chesnut
Office:chamberlain chesnut real estate
MLS#:25024548
Source:SC_CTAR
15 Hampden Court,Charleston, SC 29403
$1,115,000
- 3 Beds
- 3 Baths
- 1,850 sq. ft.
- Single family
- Active
Price summary
- Price:$1,115,000
- Price per sq. ft.:$602.7
About this home
Back on market at no fault to seller. Come see this beautiful new construction house, located just blocks from King Street! Parking, courtyards, and well done interior design and layouts were the focus on this home. The architect that was hired designed this new home to blend in with the historic neighborhood, this is not a rehab, but a full new construction build! A rarity for downtown, 15 Hampden comes with two off street parking spaces. High end exterior finishes were used, such as Marvin Elevate windows, IPE window sills, brick exterior stairs, oyster shell driveway and patios, and thick artisan hardie plank siding and trim.Entering through your front door, a nice size dining room is located. Just beyond that, you have a spacious kitchen that any chef will love, that comes with a plaster hood, GE monogram labeled refrigerator and dishwasher, pot filler, and other high end details. A wine and/ or coffee bar was designed beside it to provide it's own special nook, with beverage center, countertops, and shelves. The living room utilizes white oak beams to separate the space from the rest of the house. A large sliding glass door leads you to your exterior patio and garden.
Once upstairs, the middle and the back of the house features two guest bedrooms, which share a jack n jill bathroom. Waterfall counters, designer light fixtures, and full tile walls complete this high end bathroom.
The master suite is located on the front of the house, and has vaulted ceilings, it's own porch, and master bathroom and walk in closet.
Contact an agent
Home facts
- Year built:2025
- Listing ID #:25024548
- Added:45 day(s) ago
- Updated:October 23, 2025 at 06:24 PM
Rooms and interior
- Bedrooms:3
- Total bathrooms:3
- Full bathrooms:2
- Half bathrooms:1
- Living area:1,850 sq. ft.
Heating and cooling
- Cooling:Central Air
- Heating:Heat Pump
Structure and exterior
- Year built:2025
- Building area:1,850 sq. ft.
- Lot area:0.06 Acres
Schools
- High school:Burke
- Middle school:Simmons Pinckney
- Elementary school:Sanders Clyde
Utilities
- Water:Public
- Sewer:Public Sewer
Finances and disclosures
- Price:$1,115,000
- Price per sq. ft.:$602.7
New listings near 15 Hampden Court
- New
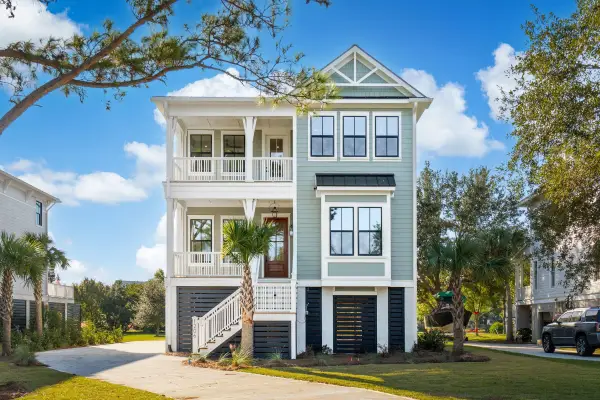 $1,285,000Active4 beds 4 baths2,688 sq. ft.
$1,285,000Active4 beds 4 baths2,688 sq. ft.1206 Gregorie Commons, Johns Island, SC 29455
MLS# 25028667Listed by: GRANTHAM HOMES REALTY, LLC - New
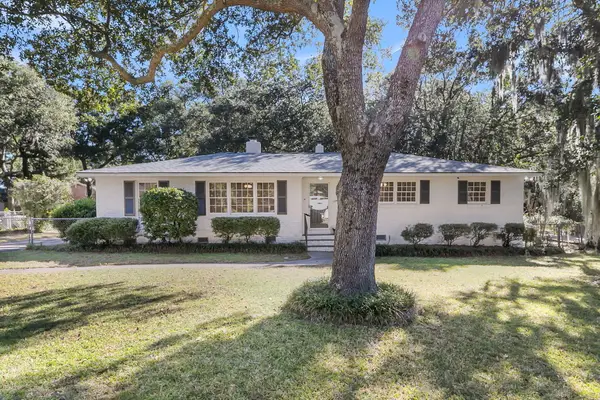 $775,000Active3 beds 2 baths1,612 sq. ft.
$775,000Active3 beds 2 baths1,612 sq. ft.874 Evans Road, Charleston, SC 29412
MLS# 25028669Listed by: ISAVE REALTY - Open Sat, 11am to 4pmNew
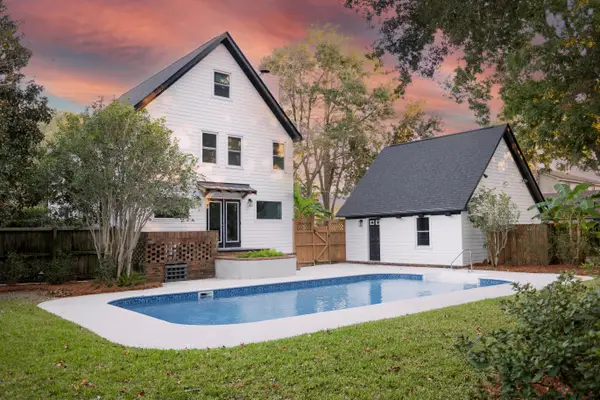 $1,100,000Active4 beds 3 baths2,699 sq. ft.
$1,100,000Active4 beds 3 baths2,699 sq. ft.699 Castle Pinckney Drive, Charleston, SC 29412
MLS# 25028670Listed by: CAROLINA ONE REAL ESTATE - New
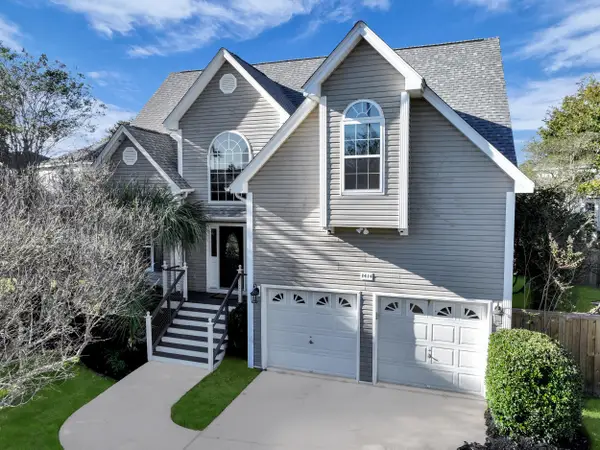 $745,000Active4 beds 3 baths2,439 sq. ft.
$745,000Active4 beds 3 baths2,439 sq. ft.1414 Surfside Court, Charleston, SC 29412
MLS# 25028671Listed by: CHUCKTOWN HOMES POWERED BY KELLER WILLIAMS - New
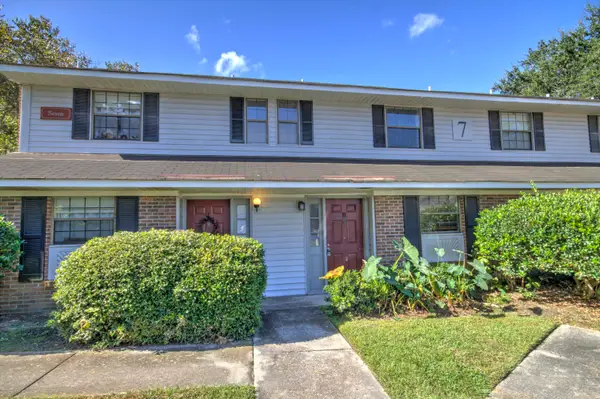 $165,000Active2 beds 2 baths918 sq. ft.
$165,000Active2 beds 2 baths918 sq. ft.2362 Parsonage Road #7b, Charleston, SC 29414
MLS# 25028662Listed by: CHUCKTOWN HOMES POWERED BY KELLER WILLIAMS - New
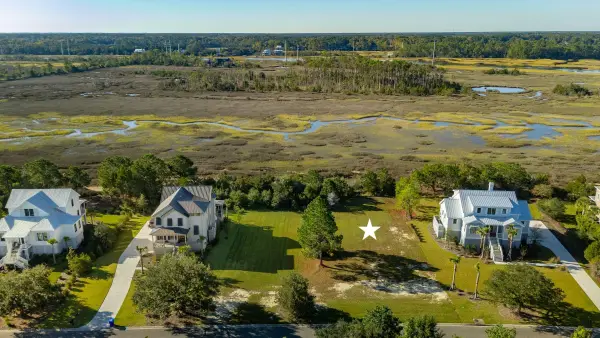 $470,000Active0.62 Acres
$470,000Active0.62 Acres2389 Rushland Landing Road, Johns Island, SC 29455
MLS# 25028663Listed by: THE BOULEVARD COMPANY - New
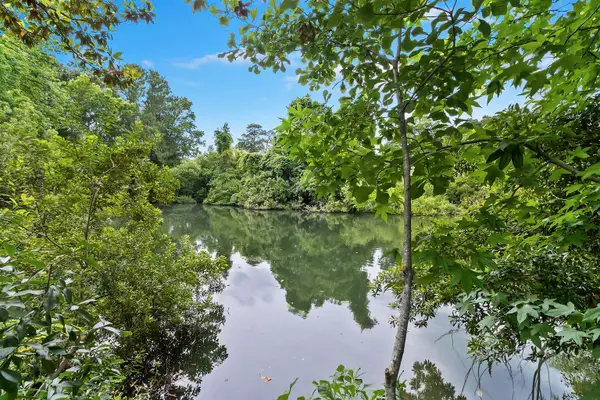 $599,000Active4 beds 2 baths1,421 sq. ft.
$599,000Active4 beds 2 baths1,421 sq. ft.1245 Lakefront Drive, Charleston, SC 29412
MLS# 25028665Listed by: THREE REAL ESTATE LLC - New
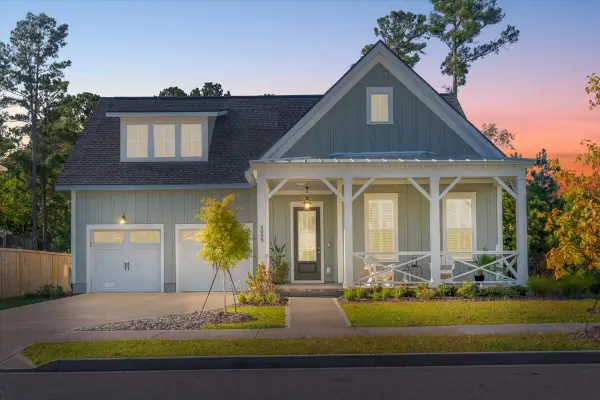 $850,000Active3 beds 2 baths2,091 sq. ft.
$850,000Active3 beds 2 baths2,091 sq. ft.4009 Blind Flight Street, Charleston, SC 29492
MLS# 25028640Listed by: ERA WILDER REALTY, INC - New
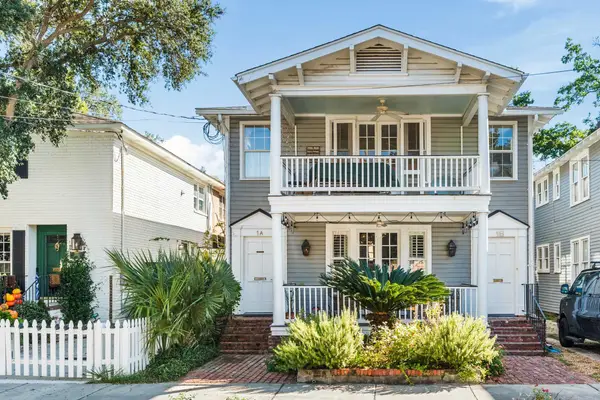 $1,150,000Active3 beds 2 baths1,464 sq. ft.
$1,150,000Active3 beds 2 baths1,464 sq. ft.1 Rutledge Boulevard #A, Charleston, SC 29401
MLS# 25028463Listed by: THE BOULEVARD COMPANY - Open Fri, 1 to 3pmNew
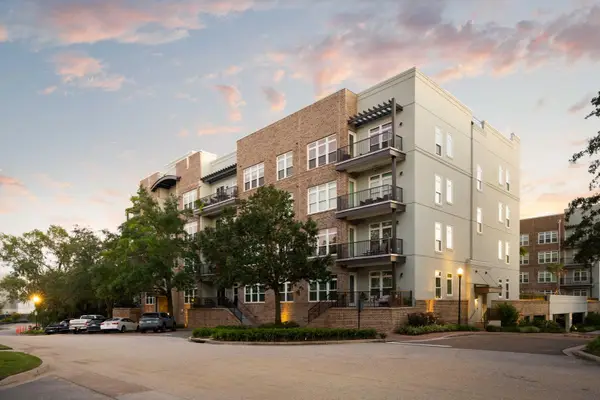 $449,000Active1 beds 2 baths1,088 sq. ft.
$449,000Active1 beds 2 baths1,088 sq. ft.145 Pier View Street #404, Charleston, SC 29492
MLS# 25028479Listed by: 32 SOUTH PROPERTIES, LLC
