150 Bee Street #308, Charleston, SC 29401
Local realty services provided by:Better Homes and Gardens Real Estate Palmetto
Listed by: lois lane
Office: lois lane properties
MLS#:25017932
Source:SC_CTAR
150 Bee Street #308,Charleston, SC 29401
$459,000
- 1 Beds
- 2 Baths
- 964 sq. ft.
- Single family
- Active
Price summary
- Price:$459,000
- Price per sq. ft.:$476.14
About this home
Elevate your lifestyle in this stunning, contemporary loft-style residence where modern design meets refined comfort. Soaring 10+ foot ceilings, polished concrete floors, and sleek industrial finishes create a dramatic yet inviting interior. Enjoy seamless access to a beautifully landscaped shared courtyard--ideal for open-air entertaining, evening cocktails, or simply savoring views of the Ashley River.This upscale building offers premier amenities including a fully equipped fitness center, private fenced dog park, stylish community gathering and conference spaces, secured garage parking, and monitored video surveillance throughout.Perfectly positioned within walking distance to MUSC, Roper, the VA Hospital, and the vibrant WestEdge district, this residence blends luxury and convenience in one of Charleston's most desirable urban enclaves. Recently installed HVAC adds piece of mind and efficiency to this impeccable offering.
Contact an agent
Home facts
- Year built:2007
- Listing ID #:25017932
- Added:230 day(s) ago
- Updated:February 10, 2026 at 03:24 PM
Rooms and interior
- Bedrooms:1
- Total bathrooms:2
- Full bathrooms:1
- Half bathrooms:1
- Living area:964 sq. ft.
Heating and cooling
- Cooling:Central Air
- Heating:Heat Pump
Structure and exterior
- Year built:2007
- Building area:964 sq. ft.
Schools
- High school:Burke
- Middle school:Simmons Pinckney
- Elementary school:Memminger
Utilities
- Water:Public
- Sewer:Public Sewer
Finances and disclosures
- Price:$459,000
- Price per sq. ft.:$476.14
New listings near 150 Bee Street #308
- New
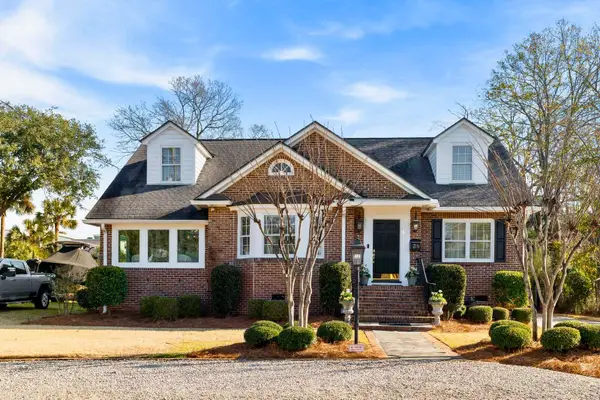 $2,480,000Active4 beds 4 baths2,594 sq. ft.
$2,480,000Active4 beds 4 baths2,594 sq. ft.38 Barre Street, Charleston, SC 29401
MLS# 26003966Listed by: THE CASSINA GROUP - New
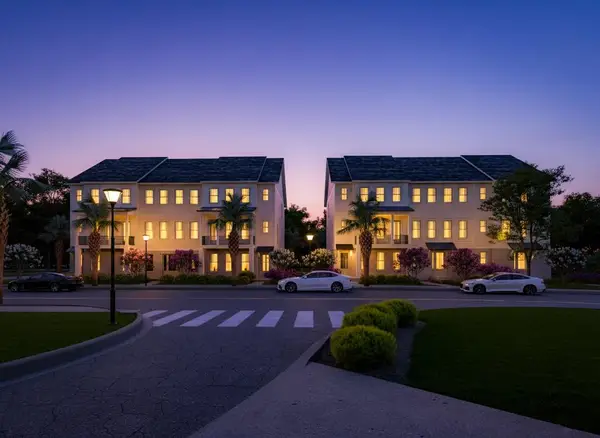 $1,029,000Active3 beds 3 baths2,382 sq. ft.
$1,029,000Active3 beds 3 baths2,382 sq. ft.124 Fairbanks Drive, Daniel Island, SC 29492
MLS# 26003946Listed by: ATLANTIC PROPERTIES OF THE LOWCOUNTRY - New
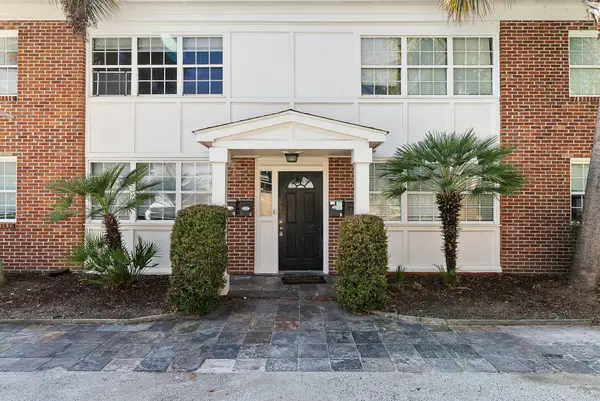 $1,400,000Active8 beds -- baths3,479 sq. ft.
$1,400,000Active8 beds -- baths3,479 sq. ft.180 Line Street, Charleston, SC 29403
MLS# 26003954Listed by: HANDSOME PROPERTIES, INC. - New
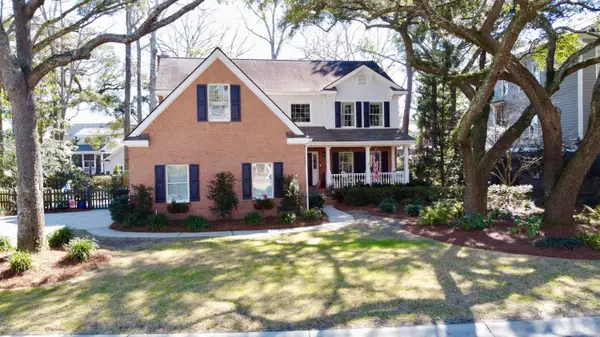 $1,199,000Active3 beds 3 baths3,233 sq. ft.
$1,199,000Active3 beds 3 baths3,233 sq. ft.2208 Weepoolow Trail, Charleston, SC 29407
MLS# 26003929Listed by: AGENTOWNED REALTY CHARLESTON GROUP - New
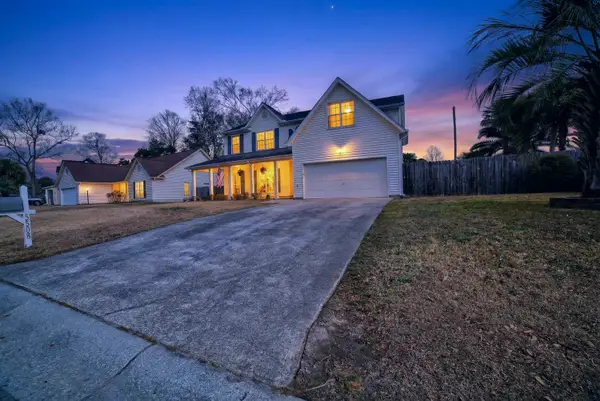 $399,000Active4 beds 3 baths2,315 sq. ft.
$399,000Active4 beds 3 baths2,315 sq. ft.5508 Jasons Cove, Charleston, SC 29418
MLS# 26003901Listed by: JPAR MAGNOLIA GROUP - Open Sat, 1 to 3pmNew
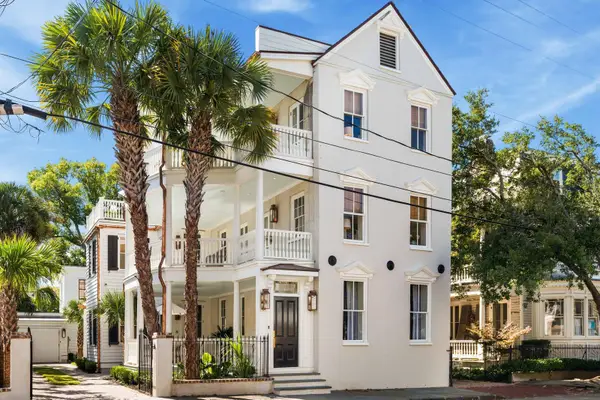 $5,495,000Active6 beds 7 baths4,327 sq. ft.
$5,495,000Active6 beds 7 baths4,327 sq. ft.109 Rutledge Avenue, Charleston, SC 29401
MLS# 26003880Listed by: DANIEL RAVENEL SOTHEBY'S INTERNATIONAL REALTY - New
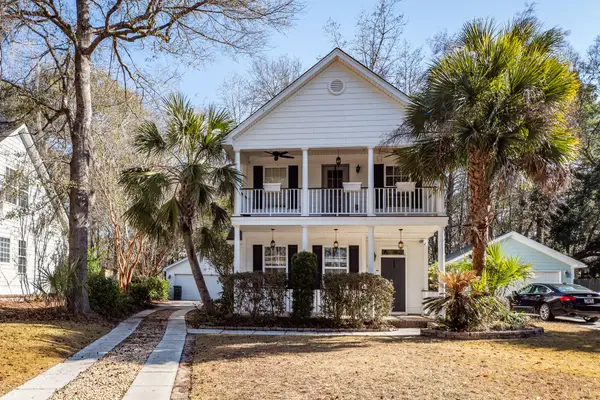 $525,000Active3 beds 3 baths1,678 sq. ft.
$525,000Active3 beds 3 baths1,678 sq. ft.1764 Hickory Knoll Way, Johns Island, SC 29455
MLS# 26003885Listed by: SCSOLD LLC - Open Sat, 11am to 1pmNew
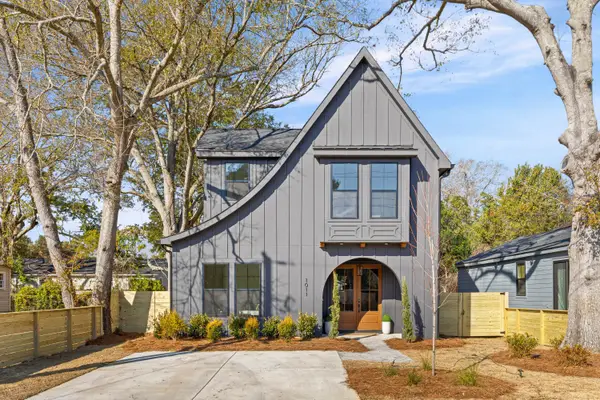 $750,000Active4 beds 3 baths2,275 sq. ft.
$750,000Active4 beds 3 baths2,275 sq. ft.1011 Mamie Street, Charleston, SC 29407
MLS# 26003888Listed by: CAROLINA ONE REAL ESTATE - Open Sat, 1am to 4pmNew
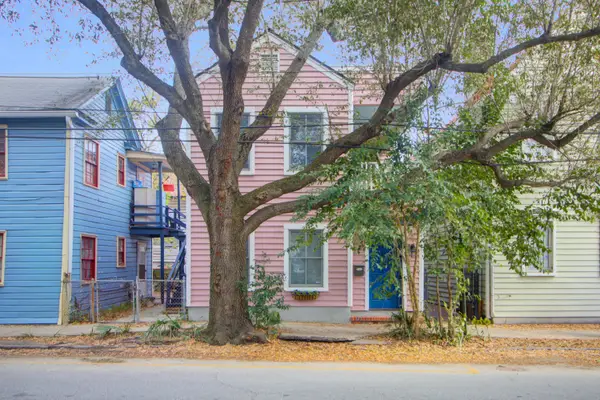 $1,000,000Active2 beds 3 baths1,270 sq. ft.
$1,000,000Active2 beds 3 baths1,270 sq. ft.250 Coming Street, Charleston, SC 29403
MLS# 26003597Listed by: KELLER WILLIAMS REALTY CHARLESTON - Open Sat, 11am to 1pmNew
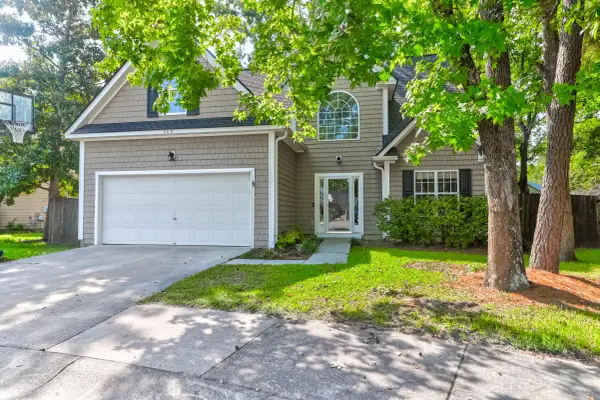 $729,000Active4 beds 3 baths2,000 sq. ft.
$729,000Active4 beds 3 baths2,000 sq. ft.509 Cecilia Cove Drive, Charleston, SC 29412
MLS# 26003874Listed by: CAROLINA ONE REAL ESTATE

