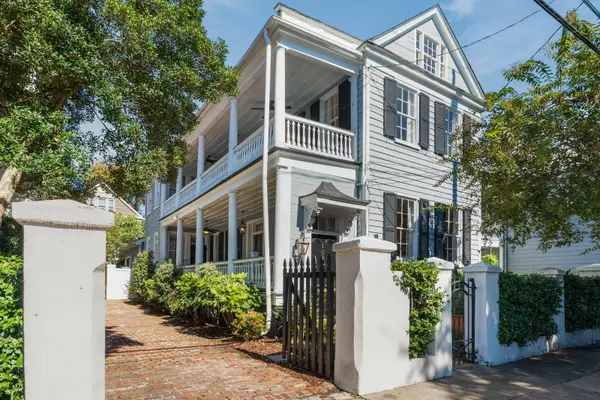150 Bee Street #406, Charleston, SC 29401
Local realty services provided by:Better Homes and Gardens Real Estate Palmetto
Listed by: harrison gilchrist
Office: william means real estate, llc.
MLS#:25027355
Source:SC_CTAR
150 Bee Street #406,Charleston, SC 29401
$399,000
- 1 Beds
- 1 Baths
- 806 sq. ft.
- Single family
- Active
Price summary
- Price:$399,000
- Price per sq. ft.:$495.04
About this home
Welcome to Bee Street Lofts, where contemporary style meets unbeatable convenience in the heart of downtown Charleston. This turnkey condo boasts an open floor plan with polished concrete floors, exposed ceilings, and industrial-style ductwork. The kitchen is a dream, featuring stainless steel appliances, granite countertops, a built-in wine rack, a built-in desk space, and a breakfast bar - perfect for casual dining or entertaining. The spacious living and dining area flows effortlessly onto the private balcony, offering views of the veranda and the Ashley River. Retreat to the bedroom, where you'll enjoy abundant natural light and picturesque river views. The oversized bedroom easily accommodates a king-size bed. The full bathroom features a large vanity and a jetted tub, ideal for unwinding after a long day. Off the bathroom is a large walk-in closet. Residents of Bee Street Lofts enjoy top-tier amenities, including a fitness center, meeting room, a veranda, a securely gated parking garage and an onsite property manager. Situated in a prime downtown location, this unit is in close proximity to the Medical University of South Carolina, St. Roper Francis Hospital, the VA Hospital, College of Charleston, The Citadel, Publix, Brittlebank Park and the Charleston RiverDogs stadium. With many of Charleston's popular shops and restaurants nearby, the opportunity to live in a convenient and bustling community is yours!
Contact an agent
Home facts
- Year built:2007
- Listing ID #:25027355
- Added:104 day(s) ago
- Updated:January 08, 2026 at 03:32 PM
Rooms and interior
- Bedrooms:1
- Total bathrooms:1
- Full bathrooms:1
- Living area:806 sq. ft.
Heating and cooling
- Cooling:Central Air
- Heating:Heat Pump
Structure and exterior
- Year built:2007
- Building area:806 sq. ft.
Schools
- High school:Burke
- Middle school:Simmons Pinckney
- Elementary school:Memminger
Utilities
- Water:Public
- Sewer:Public Sewer
Finances and disclosures
- Price:$399,000
- Price per sq. ft.:$495.04
New listings near 150 Bee Street #406
- New
 $1,800,000Active4 beds 5 baths3,653 sq. ft.
$1,800,000Active4 beds 5 baths3,653 sq. ft.815 Yaupon Drive, Charleston, SC 29492
MLS# 26001810Listed by: TABBY REALTY LLC - Open Sat, 11am to 1pmNew
 $2,750,000Active5 beds 6 baths2,870 sq. ft.
$2,750,000Active5 beds 6 baths2,870 sq. ft.100 Queen Street, Charleston, SC 29401
MLS# 26001780Listed by: THE CASSINA GROUP - New
 $1,050,000Active4 beds 4 baths2,451 sq. ft.
$1,050,000Active4 beds 4 baths2,451 sq. ft.136 Etta Way, Daniel Island, SC 29492
MLS# 26001783Listed by: ATLANTIC PROPERTIES OF THE LOWCOUNTRY - New
 $672,000Active3 beds 3 baths2,104 sq. ft.
$672,000Active3 beds 3 baths2,104 sq. ft.491 Spring Hollow Drive, Charleston, SC 29492
MLS# 26001795Listed by: KELLER WILLIAMS CHARLESTON ISLANDS - New
 $1,014,000Active3 beds 3 baths2,382 sq. ft.
$1,014,000Active3 beds 3 baths2,382 sq. ft.134 Etta Way, Daniel Island, SC 29492
MLS# 26001772Listed by: ATLANTIC PROPERTIES OF THE LOWCOUNTRY - New
 $399,000Active-- beds -- baths1,000 sq. ft.
$399,000Active-- beds -- baths1,000 sq. ft.0 Saint Thomas Drive #1, Charleston, SC 29492
MLS# 26001733Listed by: ATLANTIC PROPERTIES OF THE LOWCOUNTRY - New
 $4,000,000Active7 beds 7 baths4,407 sq. ft.
$4,000,000Active7 beds 7 baths4,407 sq. ft.26 Mary Street, Charleston, SC 29403
MLS# 26001738Listed by: CARRIAGE PROPERTIES LLC - New
 $350,000Active3 beds 1 baths925 sq. ft.
$350,000Active3 beds 1 baths925 sq. ft.3585 Dunmovin Drive, Johns Island, SC 29455
MLS# 26001739Listed by: CAROLINA ONE REAL ESTATE - New
 $1,200,000Active2 beds 2 baths1,075 sq. ft.
$1,200,000Active2 beds 2 baths1,075 sq. ft.67 Legare #201, Charleston, SC 29401
MLS# 26001742Listed by: TIDELAND REALTY INC. - New
 $450,000Active3 beds 2 baths1,138 sq. ft.
$450,000Active3 beds 2 baths1,138 sq. ft.3679 Hilton Drive, Johns Island, SC 29455
MLS# 26001746Listed by: CAROLINA ONE REAL ESTATE
