150 Bee Street #611, Charleston, SC 29401
Local realty services provided by:Better Homes and Gardens Real Estate Medley
Listed by: robert jordan
Office: jordan realty
MLS#:25010278
Source:SC_CTAR
150 Bee Street #611,Charleston, SC 29401
$615,000
- 2 Beds
- 3 Baths
- 1,495 sq. ft.
- Single family
- Active
Price summary
- Price:$615,000
- Price per sq. ft.:$411.37
About this home
TWO DEEDED PARKING SPOTS! Location! Location! Location! Close to Charleston's most popular beaches and everything downtown Charleston! Luxury urban living at its best...conveniently located across from the Ashley River and within walking distance to a brand new Publix, the exclusive Woodhouse Day Spa and Harbor Club meeting and social space...this spacious beautifully renovated loft features two master suites with modern finishes throughout, soaring 10ft+ ceilings, over-sized windows with tons of natural light, gourmet kitchen with granite countertops, stainless steel appliances and center island...super secure property with a gated two-story parking garage, video surveillance and building access only with fobs...other amenities include on-site property manager, full-time maintenance staff, state-of-the art fitness room, two awesome community courtyards with a firepit and gas grills, and a common meeting lounge...this condo comes with two deeded parking spaces super close to the elevators and is ideal for an on-the-go lifestyle and anyone who wants to enjoy Charleston to its fullest! Breathtaking views of Charleston Harbor!
Contact an agent
Home facts
- Year built:2007
- Listing ID #:25010278
- Added:249 day(s) ago
- Updated:December 17, 2025 at 06:31 PM
Rooms and interior
- Bedrooms:2
- Total bathrooms:3
- Full bathrooms:2
- Half bathrooms:1
- Living area:1,495 sq. ft.
Heating and cooling
- Cooling:Central Air
- Heating:Electric, Forced Air
Structure and exterior
- Year built:2007
- Building area:1,495 sq. ft.
Schools
- High school:Burke
- Middle school:Simmons Pinckney
- Elementary school:Memminger
Utilities
- Water:Public
- Sewer:Public Sewer
Finances and disclosures
- Price:$615,000
- Price per sq. ft.:$411.37
New listings near 150 Bee Street #611
- Open Sun, 12 to 2pmNew
 $385,000Active2 beds 2 baths1,000 sq. ft.
$385,000Active2 beds 2 baths1,000 sq. ft.2262 Folly Road #2b, Charleston, SC 29412
MLS# 25032809Listed by: KELLER WILLIAMS REALTY CHARLESTON - Open Sun, 11am to 1pmNew
 $1,400,000Active6 beds 4 baths3,526 sq. ft.
$1,400,000Active6 beds 4 baths3,526 sq. ft.980 Fort Sumter Drive, Charleston, SC 29412
MLS# 25032645Listed by: THE EXCHANGE COMPANY, LLC - New
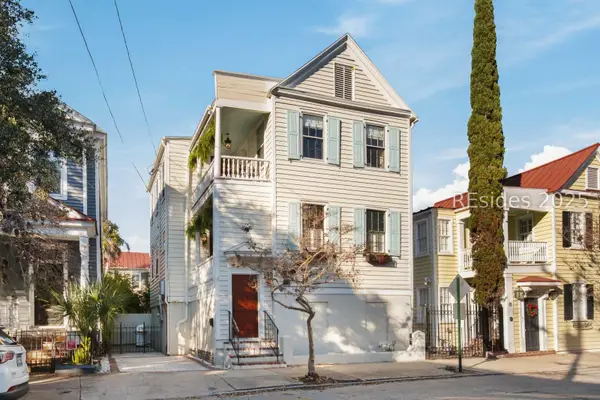 $1,899,000Active3 beds 3 baths1,914 sq. ft.
$1,899,000Active3 beds 3 baths1,914 sq. ft.78 Vanderhorst Street, Charleston, SC 29403
MLS# 502922Listed by: REALTY ONE GROUP - LOWCOUNTRY (597) - New
 $1,115,000Active3 beds 3 baths2,382 sq. ft.
$1,115,000Active3 beds 3 baths2,382 sq. ft.132 Etta Way, Daniel Island, SC 29492
MLS# 25032795Listed by: ATLANTIC PROPERTIES OF THE LOWCOUNTRY 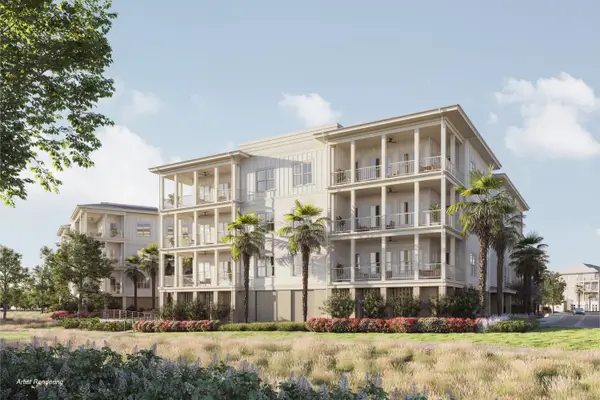 $1,815,000Pending2 beds 2 baths1,827 sq. ft.
$1,815,000Pending2 beds 2 baths1,827 sq. ft.540 Helmsman Street #1246, Daniel Island, SC 29492
MLS# 25032779Listed by: EAST WEST REALTY, LLC- New
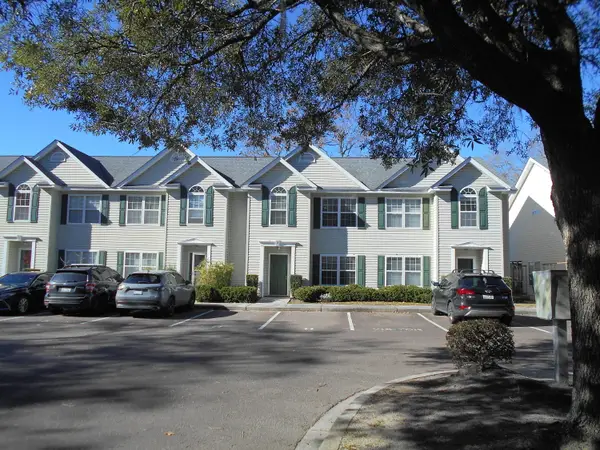 $341,000Active3 beds 3 baths1,466 sq. ft.
$341,000Active3 beds 3 baths1,466 sq. ft.1545 Ashley River Road #H, Charleston, SC 29407
MLS# 25032789Listed by: CRAIG & CO. - New
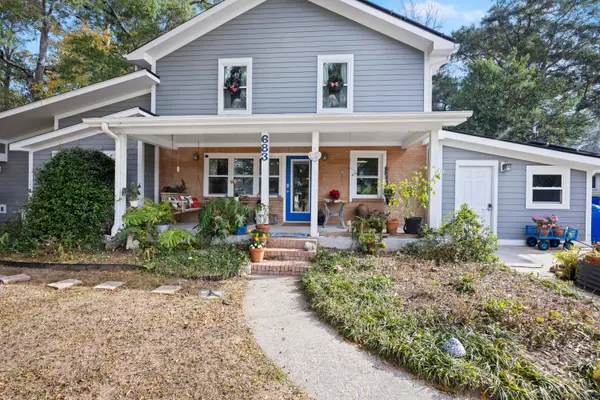 $915,000Active5 beds 4 baths2,467 sq. ft.
$915,000Active5 beds 4 baths2,467 sq. ft.683 Edmonds Drive, Charleston, SC 29412
MLS# 25032773Listed by: EXP REALTY LLC - New
 $800,000Active4 beds 4 baths2,511 sq. ft.
$800,000Active4 beds 4 baths2,511 sq. ft.3429 Acorn Drop Lane, Johns Island, SC 29455
MLS# 25032774Listed by: THE BOULEVARD COMPANY - Open Sat, 11am to 12:30pmNew
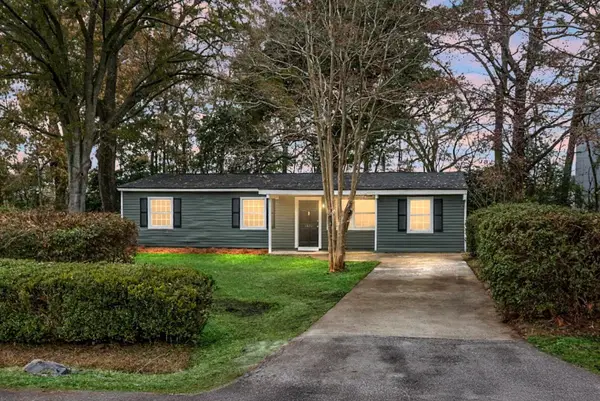 $460,000Active3 beds 2 baths1,425 sq. ft.
$460,000Active3 beds 2 baths1,425 sq. ft.1820 Meadowlawn Drive, Charleston, SC 29407
MLS# 25032776Listed by: RE/MAX CORNERSTONE REALTY  $1,176,529Pending4 beds 3 baths3,277 sq. ft.
$1,176,529Pending4 beds 3 baths3,277 sq. ft.1258 Harriman Lane, Charleston, SC 29492
MLS# 25032754Listed by: WEEKLEY HOMES L P
