1538 Brockenfelt Drive, Charleston, SC 29414
Local realty services provided by:Better Homes and Gardens Real Estate Palmetto
Listed by:misti cox
Office:king and society real estate
MLS#:25024746
Source:SC_CTAR
1538 Brockenfelt Drive,Charleston, SC 29414
$715,000
- 5 Beds
- 4 Baths
- 3,212 sq. ft.
- Single family
- Active
Upcoming open houses
- Sat, Sep 1311:00 am - 01:00 pm
Price summary
- Price:$715,000
- Price per sq. ft.:$222.6
About this home
Welcome to this beautifully updated home in the desirable Hunt Club community! The current owners have thoughtfully improved nearly every detail, making this home truly move-in ready. Offering over 3,200 square feet of living space with 5 bedrooms and 3 1/2 bathrooms AND the primary bedroom located downstairs! Designed for comfort and convenience, this property combines modern upgrades with a prime location close to everything Charleston has to offer.Inside, you'll find fresh paint throughout, upgraded lighting and plumbing fixtures, and new carpet for a bright, refreshed feel. Crown molding was recently added upstairs, adding an elegant touch to the home.Step outside to enjoy your private backyard oasis. Extensive landscaping provides additional privacy, while a newly installedpaver patio creates the perfect setting for outdoor entertaining, grilling, or simply relaxing.
This home not only offers style and comfort but also the peace of mind that comes with recent updates and careful upkeep.
Hunt Club is a highly desirable neighborhood featuring tree-lined streets, a community pool, and walking trails. Conveniently located in West Ashley, you're just minutes from historic downtown Charleston, Charleston International Airport, and popular shopping and dining destinations. Outdoor lovers will enjoy proximity to Magnolia Plantation & Gardens, Shadowmoss Golf Club, and the scenic Ashley River.
Schedule your showing today and experience all the thoughtful upgrades at 1538 Brockenfelt Drive!
Contact an agent
Home facts
- Year built:2019
- Listing ID #:25024746
- Added:1 day(s) ago
- Updated:September 10, 2025 at 12:22 PM
Rooms and interior
- Bedrooms:5
- Total bathrooms:4
- Full bathrooms:3
- Half bathrooms:1
- Living area:3,212 sq. ft.
Heating and cooling
- Cooling:Central Air
- Heating:Heat Pump
Structure and exterior
- Year built:2019
- Building area:3,212 sq. ft.
- Lot area:0.21 Acres
Schools
- High school:West Ashley
- Middle school:C E Williams
- Elementary school:Drayton Hall
Utilities
- Water:Public
- Sewer:Public Sewer
Finances and disclosures
- Price:$715,000
- Price per sq. ft.:$222.6
New listings near 1538 Brockenfelt Drive
- New
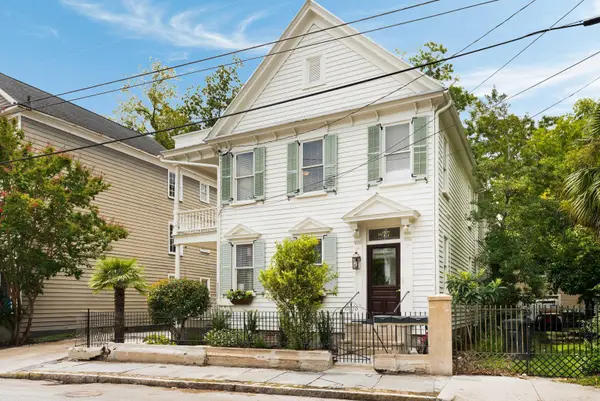 $2,850,000Active9 beds -- baths4,300 sq. ft.
$2,850,000Active9 beds -- baths4,300 sq. ft.77 Pitt Street, Charleston, SC 29403
MLS# 25024485Listed by: DUNES PROPERTIES OF CHAS INC - New
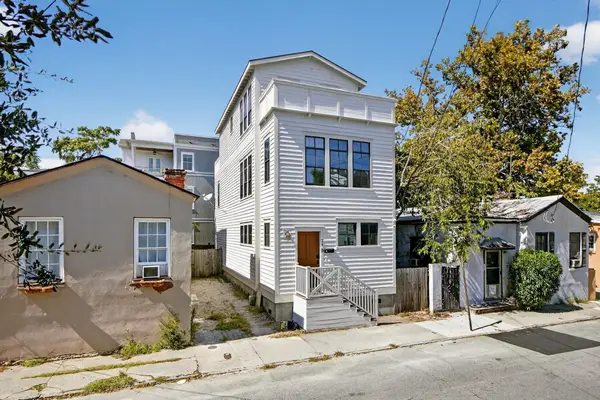 $999,500Active4 beds 5 baths2,300 sq. ft.
$999,500Active4 beds 5 baths2,300 sq. ft.24 Line Street Street, Charleston, SC 29403
MLS# 25024756Listed by: KELLER WILLIAMS REALTY CHARLESTON WEST ASHLEY 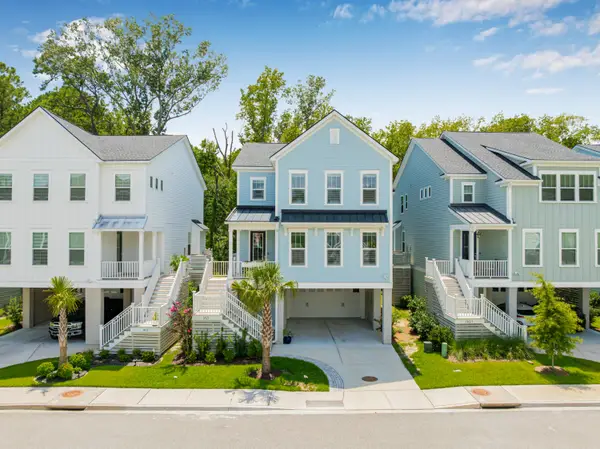 $785,000Active4 beds 4 baths2,812 sq. ft.
$785,000Active4 beds 4 baths2,812 sq. ft.1821 Mead Lane, Charleston, SC 29414
MLS# 25020831Listed by: KELLER WILLIAMS REALTY CHARLESTON WEST ASHLEY- New
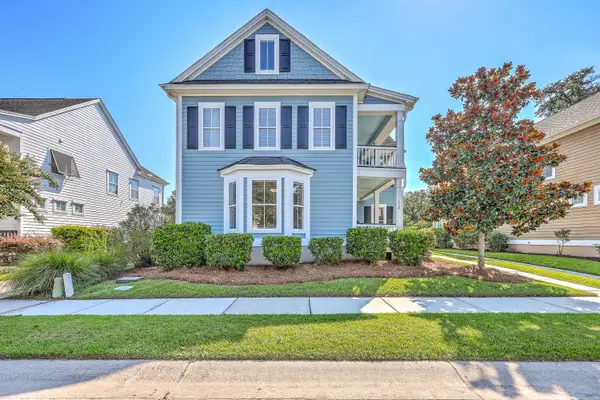 $699,000Active4 beds 4 baths2,626 sq. ft.
$699,000Active4 beds 4 baths2,626 sq. ft.1728 Manassas Drive, Charleston, SC 29414
MLS# 25024744Listed by: CAROLINA ONE REAL ESTATE - New
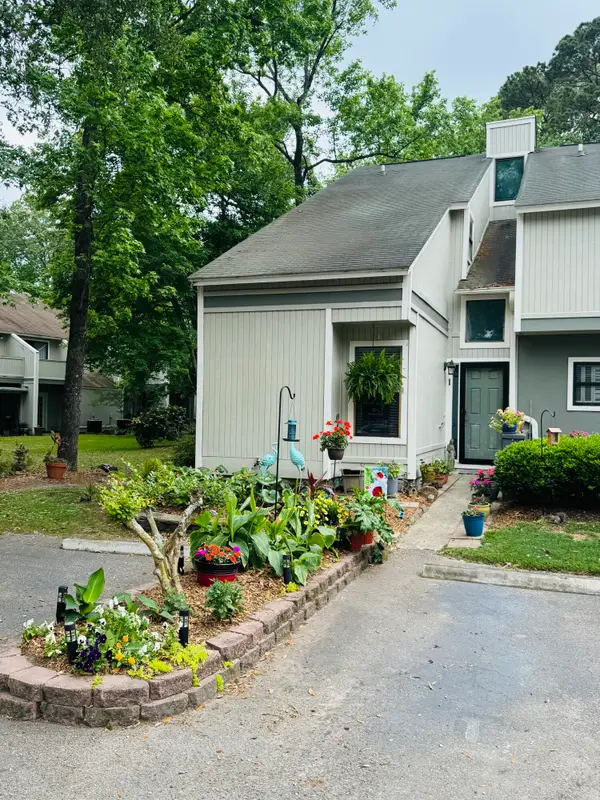 $299,990Active3 beds 2 baths1,370 sq. ft.
$299,990Active3 beds 2 baths1,370 sq. ft.2757 Jobee Drive #1101, Charleston, SC 29414
MLS# 25024737Listed by: REALTY ONE GROUP COASTAL - New
 $799,900Active2 beds 3 baths1,680 sq. ft.
$799,900Active2 beds 3 baths1,680 sq. ft.200 River Landing Drive #C102, Charleston, SC 29492
MLS# 25024722Listed by: SERHANT - New
 $1,495,000Active3 beds 3 baths1,553 sq. ft.
$1,495,000Active3 beds 3 baths1,553 sq. ft.55 Ashley Avenue #18, Charleston, SC 29401
MLS# 25024727Listed by: CARRIAGE PROPERTIES LLC - New
 $1,050,000Active4 beds 2 baths2,141 sq. ft.
$1,050,000Active4 beds 2 baths2,141 sq. ft.2028 Coker Avenue, Charleston, SC 29412
MLS# 25024705Listed by: REAL BROKER, LLC - New
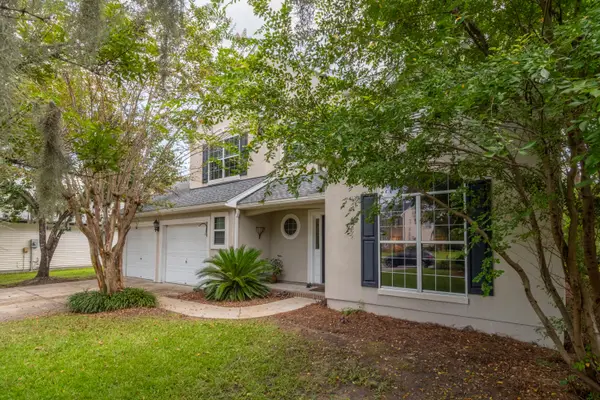 $499,000Active4 beds 3 baths2,037 sq. ft.
$499,000Active4 beds 3 baths2,037 sq. ft.7011 Windmill Creek Road, Charleston, SC 29414
MLS# 25024695Listed by: CAROLINA ONE REAL ESTATE
