1540 Nautical Chart Drive, Charleston, SC 29414
Local realty services provided by:Better Homes and Gardens Real Estate Medley
Listed by: eric bickel
Office: big realty, llc.
MLS#:25029764
Source:SC_CTAR
1540 Nautical Chart Drive,Charleston, SC 29414
$585,000
- 3 Beds
- 3 Baths
- 2,492 sq. ft.
- Single family
- Active
Price summary
- Price:$585,000
- Price per sq. ft.:$234.75
About this home
Welcome to 1540 Nautical Chart Drive -- a true gem in the sought-after community of Bolton's Landing! This beautiful home perfectly balances Lowcountry charm with modern style and comfort. From the moment you step into the bright, welcoming foyer, you'll feel right at home. The spacious living room is the heart of the home, featuring custom built-ins, a cozy fireplace, and pre-wired surround sound -- the perfect setup for movie nights or quiet evenings in.Just off the living room, enjoy seamless indoor-outdoor living with a screened porch that opens to a lovely patio with an extended concrete pad and pergola ideal for grilling, entertaining, or relaxing under the stars. The kitchen is a true showstopper, boasting stainless steel appliances, sleek granite countertops, subway tile backsplash, and 42" staggered cabinets with glass accents. A walk-in pantry keeps everything organized, while the butler's pantry leads you gracefully to the formal dining room, ready for family dinners or festive gatherings.
With 10-foot ceilings throughout the main level, the home feels open and airy, while the bonus room adds flexibility for a home office, playroom, or guest space. Upstairs, you'll find three generous bedrooms, including a serene primary suite with a large walk-in closet, dual vanities, garden tub, and separate shower. Step out onto your private upstairs porch to enjoy morning coffee or a peaceful sunset view.
Additional highlights include a detached two-car garage, tankless water heater, gutters, and nearby access to the neighborhood walking trail.
Perfectly positioned near shopping, dining, and major commuter routes, this Bolton's Landing beauty offers both convenience and lifestyle. Don't miss your chance to call 1540 Nautical Chart Drive home schedule your private showing today and experience this stunning property for yourself!
Contact an agent
Home facts
- Year built:2012
- Listing ID #:25029764
- Added:97 day(s) ago
- Updated:February 10, 2026 at 03:24 PM
Rooms and interior
- Bedrooms:3
- Total bathrooms:3
- Full bathrooms:2
- Half bathrooms:1
- Living area:2,492 sq. ft.
Heating and cooling
- Cooling:Central Air
- Heating:Forced Air
Structure and exterior
- Year built:2012
- Building area:2,492 sq. ft.
- Lot area:0.14 Acres
Schools
- High school:West Ashley
- Middle school:C E Williams
- Elementary school:Oakland
Utilities
- Water:Public
- Sewer:Public Sewer
Finances and disclosures
- Price:$585,000
- Price per sq. ft.:$234.75
New listings near 1540 Nautical Chart Drive
- New
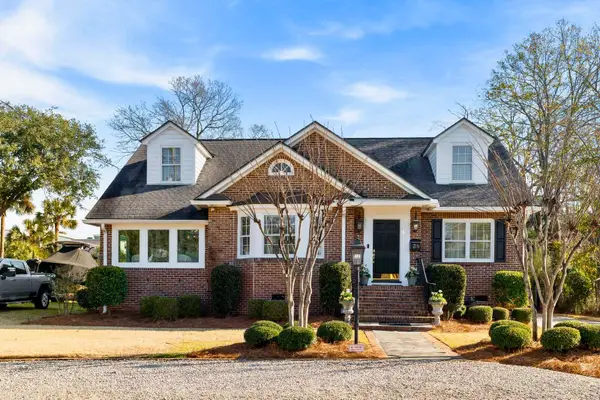 $2,480,000Active4 beds 4 baths2,594 sq. ft.
$2,480,000Active4 beds 4 baths2,594 sq. ft.38 Barre Street, Charleston, SC 29401
MLS# 26003966Listed by: THE CASSINA GROUP - New
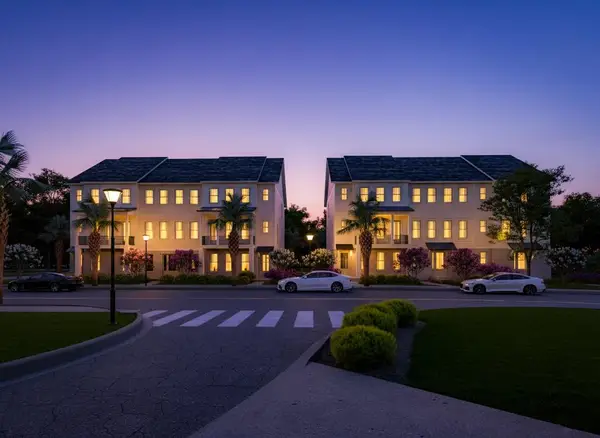 $1,029,000Active3 beds 3 baths2,382 sq. ft.
$1,029,000Active3 beds 3 baths2,382 sq. ft.124 Fairbanks Drive, Daniel Island, SC 29492
MLS# 26003946Listed by: ATLANTIC PROPERTIES OF THE LOWCOUNTRY - New
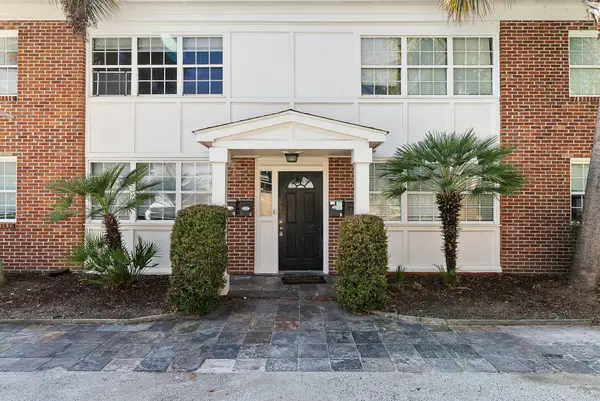 $1,400,000Active8 beds -- baths3,479 sq. ft.
$1,400,000Active8 beds -- baths3,479 sq. ft.180 Line Street, Charleston, SC 29403
MLS# 26003954Listed by: HANDSOME PROPERTIES, INC. - New
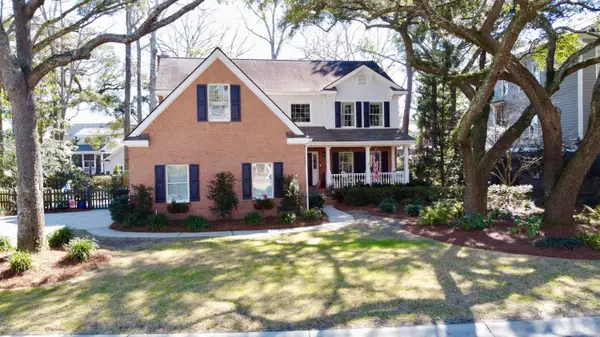 $1,199,000Active3 beds 3 baths3,233 sq. ft.
$1,199,000Active3 beds 3 baths3,233 sq. ft.2208 Weepoolow Trail, Charleston, SC 29407
MLS# 26003929Listed by: AGENTOWNED REALTY CHARLESTON GROUP - New
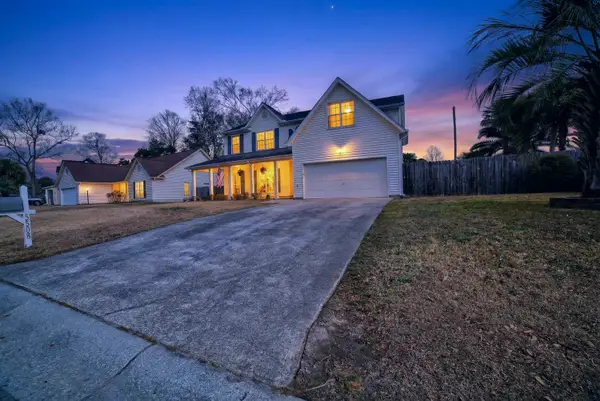 $399,000Active4 beds 3 baths2,315 sq. ft.
$399,000Active4 beds 3 baths2,315 sq. ft.5508 Jasons Cove, Charleston, SC 29418
MLS# 26003901Listed by: JPAR MAGNOLIA GROUP - New
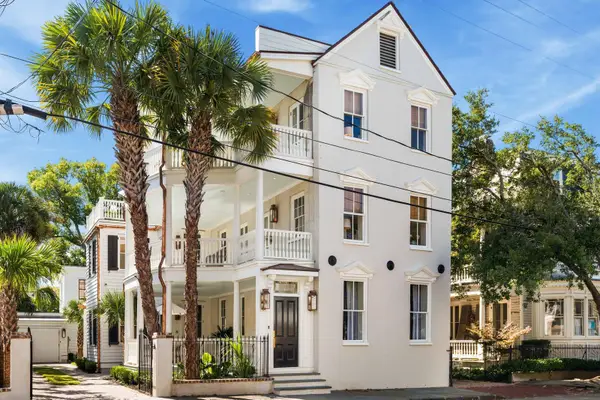 $5,495,000Active6 beds 7 baths4,327 sq. ft.
$5,495,000Active6 beds 7 baths4,327 sq. ft.109 Rutledge Avenue, Charleston, SC 29401
MLS# 26003880Listed by: DANIEL RAVENEL SOTHEBY'S INTERNATIONAL REALTY - New
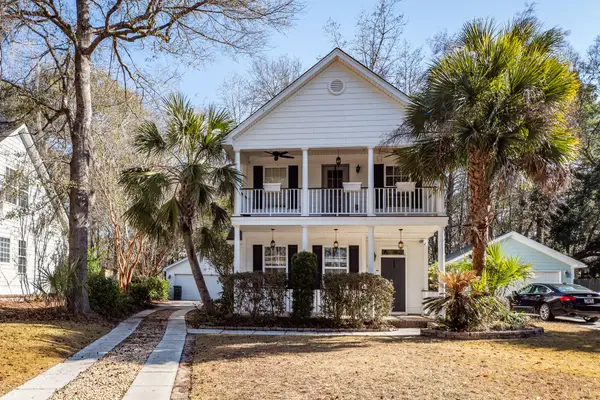 $525,000Active3 beds 3 baths1,678 sq. ft.
$525,000Active3 beds 3 baths1,678 sq. ft.1764 Hickory Knoll Way, Johns Island, SC 29455
MLS# 26003885Listed by: SCSOLD LLC - Open Sat, 11am to 1pmNew
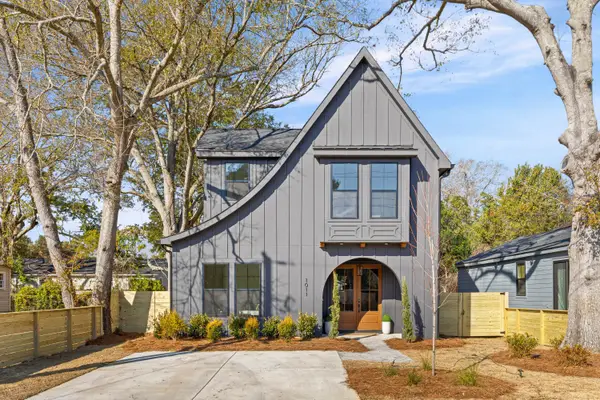 $750,000Active4 beds 3 baths2,275 sq. ft.
$750,000Active4 beds 3 baths2,275 sq. ft.1011 Mamie Street, Charleston, SC 29407
MLS# 26003888Listed by: CAROLINA ONE REAL ESTATE - New
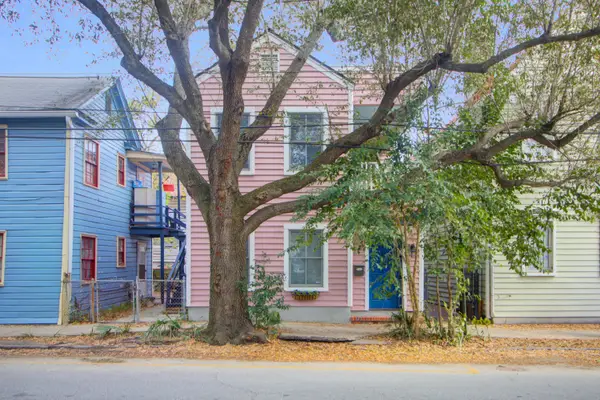 $1,000,000Active2 beds 3 baths1,270 sq. ft.
$1,000,000Active2 beds 3 baths1,270 sq. ft.250 Coming Street, Charleston, SC 29403
MLS# 26003597Listed by: KELLER WILLIAMS REALTY CHARLESTON - Open Sat, 11am to 1pmNew
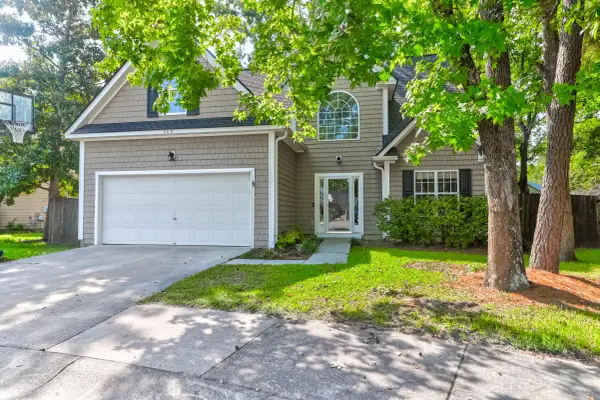 $729,000Active4 beds 3 baths2,000 sq. ft.
$729,000Active4 beds 3 baths2,000 sq. ft.509 Cecilia Cove Drive, Charleston, SC 29412
MLS# 26003874Listed by: CAROLINA ONE REAL ESTATE

