1583 W Robinhood Drive, Charleston, SC 29407
Local realty services provided by:Better Homes and Gardens Real Estate Palmetto
Listed by: brenda piaskowski
Office: the boulevard company
MLS#:25031326
Source:SC_CTAR
1583 W Robinhood Drive,Charleston, SC 29407
$470,000
- 4 Beds
- 2 Baths
- 1,424 sq. ft.
- Single family
- Active
Price summary
- Price:$470,000
- Price per sq. ft.:$330.06
About this home
Welcome to your beautifully remodeled Charleston home--just minutes from downtown, Avondale, area beaches, and surrounded by fantastic restaurants and shopping. With no HOA and no required flood insurance, this property delivers exceptional convenience and peace of mind. Step inside to an inviting bright, open floor plan showcasing high-end craftsmanship throughout. The stunning kitchen features an oversized island, white quartz countertops, newly painted cabinetry, subway-tile backsplash, and all-new stainless-steel appliances--the perfect setting for daily living and entertaining. Just off the main living area is the private primary suite, complete with a walk-in closet and a luxurious en-suite bath boasting a floor-to-ceiling tiled shower. The opposite wing of the home offersthree additional spacious bedrooms and a beautifully updated guest bath. This highly desired split floor plan is perfect for families or empty nesters. Head out the back door to a large newly poured patio, ideal for hosting friends and family. The beautiful backyard has an incredible majestic oak tree on the left side, and also includes a generous workshop/storage shed, fully fencing for privacy, and a large concrete pad on the right sideperfect for parking your boat or camper. This home has been meticulously updated from top to bottom, including: full electrical rewiring with new panel and fixtures, LED recessed lighting, new hot water heater, new flooring, HVAC, roof, Hardie board siding, windows, fresh interior and exterior paint, landscaping, back patio, front wood fencing, and so much more. Homes this turnkey and is close to Charleston's best amenities -schedule your showing today!
Contact an agent
Home facts
- Year built:1953
- Listing ID #:25031326
- Added:78 day(s) ago
- Updated:February 10, 2026 at 03:24 PM
Rooms and interior
- Bedrooms:4
- Total bathrooms:2
- Full bathrooms:2
- Living area:1,424 sq. ft.
Heating and cooling
- Cooling:Central Air
- Heating:Heat Pump
Structure and exterior
- Year built:1953
- Building area:1,424 sq. ft.
- Lot area:0.24 Acres
Schools
- High school:West Ashley
- Middle school:C E Williams
- Elementary school:Stono Park
Utilities
- Water:Public
- Sewer:Public Sewer
Finances and disclosures
- Price:$470,000
- Price per sq. ft.:$330.06
New listings near 1583 W Robinhood Drive
- Open Sat, 11am to 1pmNew
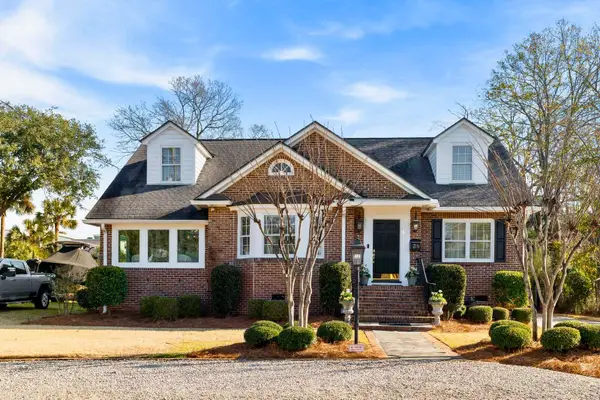 $2,480,000Active4 beds 4 baths2,594 sq. ft.
$2,480,000Active4 beds 4 baths2,594 sq. ft.38 Barre Street, Charleston, SC 29401
MLS# 26003966Listed by: THE CASSINA GROUP - New
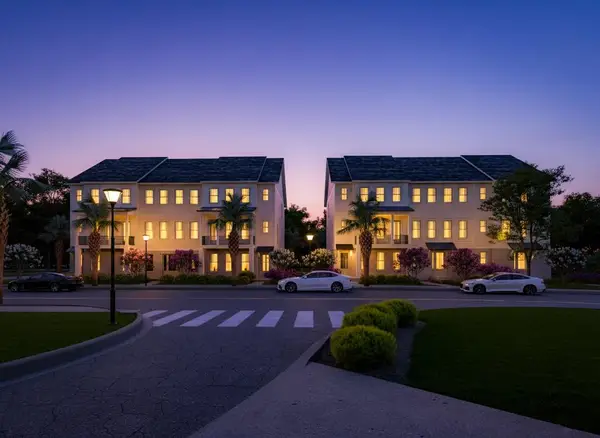 $1,029,000Active3 beds 3 baths2,382 sq. ft.
$1,029,000Active3 beds 3 baths2,382 sq. ft.124 Fairbanks Drive, Daniel Island, SC 29492
MLS# 26003946Listed by: ATLANTIC PROPERTIES OF THE LOWCOUNTRY - New
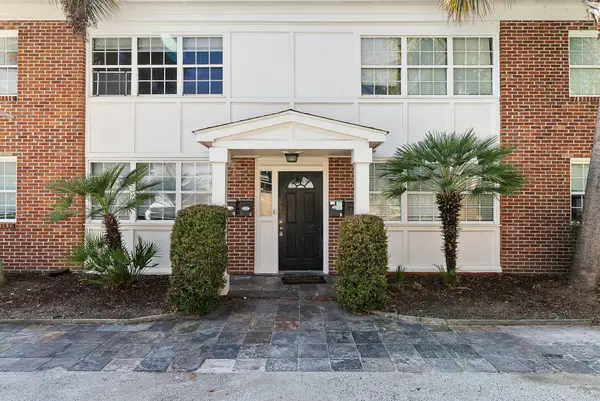 $1,400,000Active8 beds -- baths3,479 sq. ft.
$1,400,000Active8 beds -- baths3,479 sq. ft.180 Line Street, Charleston, SC 29403
MLS# 26003954Listed by: HANDSOME PROPERTIES, INC. - New
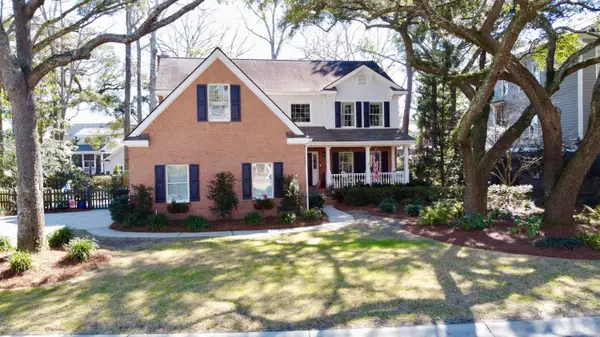 $1,199,000Active3 beds 3 baths3,233 sq. ft.
$1,199,000Active3 beds 3 baths3,233 sq. ft.2208 Weepoolow Trail, Charleston, SC 29407
MLS# 26003929Listed by: AGENTOWNED REALTY CHARLESTON GROUP - New
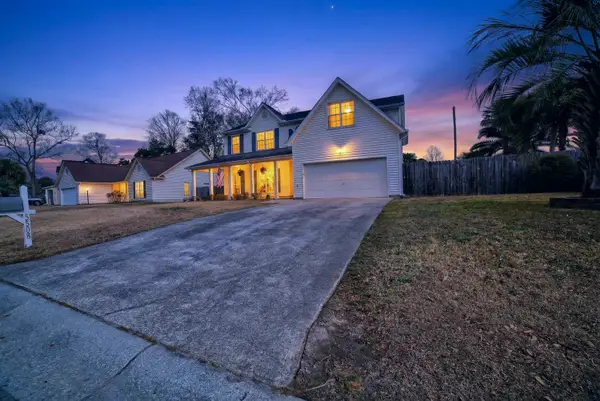 $399,000Active4 beds 3 baths2,315 sq. ft.
$399,000Active4 beds 3 baths2,315 sq. ft.5508 Jasons Cove, Charleston, SC 29418
MLS# 26003901Listed by: JPAR MAGNOLIA GROUP - Open Sat, 1 to 3pmNew
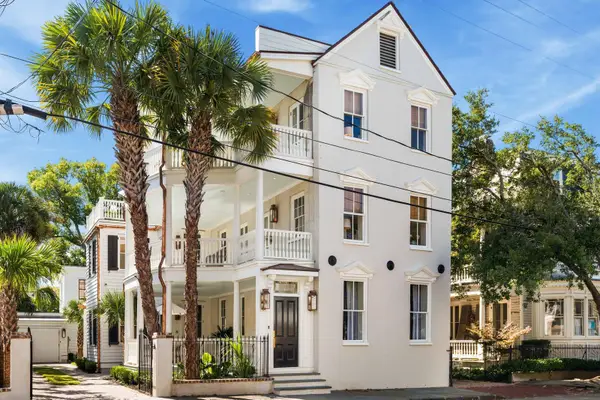 $5,495,000Active6 beds 7 baths4,327 sq. ft.
$5,495,000Active6 beds 7 baths4,327 sq. ft.109 Rutledge Avenue, Charleston, SC 29401
MLS# 26003880Listed by: DANIEL RAVENEL SOTHEBY'S INTERNATIONAL REALTY - New
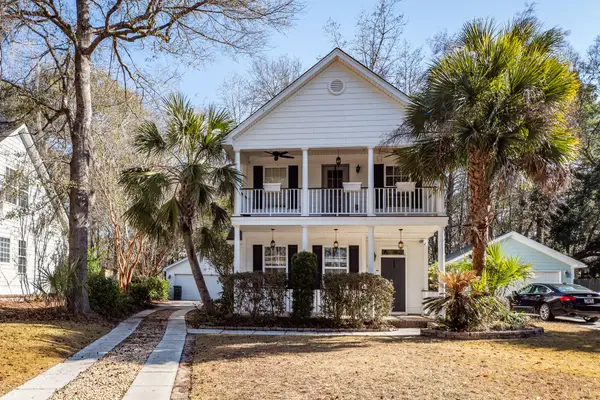 $525,000Active3 beds 3 baths1,678 sq. ft.
$525,000Active3 beds 3 baths1,678 sq. ft.1764 Hickory Knoll Way, Johns Island, SC 29455
MLS# 26003885Listed by: SCSOLD LLC - Open Sat, 11am to 1pmNew
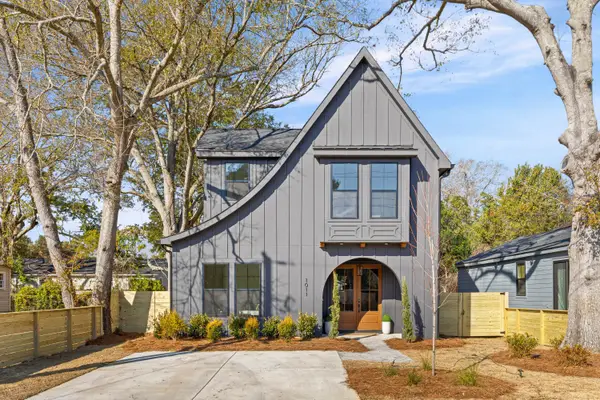 $750,000Active4 beds 3 baths2,275 sq. ft.
$750,000Active4 beds 3 baths2,275 sq. ft.1011 Mamie Street, Charleston, SC 29407
MLS# 26003888Listed by: CAROLINA ONE REAL ESTATE - Open Sat, 1am to 4pmNew
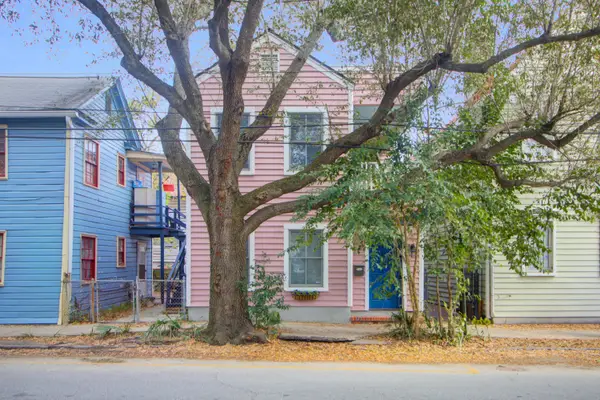 $1,000,000Active2 beds 3 baths1,270 sq. ft.
$1,000,000Active2 beds 3 baths1,270 sq. ft.250 Coming Street, Charleston, SC 29403
MLS# 26003597Listed by: KELLER WILLIAMS REALTY CHARLESTON - Open Sat, 11am to 1pmNew
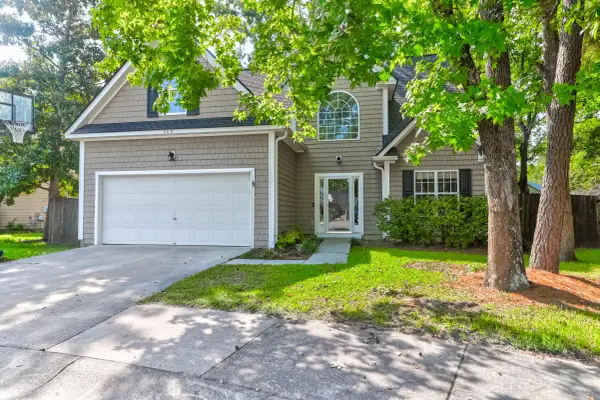 $729,000Active4 beds 3 baths2,000 sq. ft.
$729,000Active4 beds 3 baths2,000 sq. ft.509 Cecilia Cove Drive, Charleston, SC 29412
MLS# 26003874Listed by: CAROLINA ONE REAL ESTATE

